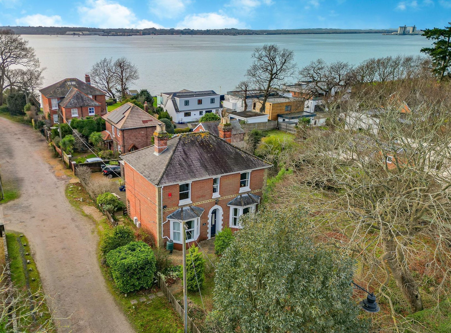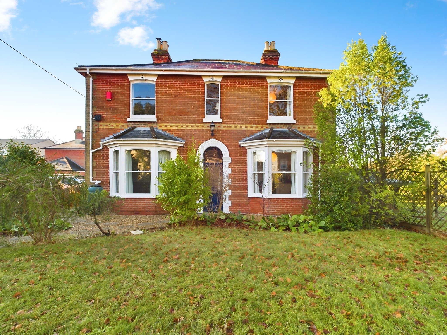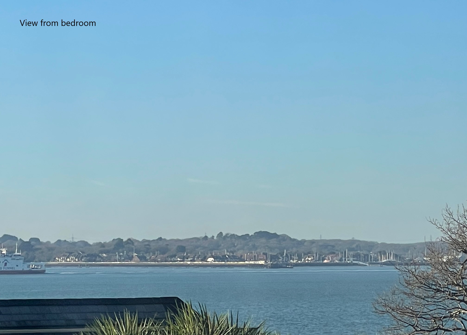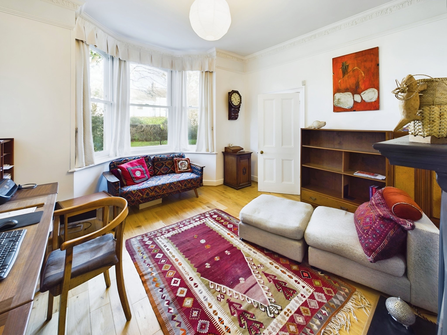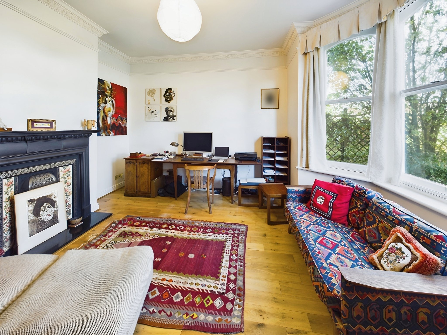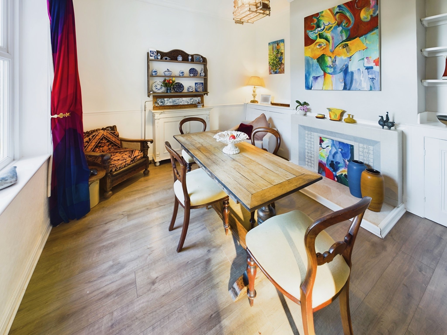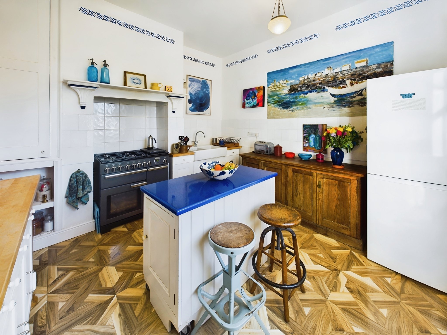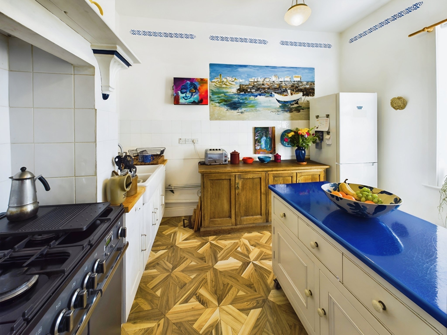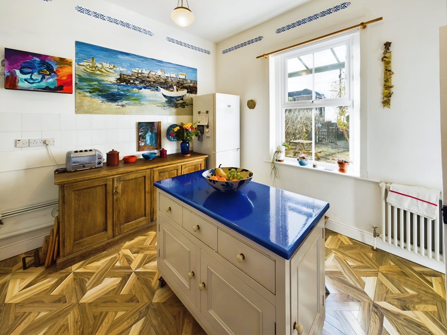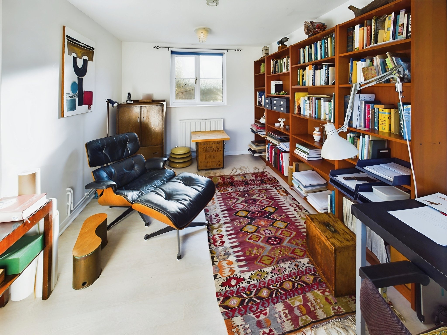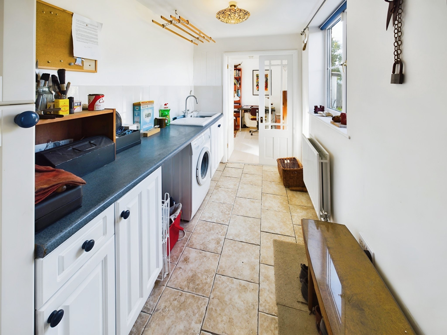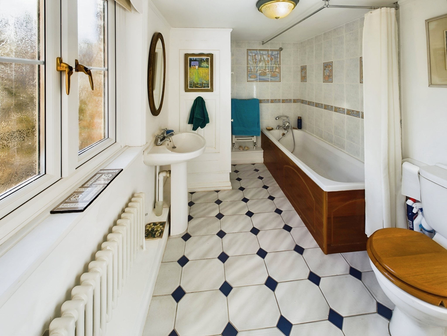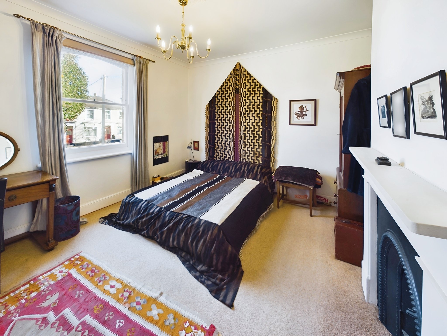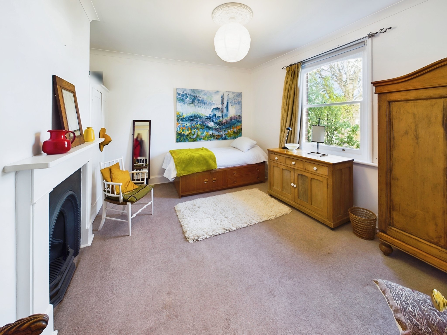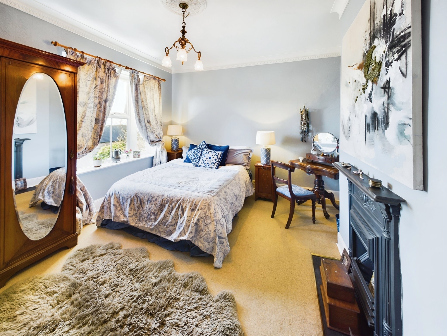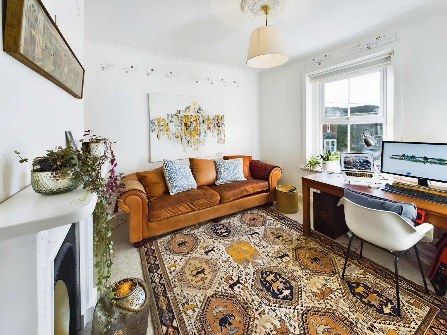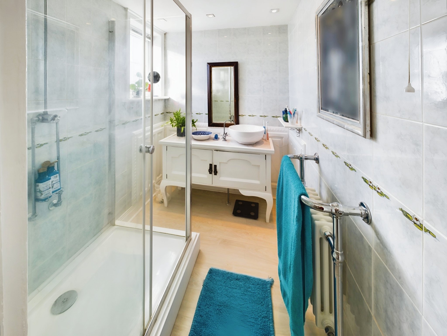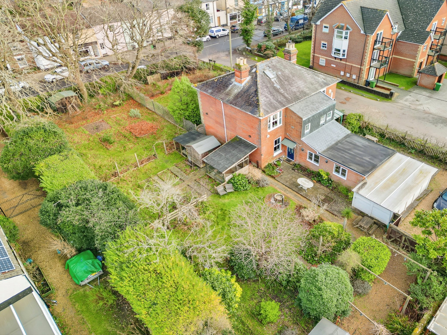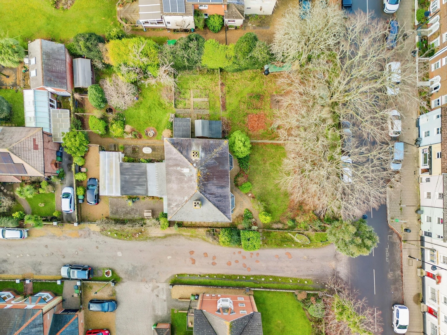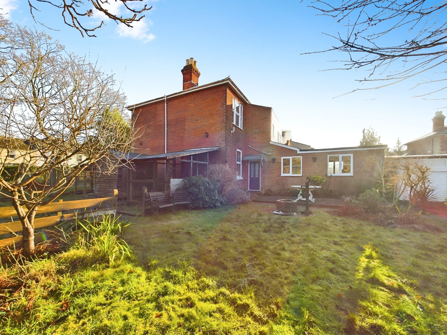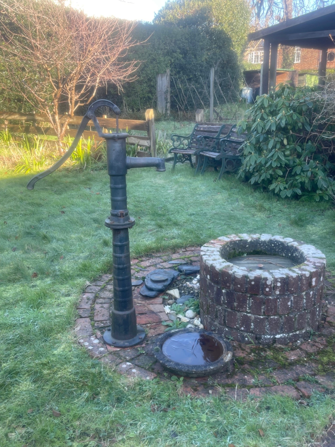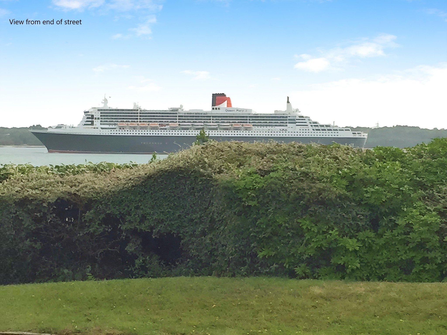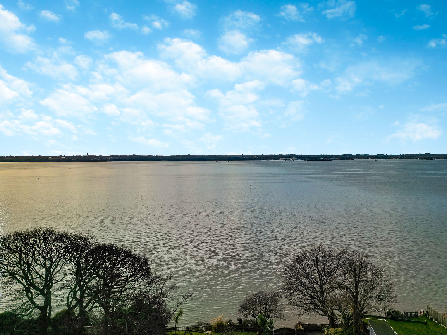York Road, Netley Abbey, Southampton
- Detached House
- 4
- 4
- 2
Key Features:
- Four Double Bedroomed Detached Character Property
- Four Reception Rooms
- Sizeable Gardens With Off-Road Parking
- Village Location
- Close Proximity To Southampton Water & Glimpses From First Floor Accomodation
- Bathroom, Shower Room and WC
Description:
Substantial and double fronted, four bedroom detached character property, built in the late 19th century and situated in the heart of Netley Abbey. Occupying an enviable plot and offering glimpses of Southampton Water, the dwelling boasts lovely gardens, off-road parking and various outbuildings. Viewing highly recommended.
Entrance Hall
Upon entering the property, you are greeted by the entrance hall offering space to de-boot. The beautiful high ceilings offer a sense of space and set the tone for the accommodation ahead. There are doors to principal rooms, stairs ascending to the first floor and a useful under stairs storage cupboard. Towards the end of the hallway are doors to each side elevation, opening into the rear garden.
Living Room
The high ceilings continue into the living room with character features including picture rails, ceiling cornices and a ceiling rose. This well-proportioned room boasts lovely sash windows with secondary glazing forming a three-sided bay to the front elevation. The focal point of this room is a multi-fuel burning stove on a slate hearth with a wooden surround and mantel, making this a cosy space for relaxing at the end of a busy day.
Sitting Room
The sitting room again boasts sash windows with secondary glazing forming a three-sided bay to the front aspect, offering views over the property frontage. This room presents a feature fireplace with a cast iron surround and mantel with insert tiles and a gas coal-effect fire. Mirroring the living room, the sitting room also benefits from picture rails, ceiling cornices and a ceiling rose.
Dining Room
The dining room offers a rear elevation window providing a view over the patio area. Again, this room boasts beautiful high ceilings with cornices, a ceiling rose and a dado rail. There is a tiled fireplace and hearth. Fitted cupboards within the alcove, either side of the chimney breast, provide useful storage.
Kitchen/Diner
The kitchen diner comprises a range of wall and floor mounted units with a wooden worksurface over. There is a twin bowl butler sink, space for a range cooker and appliance space for a fridge freezer. A rear elevation window provides views over the garden.
Utility Room
The utility room offers a range of base units with a worksurface and sink and drainer over. There is plumbing and space for a washing machine and additional appliance space. A side elevation window looks onto the patio.
Study
The study is accessed by double doors from the utility room and offers windows to both side elevations. This is a well-proportioned and versatile space that can be used for a number of purposes depending upon your requirements.
Bathroom
The bathroom comprises of a panel enclosed bath with a handheld shower attachment over, a pedestal wash hand basin and a WC. There is a heated towel radiator, storage cupboard and a side elevation obscured window.
Half Landing
Upon ascending the staircase, you find a half landing with a rear elevation window and doors to the shower room and a separate WC.
Shower Room
The shower room is tiled to the walls, offers an obscured window to the rear elevation and benefits from a traditional style towel radiator. The two-piece suite comprises of a shower cubicle and a wash hand basin on a period style vanity unit with storage beneath. A landing loft hatch allows access into the roof space with a skylight.
WC
The WC is tiled to principal areas and offers a low-level WC and a wash hand basin. There is a rear elevation obscured window.
Landing
Rising to the first floor, the landing offers doors to all bedrooms and a loft access point. A front elevation sash style window provides views over the garden.
Bedroom One & Bedroom Three
Bedrooms one and three are well proportioned double rooms and offer front elevation sash style windows with views over the front garden. Both rooms retain feature cast iron fireplaces in keeping with the character of the property. Bedroom three offers a fitted wardrobe in the alcove aside the chimney breast.
Bedroom Two & Bedroom Four
Bedrooms two and four are also spacious double bedrooms and boast rear elevation windows from which you are treated to lovely views of Southampton Water beyond, a rare highlight that few properties enjoy. Both bedrooms again retain feature cast iron fireplaces.
Outside
A key feature of this beautiful property are the wraparound gardens. The property is approached by a gravel and flagstone pathway leading to the entrance door. The front garden is mainly laid to lawn with planted borders containing a mixture of trees and shrubs. The side and rear gardens are also mainly laid to lawn and contain planted and raised borders, ideal for those green fingered individuals. Gates to the rear, open to reveal a gravel driveway providing off-road parking. The gardens contain a well and a number of outbuildings, including a timber summer house and a workshop with power and lighting.
Additional Information
COUNCIL TAX BAND: F - Eastleigh Borough Council. Charges for 2024/25 £3164.82.
UTILITIES: Mains gas, electric, water and drainage.
Viewings strictly by appointment with Manns and Manns only. To arrange a viewing please contact us.



