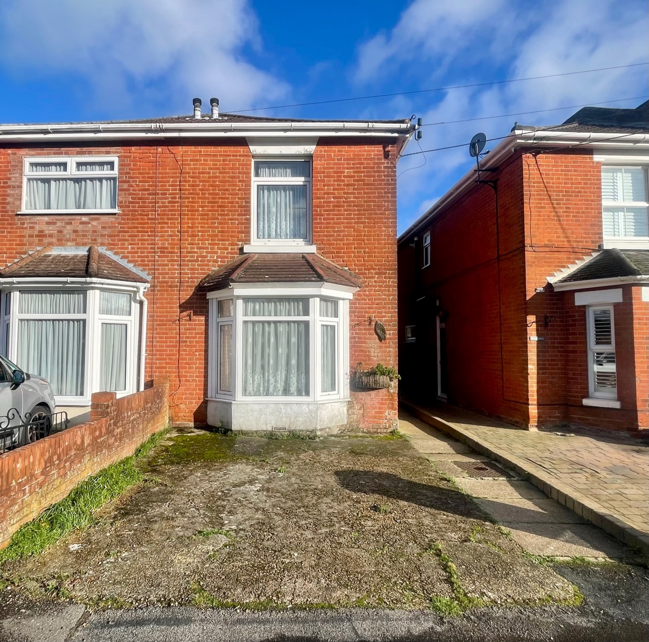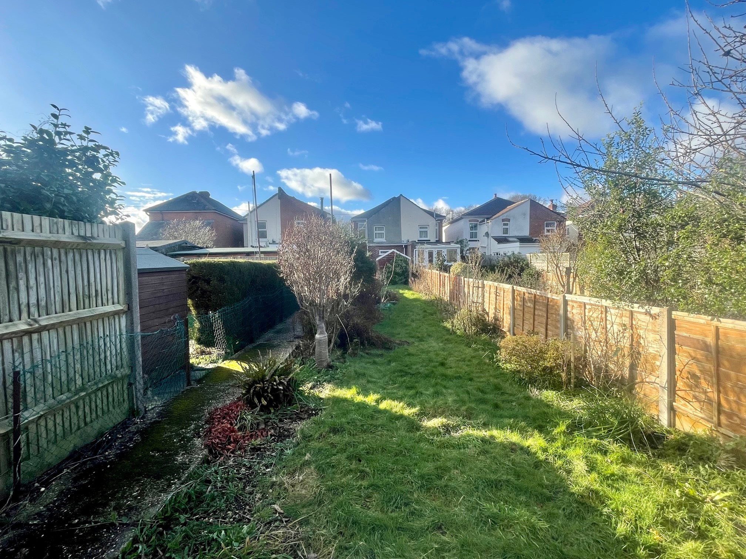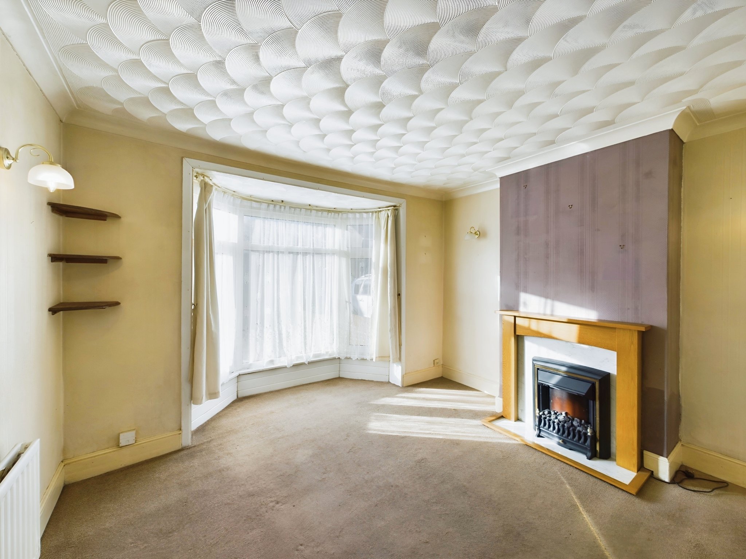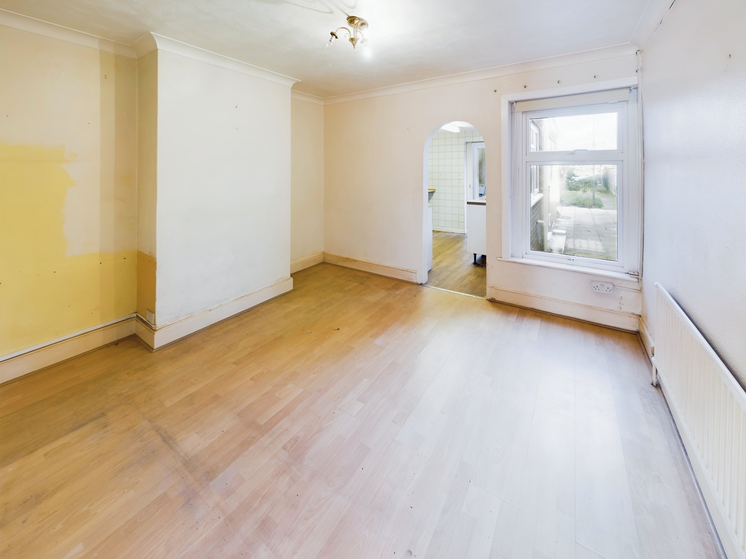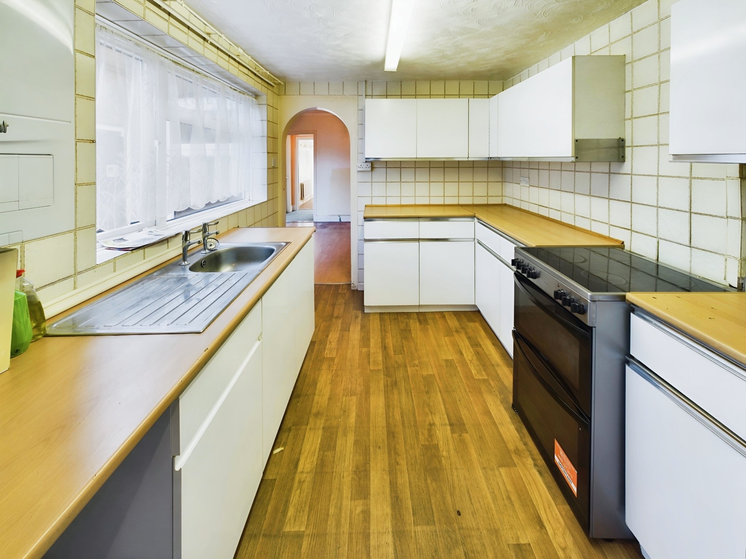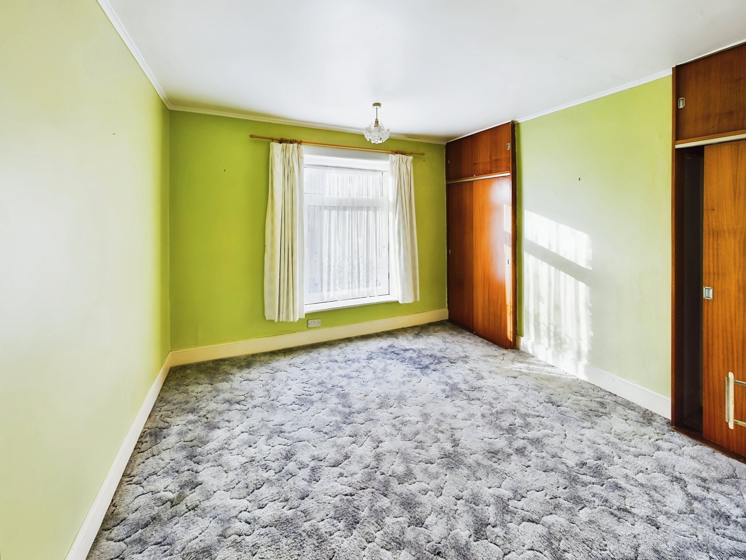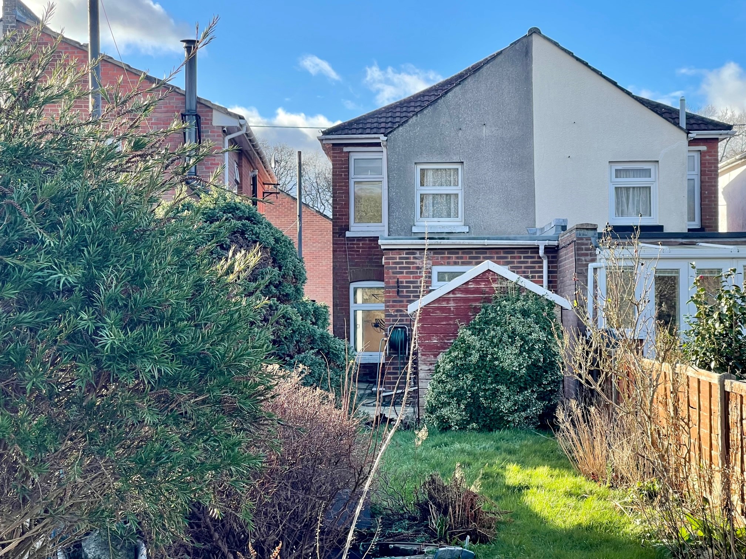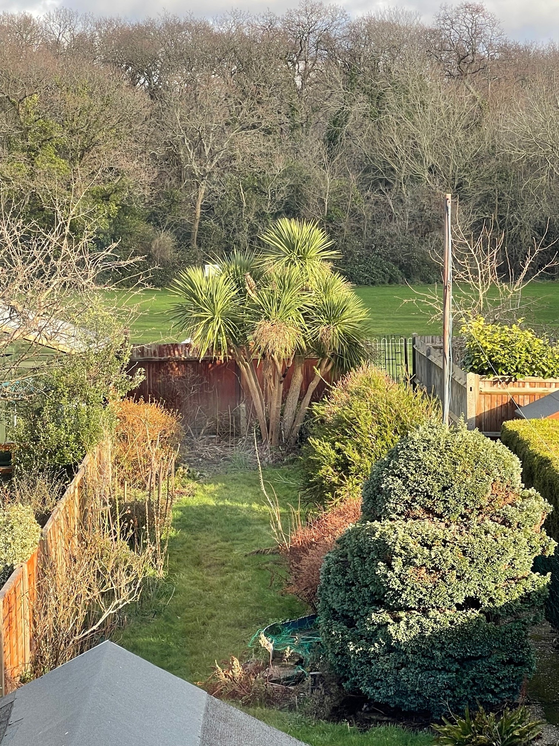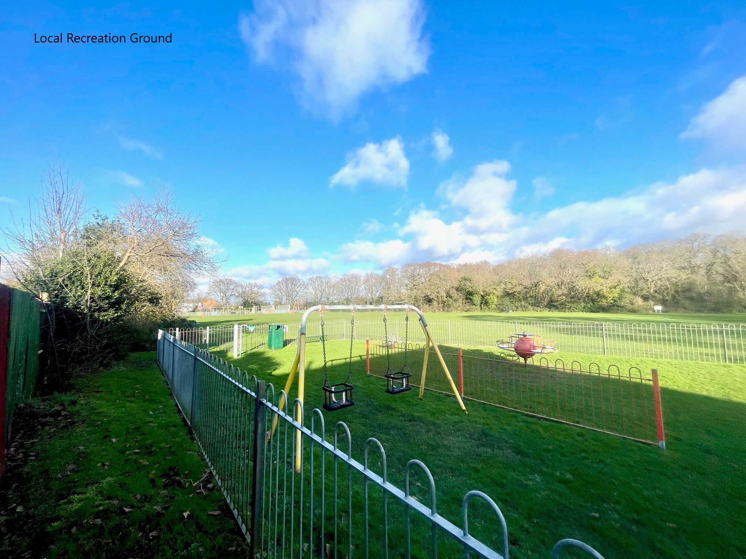Woolston Road, Butlocks Heath, Southampton
- Semi-Detached House
- 3
- 2
- 1
Key Features:
- Three Bedroom Semi Detached House
- Two Reception Rooms
- Close Proximity To Local Green Spaces
Description:
Late 1800’s three-bedroom semi-detached house situated in a popular position with off road parking, sizable garden and pedestrian gate to neighbouring parkland, in need of refurbishment. Viewing highly recommended.
Ground Floor
The hallway offers stairs rising to the first floor and doors into the living room and dining room. The living room is of good proportions and presents a front elevation bay window, allowing an abundance of natural light into the space. The dining benefits from a rear elevation window and an archway which leads into the kitchen. The kitchen comprises of a range of wall and floor mounted units with a worksurface over and has a wall mounted Vaillant gas fired boiler. There is a stainless-steel sink and drainer beneath a side elevation window. A sliding door provides access into the rear lobby offering an external door into the rear garden and a door into the bathroom. The bathroom comprises of a panel enclosed bath, wash hand basin and a WC. There are obscured windows to the side and rear elevations.
First Floor
The landing has doors into bedrooms one and two and a side elevation window. Bedroom one, is a well-proportioned double room with a front elevation window and fitted wardrobes each side of the chimney breast. Bedroom two is another good-sized double room with a rear elevation window, two fitted wardrobes and a door into bedroom three. Bedroom three offers a rear elevation window, with views over the garden and a fitted cupboard.
Outside
The property is approached by a paved footpath leading to the entrance door and a timber gate into the rear garden. The former front garden may be used to park one vehicle.
The rear garden is a key highlight. It is largely enclosed by timber fencing and is predominantly laid to lawn with a mixture of established trees and shrubs. A pedestrian gate at the foot of the garden leads to the local play park. A paved patio area, adjacent to the property, provides an ideal spot for outdoor dining. There is the added benefit of a timber storage shed.
Additional Information
COUNCIL TAX BAND: C - Eastleigh Borough Council. 2024/25 £1947.58.
UTILITIES: Mains gas, electricity, water and drainage.
LEASEHOLD: Residue of 1000 years from 29th September 1892.
Viewings strictly by appointment with Manns and Manns only.
To arrange a viewing please contact us.



