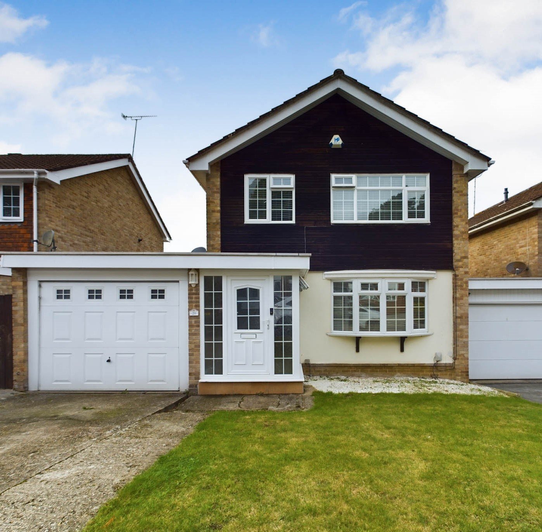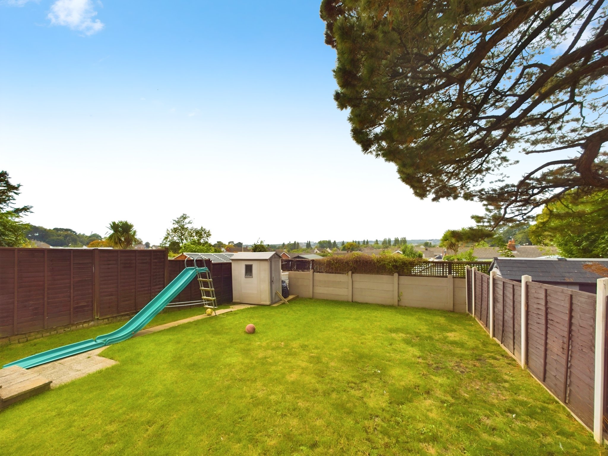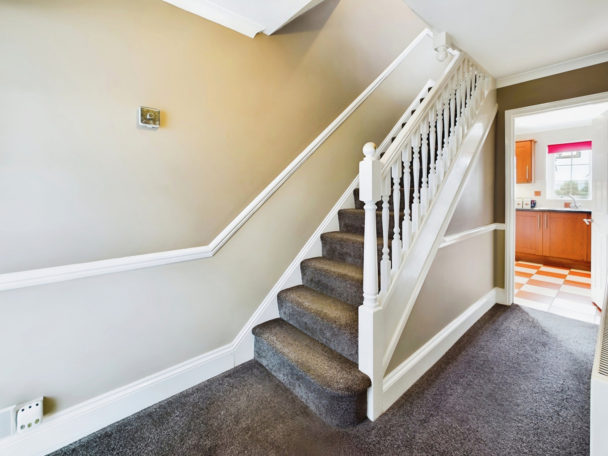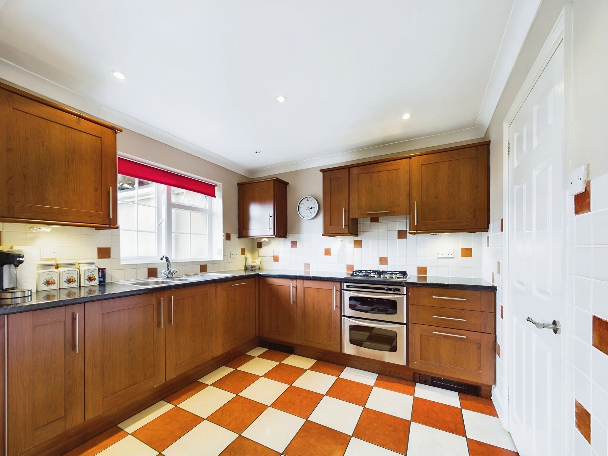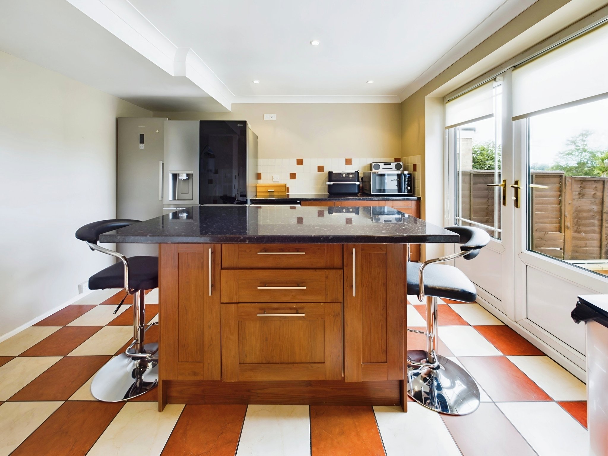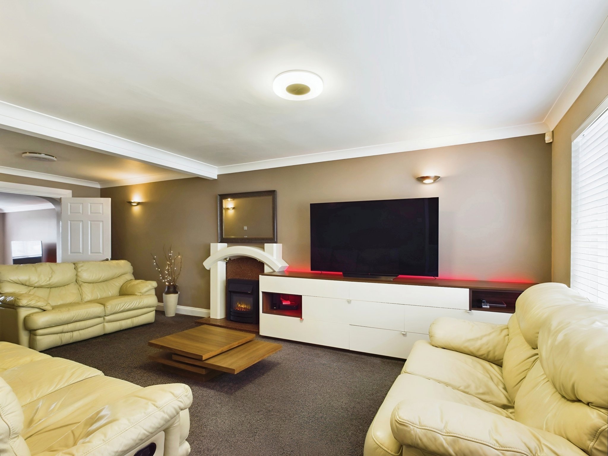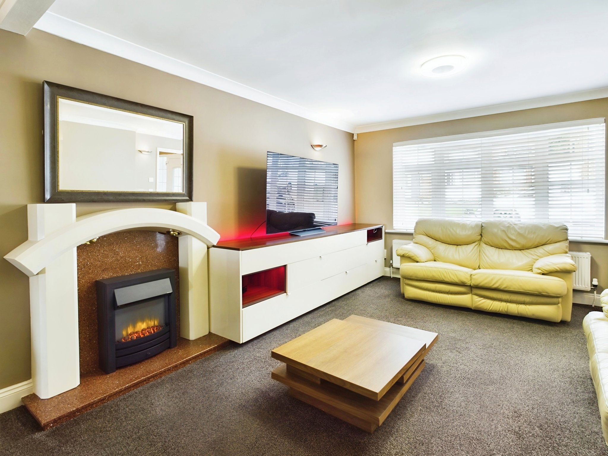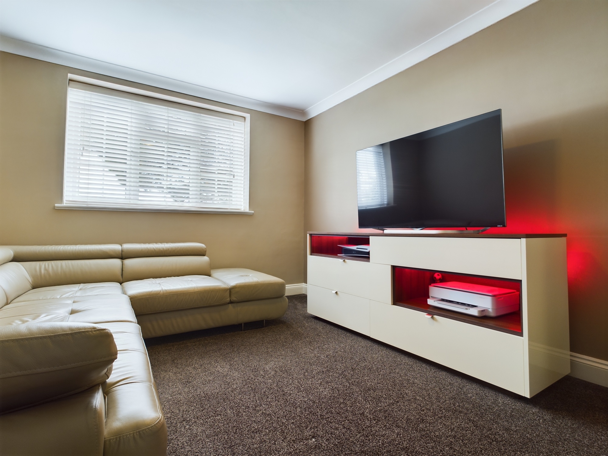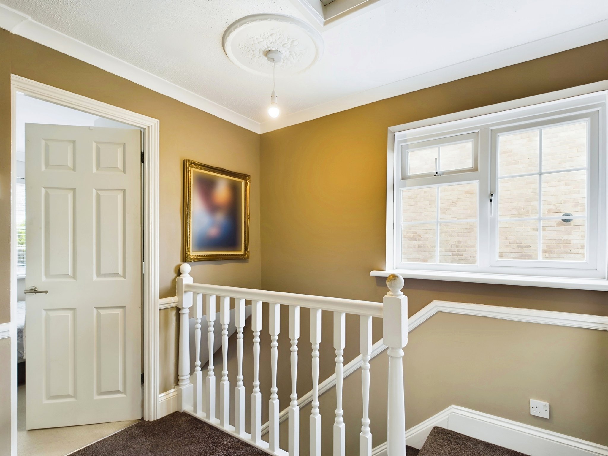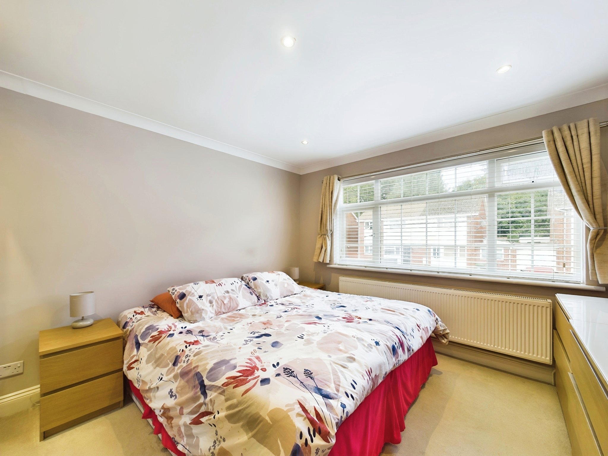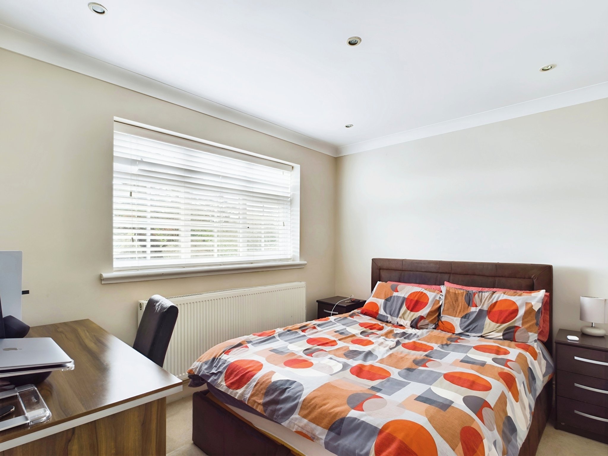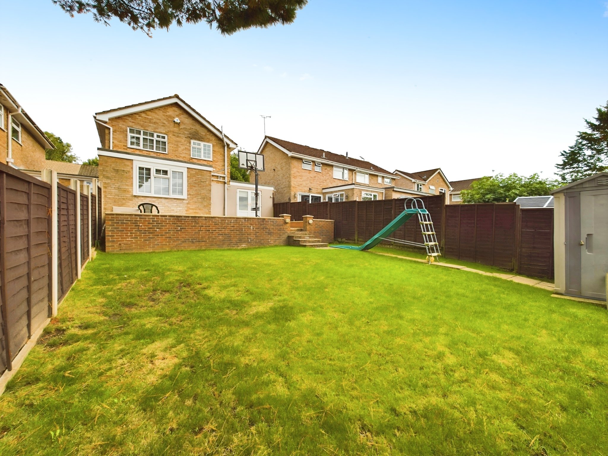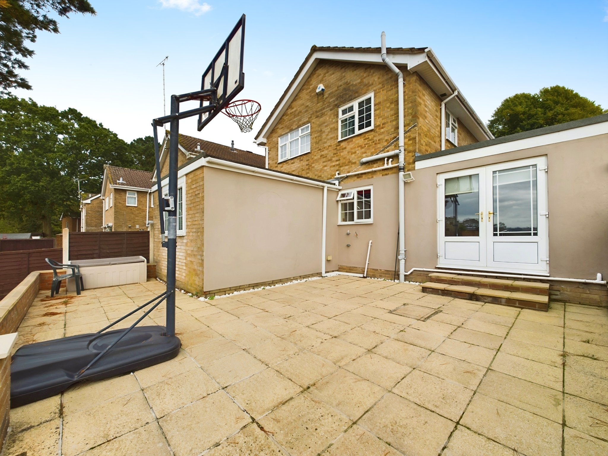Wilmington Close, Southampton
- Detached House
- 3
- 2
- 1
Key Features:
- Three Bedroom Detached House
- Garage and Driveway
- Two Reception Rooms
- Kitchen Breakfast Room
- Enclosed Rear Garden
Description:
This appealing three bedroom detached house with a garage and off road parking boasts a variety of features which, in our opinion, makes it an ideal home for families and couples alike. It is located in a popular residential area with numerous local amenities in close proximity.
Entry & Hallway
The spacious ground floor accommodation incorporates a handy entrance area with space to de-boot. A door leads to a hallway which provides access to the two reception rooms and the kitchen breakfast room.
Kitchen Breakfast Room
The well-equipped kitchen has a rear elevation window with views towards the lovely garden, under which sits an inset stainless steel sink and drainer. The practical layout has a door into the garage from the breakfast area and doors opening onto the patio. The kitchen will prove popular with culinary enthusiasts and comprises of a comprehensive range of matching wall and floor mounted units with a roll top worksurface over. There is the added benefit of a kitchen island. Appliances include an electric double oven with a four ring gas hob and extractor hood above, integrated dishwasher, space and plumbing for a washing machine and appliance space for an American style fridge freezer.
Living Room
The main living room has a front elevation window allowing natural light into the space. The focal point of the room is a fireplace and surround with space for an electric fire, making this a lovely spot to gather or simply relax of an evening.
Family Room
Double doors open into the additional reception room. This additional room offers a versatile living space that could be used for a variety of purposes, such as a home office or playroom.
Landing
The first floor features a lovely landing space with doors to all rooms, a linen cupboard and a front elevation window allowing an abundance of natural light into the area.
Bedroom One
Bedroom one is a well-proportioned double with a front elevation window.
Bedroom Two
Bedroom two is another spacious double room to the rear elevation. This room benefits from fitted wardrobes to one wall, offering a useful storage solution.
Bedroom Three
Bedroom three, to the front aspect, offers a fitted cupboard.
Bathroom
The modern four-piece, family bathroom comprises of a panel enclosed bath, shower cubicle, wash hand basin with storage beneath and a concealed cistern WC.
Outside
The outside of the property is just as appealing as the interior, boasting a front garden which is laid to lawn and a garage which is approached by a driveway providing off road parking for multiple vehicles.
The rear garden adds to the charm of the property, providing a lovely area for outdoor activities or enjoying a moment in the fresh air. It is mainly laid to lawn and is enclosed by timber panelled fencing. A substantial paved patio area, adjacent to the dwelling provides a beautiful spot for al fresco dining.
Additional Information
COUNCIL TAX BAND: E - Southampton City Council
UTILITIES: Mains gas, electricity, water and drainage.
Viewings strictly by appointment with Manns and Manns only. To arrange a viewing please contact us.
EPC to follow.



