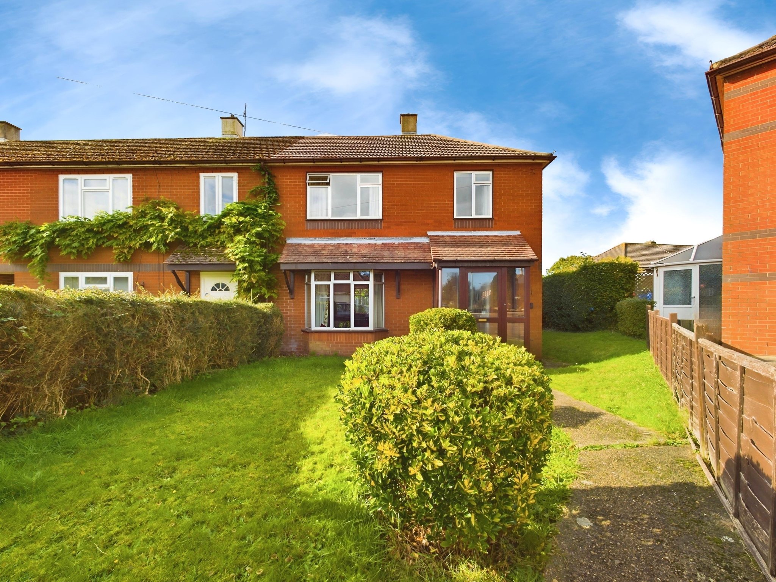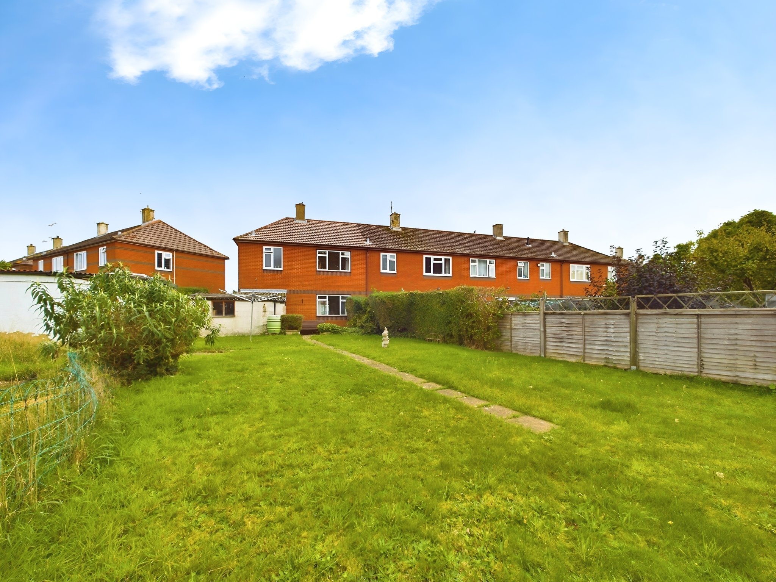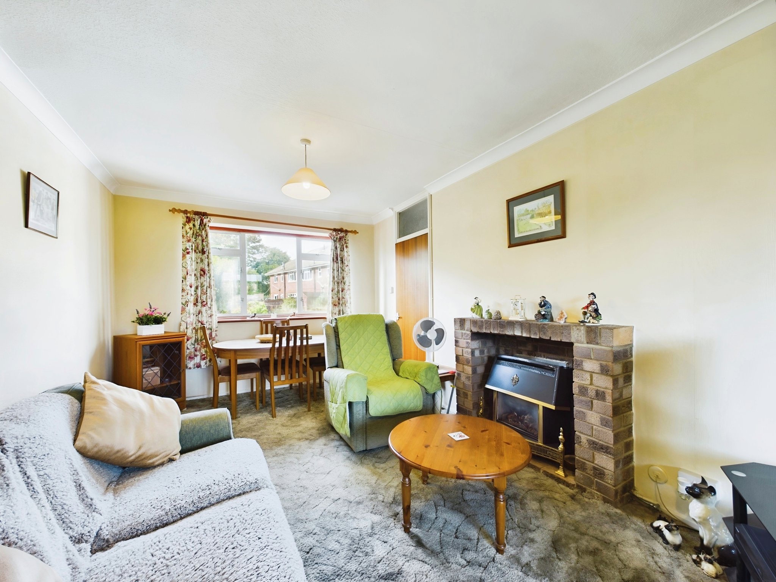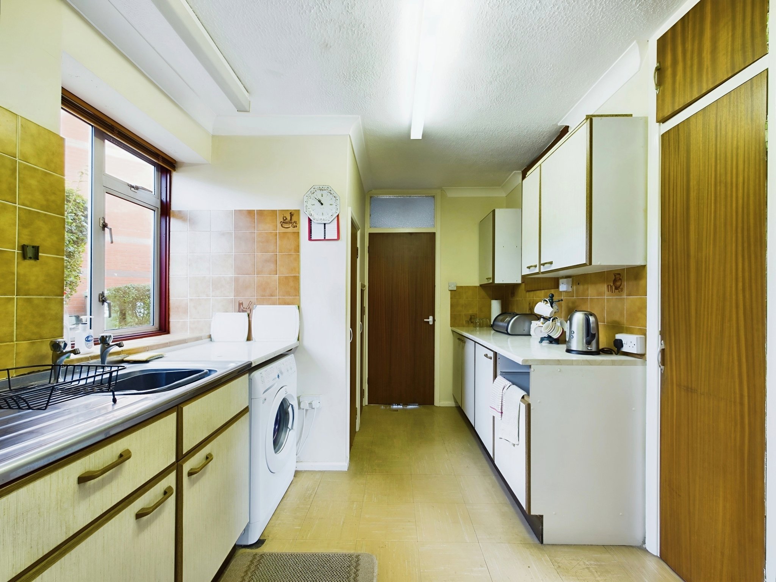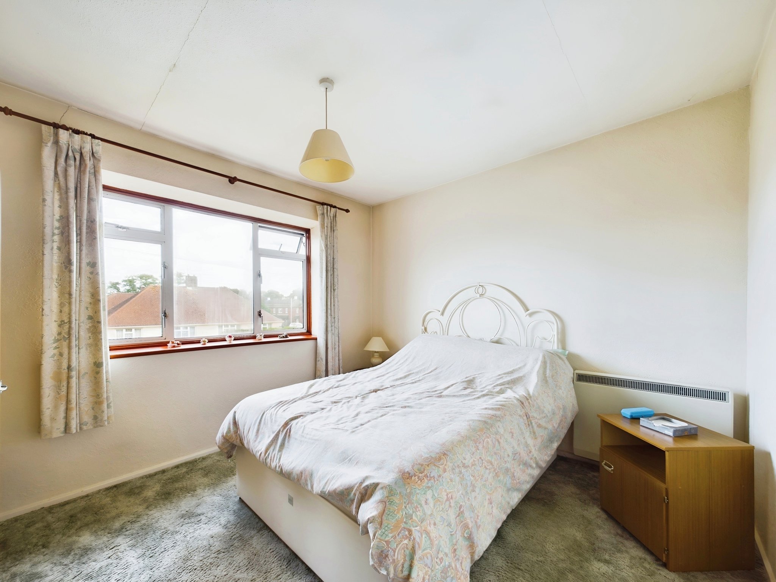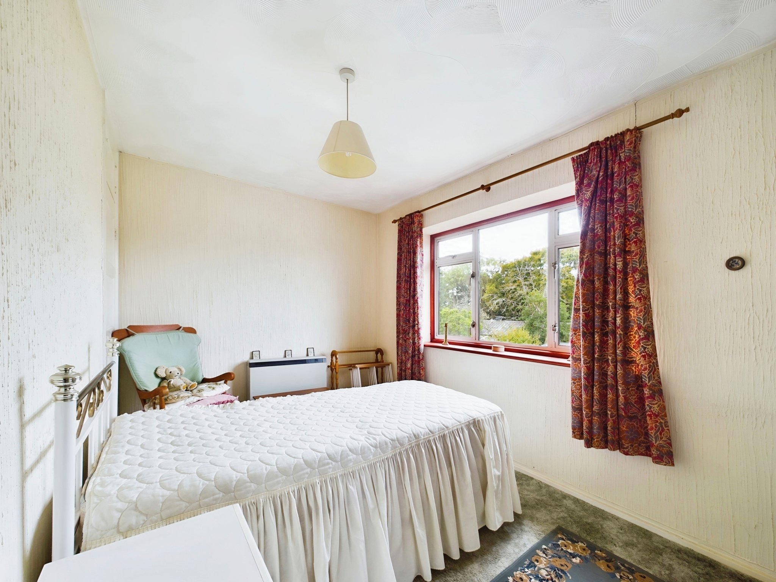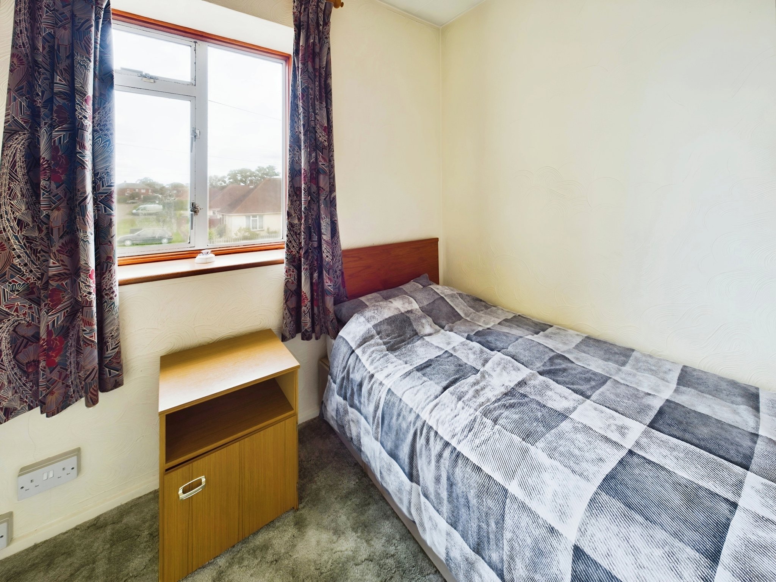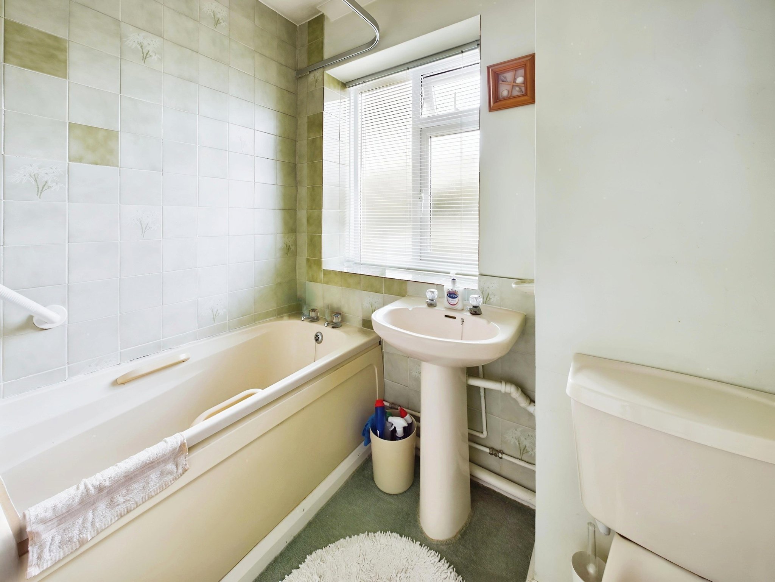Westfield Close, Hamble, Southampton
- End of Terrace House
- 3
- 1
- 1
Key Features:
- Three Bedroom End of Terrace
- Lounge/Diner
- Kitchen
- Front and Rear Gardens
- No Forward Chain
- Close Proximity To Local Amenities and Southampton Water
Description:
*SOLD PRIOR TO MARKETING TO A PRE-REGISTERED APPLICANT. SIMILAR PROPERTIES REQUIRED* Three bedroom end of terrace property situated in a highly popular residential location, in close proximity to Southampton Water and various local amenities. Offered with no forward chain.
Ground Floor
The property welcomes you into an enclosed porch with a door opening into the hallway. The hallway offers stairs rising to the first floor and doors to principal rooms.
The well-proportioned lounge diner runs the depth of the dwelling and benefits from windows to the front and rear aspects providing lovely views over the gardens.
The kitchen comprises a range of wall and floor mounted units with a roll top worksurface over. There is space for a freestanding oven and further appliance space. A sink and drainer sit beneath a rear elevation window. There is a useful pantry style cupboard and a further cupboard housing the domestic meters and consumer board. A door opens into the lobby which allows access into the gardens, the WC and the store.
First Floor
The landing present doors to all rooms, a side elevation window and a loft access point.
Bedroom one is a well-proportioned double room with a front elevation window and built-in cupboards. Bedroom two is another double room with a rear elevation window and a built-in cupboard. Bedroom three is a single room with a front elevation window.
The bathroom comprises of a panel enclosed bath with a shower over, a pedestal wash hand basin and a low-level WC.
Outside
The property is approached through a pedestrian gate with a footpath leading to the porch. The front garden is laid to lawn with a wall to the front, hedgerow to one side and timber fencing to the other.
The rear garden is largely enclosed by timber fencing and is predominantly laid to lawn.
Additional Information
COUNCIL TAX BAND: A - Eastleigh Borough Council
UTILITIES: Mains electricity, water and drainage
ADDITIONAL INFORMATION: We have been advised by the vendors that the property was originally constructed of pre-cast reinforced concrete and has since undergone a brick and block reconstruction/conversion in circa 1990.
Viewings strictly by appointment with Manns and Manns only. To arrange a viewing please contact us.



