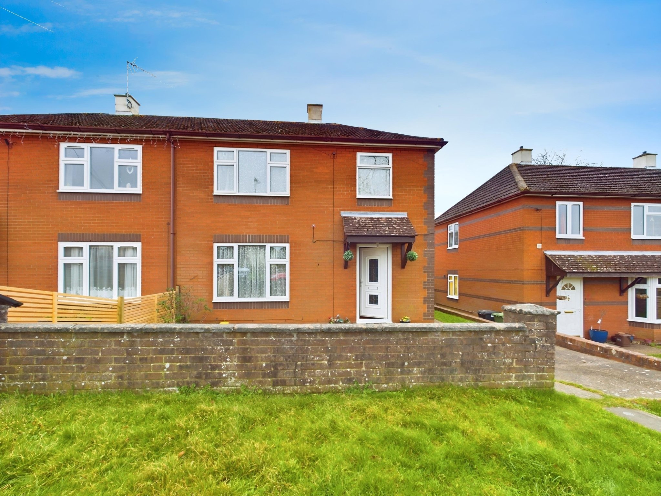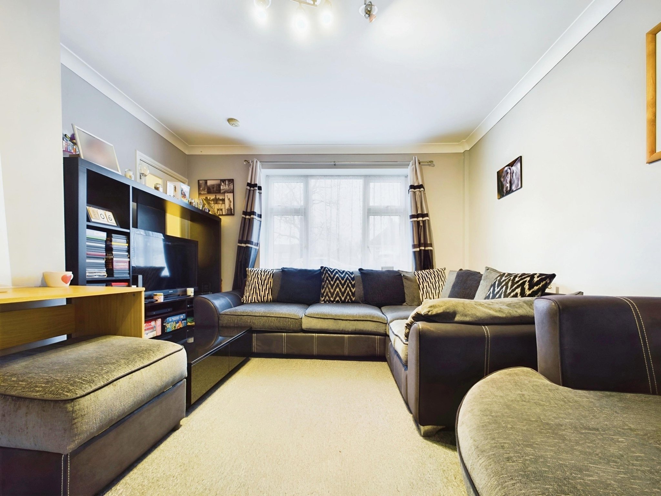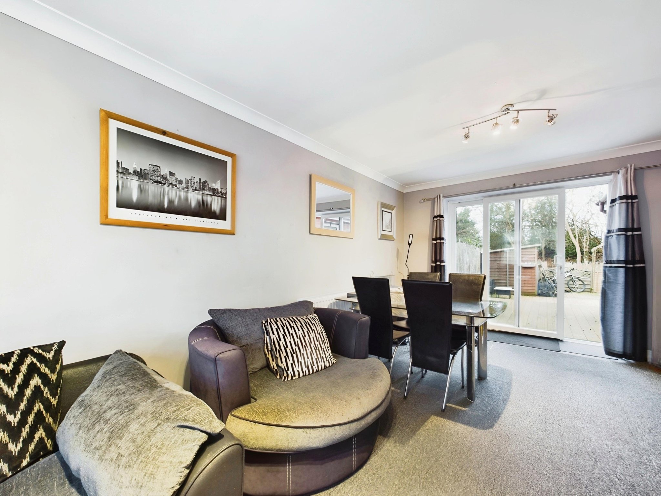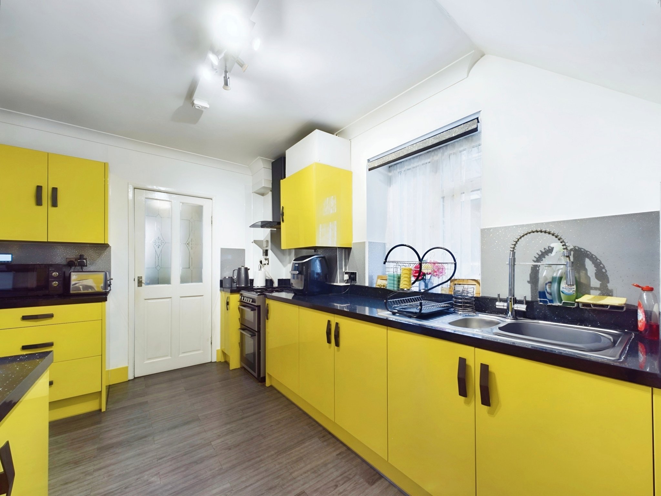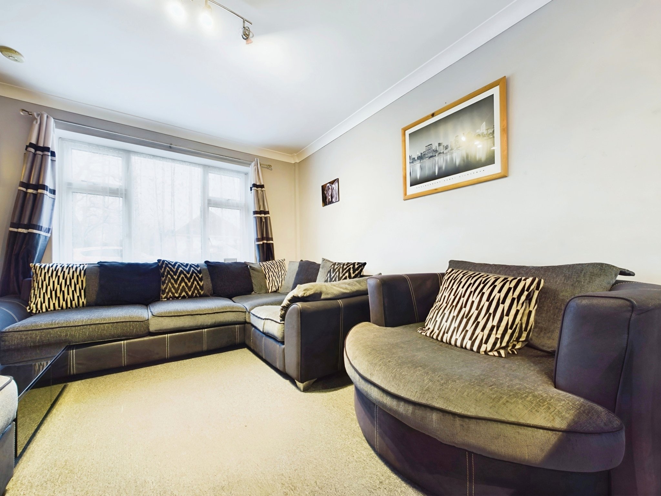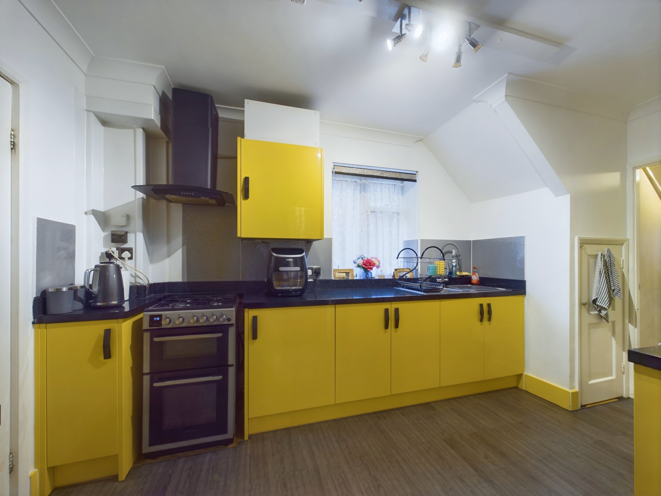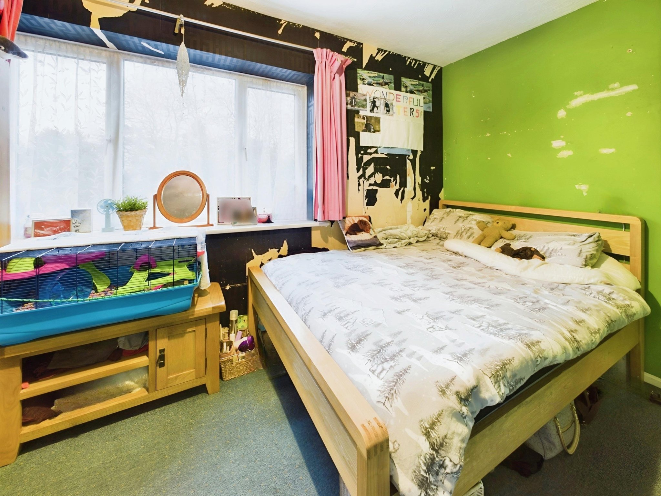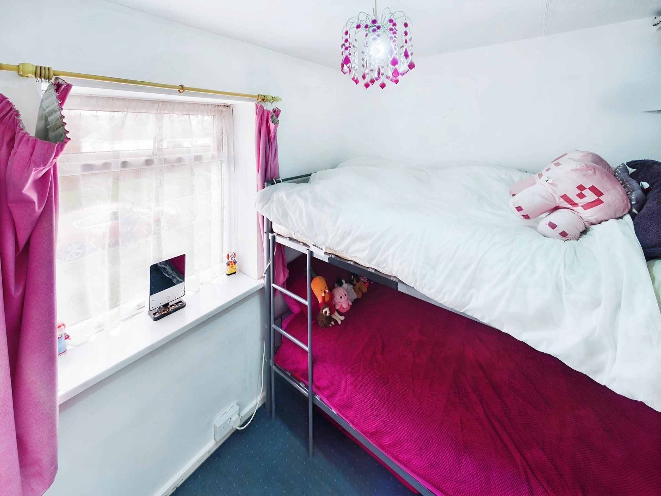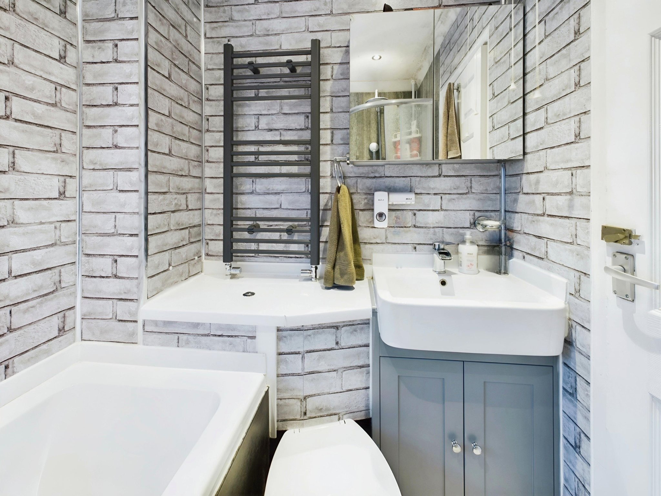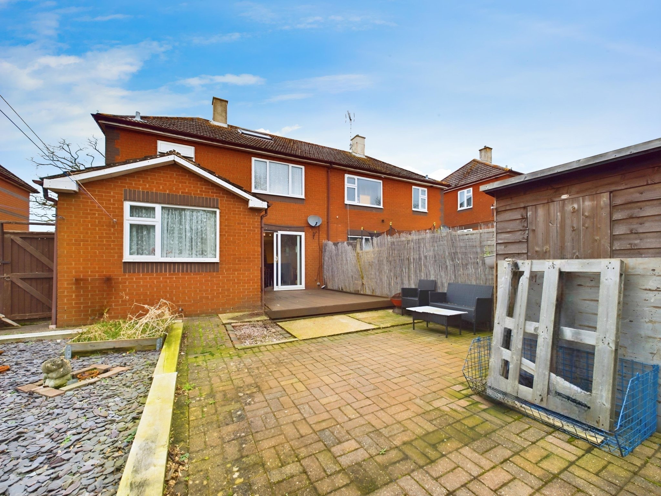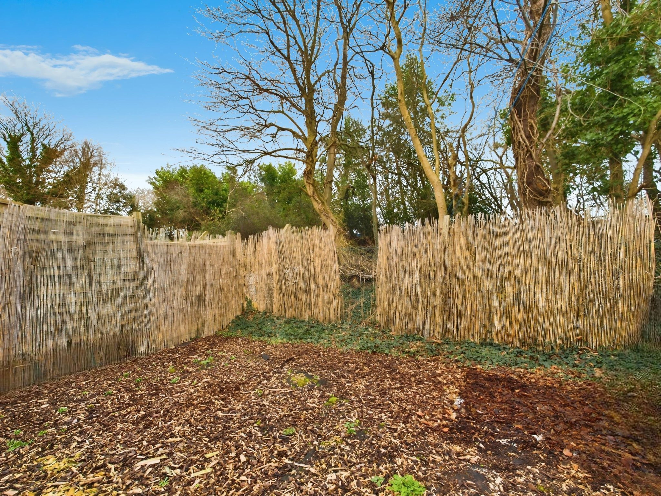Westfield Close, Hamble, Southampton
- Semi-Detached House
- 3
- 1
- 2
Key Features:
- Three Bedroom Semi Detached Property
- Bathroom and Cloakroom
- Lounge/Diner
- Kitchen and Utility Room
- Driveway
- Enclosed Rear Garden
Description:
Guide Price £300,000 to £325,000 - Spacious three bedroom semi-detached property situated in the popular residential location of Hamble. Within in close proximity to local amenities and Southampton Water. Viewing recommended.
Ground Floor Accommodation
Entry is via a UPVC double glazed door with obscured lead light inserts, here you will find a hallway with ample space to hang your coats. There are stairs rising to the first-floor landing and doors to the living room and kitchen.
The lounge/diner is of good proportions and benefits from a UPVC double glazed window to the front elevation and sliding patio doors to the rear, which open onto an area of wooden decking. This room boasts plentiful natural light and is the perfect space to gather, entertain or simply unwind at the end of a busy day.
Kitchen
An opening leads into the kitchen, which may also be accessed from the hallway. Comprising of a range of recently fitted, matching wall and floor mounted units with a square edged, granite effect worksurface over. Offering space for a freestanding oven with an extractor hood over, space for a fridge freezer and a stainless-steel sink and drainer, there is ample opportunity here to indulge in your culinary adventures.
The ground floor accommodation also offers a good-sized utility room, providing access into the rear garden, and a downstairs cloakroom with a wash hand basin and low-level WC.
First Floor Accommodation
The landing has a side elevation UPVC double glazed window, doors to principal rooms and a loft access point.
Generously sized, bedroom one, to the front elevation, offers fitted mirror fronted wardrobes with sliding doors and fitted bedroom furniture including overhead lockers and single wardrobes. Bedroom two is located at the rear of the property and has a door providing access via a staircase to a loft room with a Velux window. Bedroom three offers a front elevation UPVC double glazed window and fitted wardrobes.
The well-equipped bathroom comprises of a panel enclosed bath, corner shower cubicle, wash hand basin with a vanity unit beneath and a low-level WC. There is also a mirror fronted cabinet and heated towel radiator.
External
The front of the property is edged with a small brick wall. Approached by a driveway, the front garden is mainly laid to lawn. A wooden pedestrian gate allows access into the rear garden.
The split-level rear garden is enclosed by timber fencing and offers an area of raised wooden decking adjacent to the property, which is perfect for outdoor dining. There is a block paved patio with a raised border and wooden storage shed. Steps lead to the lower level of the garden.
Additional Information
COUNCIL TAX BAND: A - Eastleigh Borough Council
UTILITIES: Mains gas, electric and water
We have been advised by the vendors that the property was originally constructed of pre-cast reinforced concrete and has since undergone a brick and block reconstruction/conversion in circa 1990.
Viewings strictly by appointment with Manns and Manns only. To arrange a viewing please contact us.



