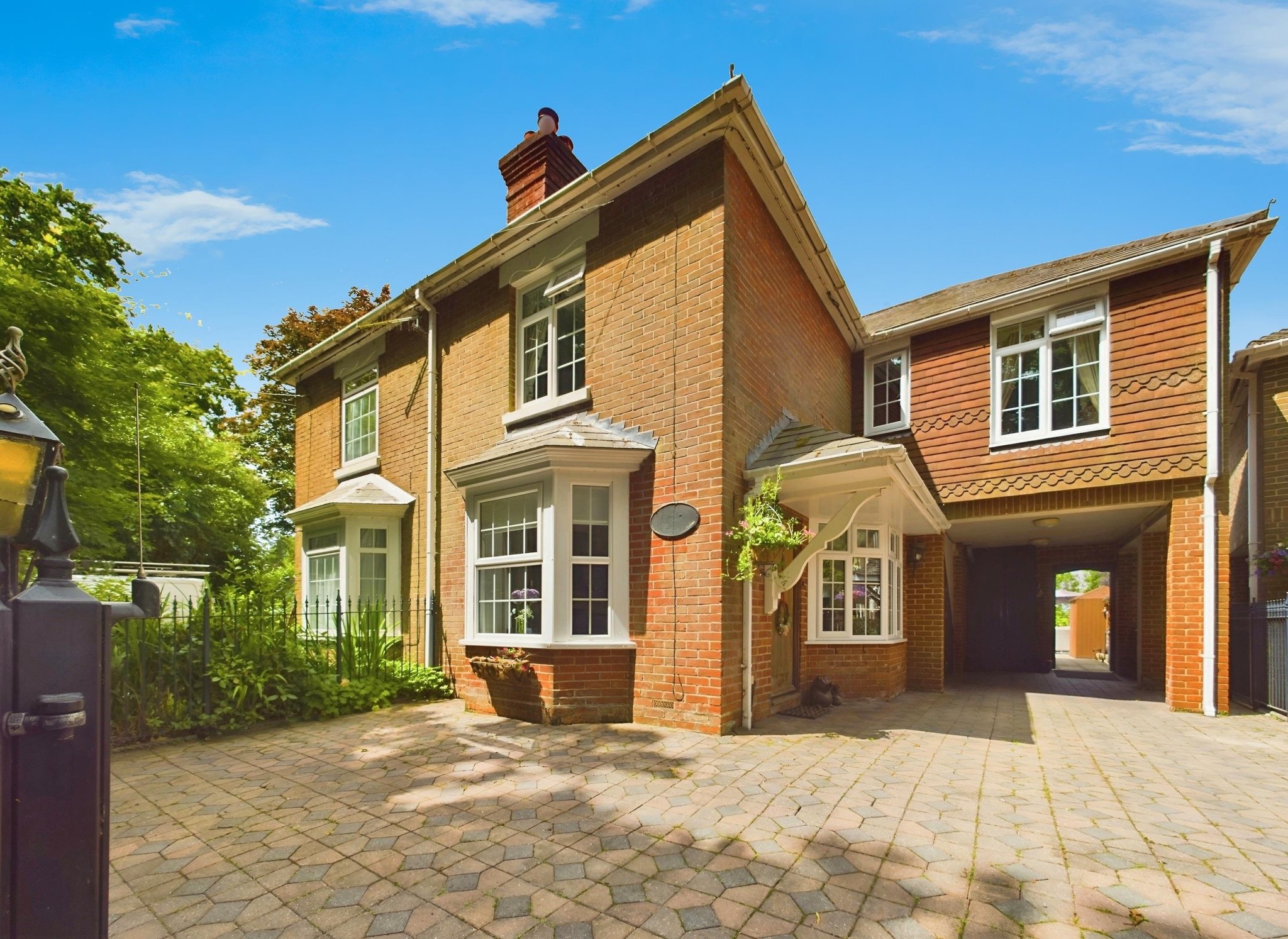Vicarage Lane, Curdridge, Southampton
- Semi-Detached House
- 3
- 1
- 2
Key Features:
- Three Bedroom Semi Detached Property
- Open Plan Lounge/Kitchen/Diner
- Family Bathroom, En-suite and Downstairs Cloakroom
- Modern Kitchen
- Carport and Driveway
- Beautifully Presented Rear Garden
Description:
Beautifully presented three-bedroom semi-detached property situated in a leafy country lane in the sought after location of Curdridge. Boasting a delightful landscaped rear garden, carport and driveway parking. Viewing recommended to appreciate both the extensive ground floor living space and enviable setting on offer.
Open Plan Lounge/Diner
Step into the heart of the home where you are greeted by the seamlessly open planned living accommodation and behold a masterful fusion of space. The impressive open plan lounge/diner flows effortlessly into the kitchen. The lounge/diner is neutrally decorated and bathed in natural light, courtesy of two bay windows to the front and side elevations. The lounge and dining areas both boast ornate Italian Bianco Avorio limestone fireplaces, creating a cosy atmosphere, making this an ideal space for relaxing at the end of a busy day.
Kitchen
An archway leads into the contemporary fitted kitchen comprising of a comprehensive range of grey wall and floor mounted units with a Corian worksurface over. The inset sink benefits from an instant boiling water tap. Bifold doors open out onto the patio offering a seamless transition from indoor to outdoor living. This well-equipped kitchen will prove popular with culinary enthusiasts and presents space for a Rangemaster cooker with an extractor over, an integrated fridge/freezer and dishwasher.
Utility Room and Cloakroom
A door opens into the utility room, with space and plumbing for a washing machine, further appliance space, a Worcester condensing boiler and the electrical consumer unit. A rear elevation window provides views over the garden and a half panel glazed door allows access to the patio, which also wraps around the side of the property. Fitted cupboards provide a convenient storage solution. Carpeted stairs rise to the first floor and there is a door into the cloakroom which comprises of a pedestal wash hand basin and low-level WC.
Landing
Ascending to the first-floor landing, there are doors to principal rooms and a front elevation window allowing natural light to enter the space.
Bedroom One and En-suite
Bedroom one is a well-proportioned room benefitting from a number of fitted wardrobes. French doors, to the rear elevation, open out onto a delightful roof terrace, providing beautiful views over the garden and towards the countryside beyond. Bedroom one boasts the added convenience on a sleek and modern en-suite that oozes style and functionality. The en-suite comprises of a large shower cubicle with a rainfall effect shower, a wash hand basin with a vanity unit beneath and a low-level WC. There is a fitted electric mirror, heated towel radiator and an obscured rear elevation window. A cupboard houses a hot water cylinder.
Bedroom Two
Bedroom two is another well-proportioned double room with a front elevation window providing views over the property frontage and a loft access point. The focal point of this bedroom is a beautiful cast iron fireplace. Corner fitted wardrobes provide ideal storage.
Bedroom Three
Bedroom three, also a double room, offers a front elevation window.
Bathroom
The bathroom is fully tiled and comprises of a panel enclosed bath, vanity wash hand basin and a low-level WC.
Outside
The property has charming curb appeal and is approached through decorative double electric gates revealing a block paved driveway providing off-road parking. The driveway leads to a storm porch over the front door and a carport. A pedestrian gate to the side of the carport allows access into the rear garden.
The spacious and enclosed rear garden has been beautifully landscaped. A large patio, adjacent to the dwelling, offers an idyllic setting for al fresco gatherings and dining. There are steps down to the lawn area which is surrounded by decorative planted borders with an array of established plants and shrubs.
Additional Information
COUNCIL TAX BAND: E - Winchester City Council.
UTILITIES: Mains gas, electric, water and drainage.
Viewings strictly by appointment with Manns and Manns only. To arrange a viewing please contact us.



