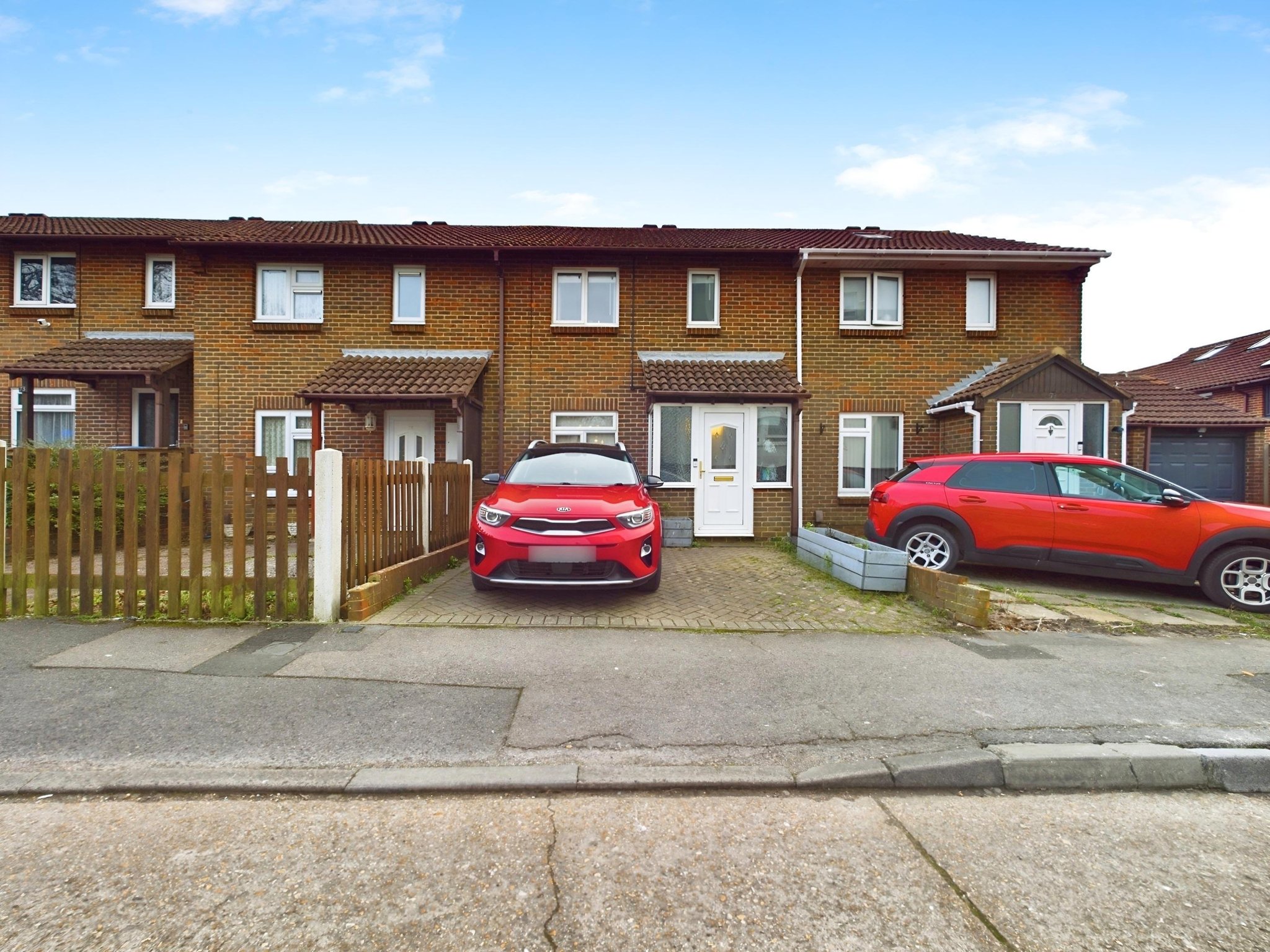Tunstall Road, Southampton
- Terraced House
- 3
- 1
- 1
Key Features:
- Three Bedroom Terraced House
- Lounge Diner
- Conservatory
- Garage
- Driveway
- Enclosed Rear Garden
- Close Proximity To Local Amenities
Description:
Three bedroom mid-terraced property, with a driveway and garage, situated in a popular residential area in close proximity to local amenities. Viewing recommended.
Porch
Upon entering the property, you are greeted by an enclosed porch offering space to remove your shoes and outdoor wear.
Hallway
A door opens into the hallway with access to the lounge diner and stairs rising to the first floor.
Lounge Diner
The open plan and well-proportioned lounge diner is perfect for relaxing and entertaining. There is a front elevation window in the lounge area and sliding patio doors in the dining area which open into the conservatory.
Kitchen
The modern kitchen comprises a range of wall and floor mounted units with a worksurface over and tiled splashbacks. There is a built under electric oven with a gas hob and extractor above and an integrated fridge. A half panel glazed door opens into the rear garden.
Conservatory
The conservatory is of UPVC construction with windows to three sides providing views of the garden area. This versatile space is currently being used as an office; however, it could be used for a number of purposes depending upon your requirements.
Landing
Ascending to the first floor, the landing offers doors to all rooms and a loft hatch.
Bedroom One
Bedroom one is a well-proportioned double room with a rear elevation window boasting views over the garden.
Bedroom Two
Bedroom two is similar in size to bedroom one and is a good-sized double room with a front elevation window.
Bedroom Three
Bedroom three, also to the front elevation, would make an ideal child’s bedroom, nursery or even a home office.
Bathroom and WC
The two-piece bathroom comprises a panel enclosed bath with a shower over and a wash hand basin. The walls are tiled and there is a heated towel radiator. The adjacent room houses a low-level WC.
Outside
The property is approached by a block paved driveway proving off-road parking.
The low-maintenance rear garden is largely laid to shingle and enclosed by timber fencing. There is a pedestrian door into the garage, which retains an up and over door and benefits from power and lighting.
Additional Information
COUNCIL TAX BAND: B - Southampton City Council 2024/25 £ 1,677.66.
UTILITIES: Mains gas, electricity, water and drainage.
SOLAR PANELS: Leased solar panels. Residue of 25 years 3 months from 14th June 2012. We have been advised by our Vendor that there are no current maintenance charges.
Viewings strictly by appointment with Manns and Manns only. To arrange a viewing please contact us.



