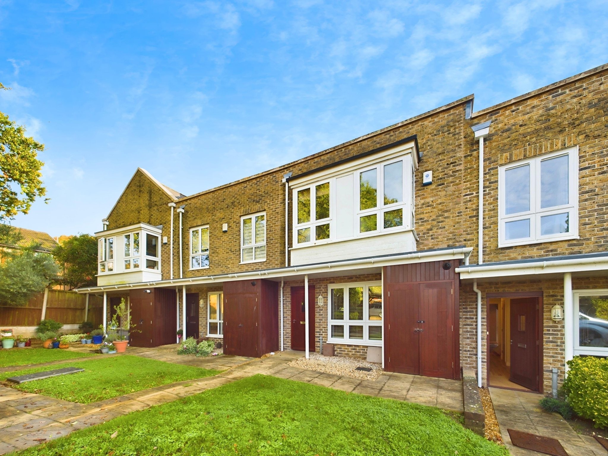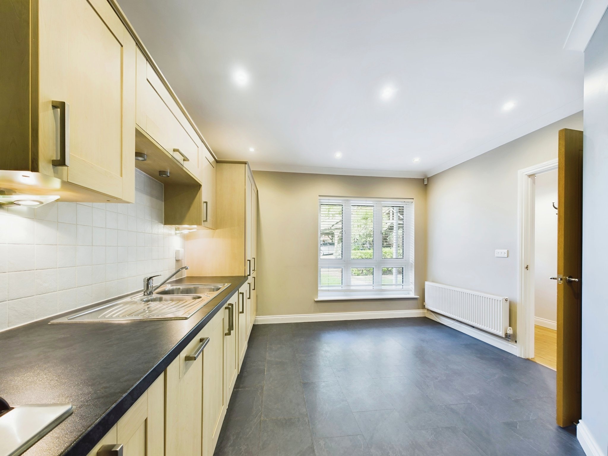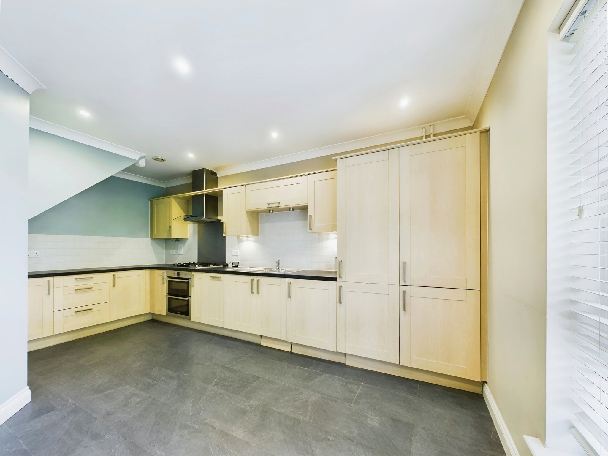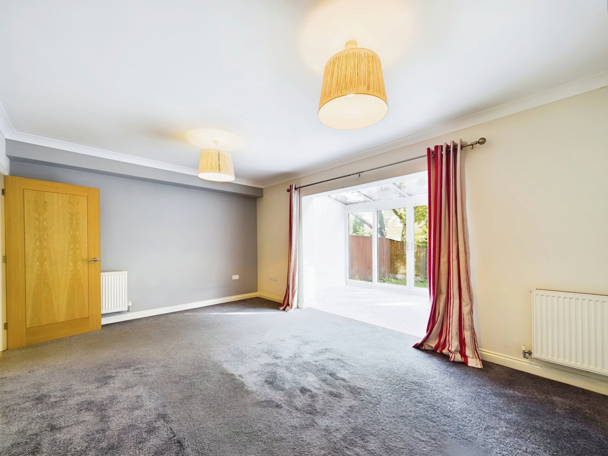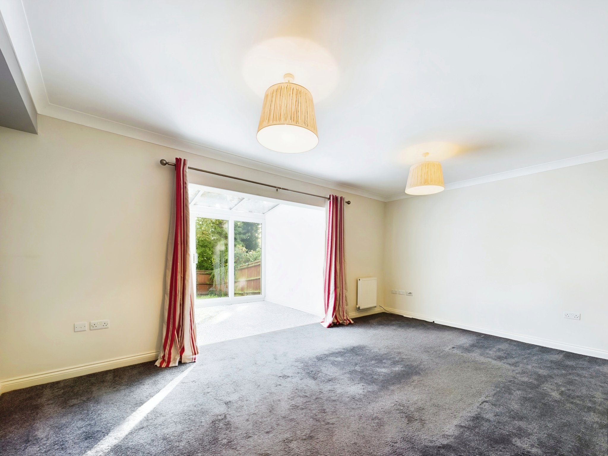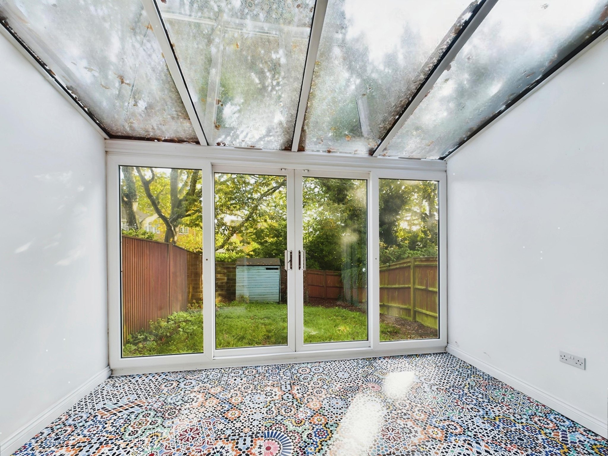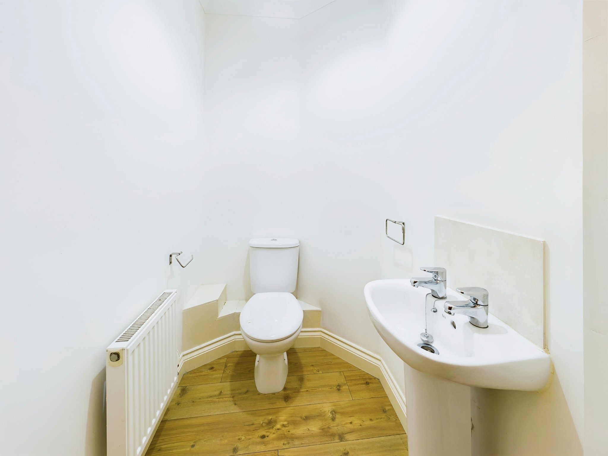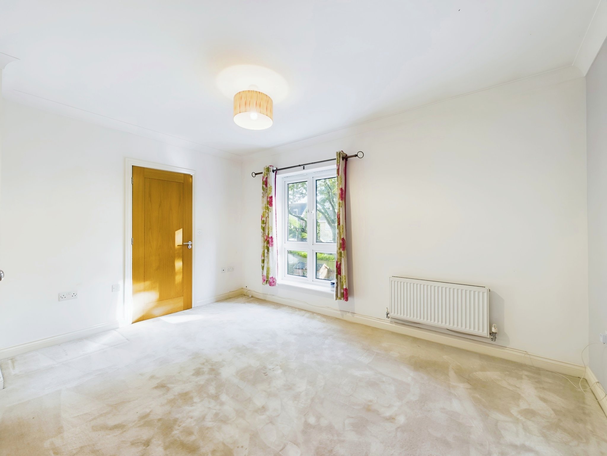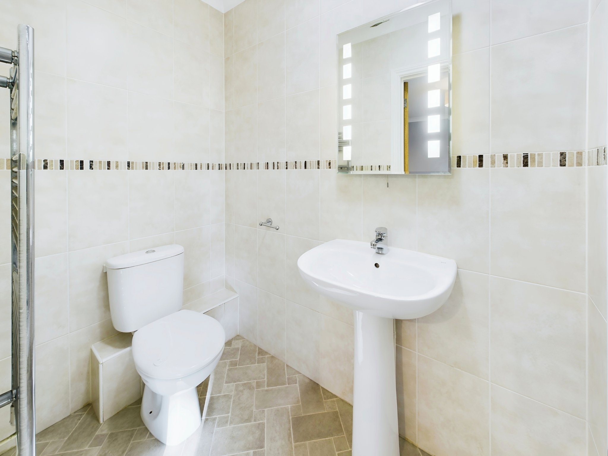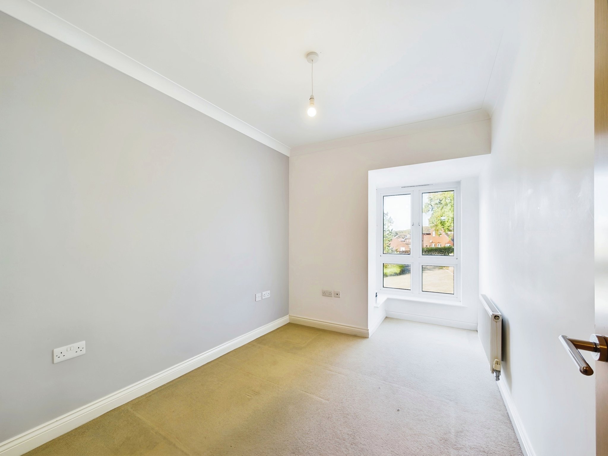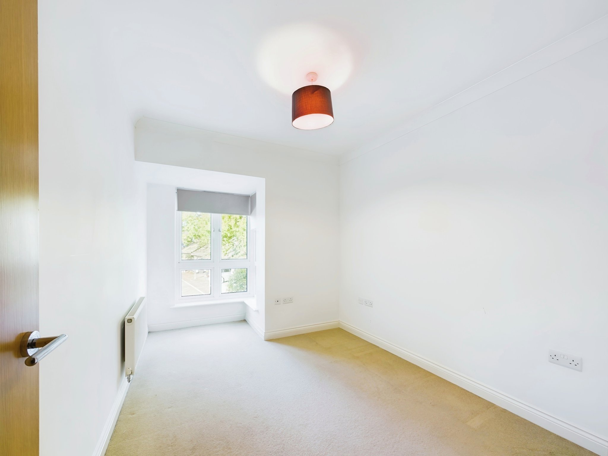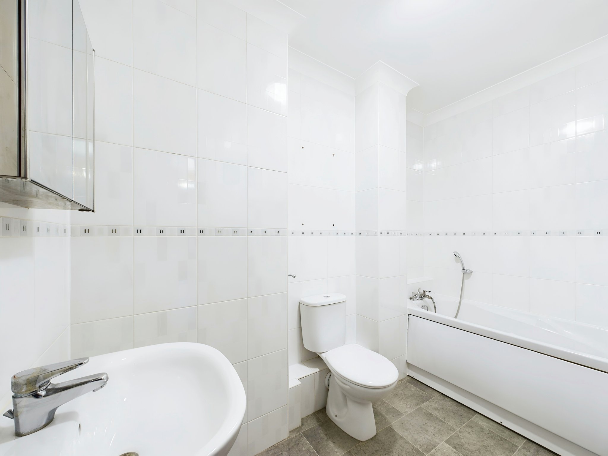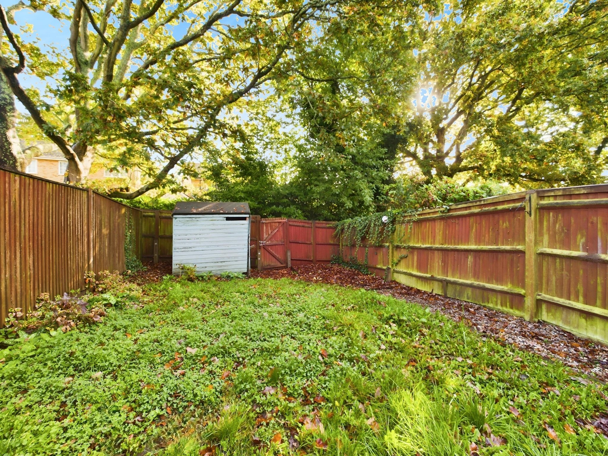Sunnyfield Rise, Bursledon, Southampton
- Terraced House
- 3
- 1
- 2
Key Features:
- Three Bedroom Terraced House
- Family Bathroom, En-suite and Downstairs Cloakroom
- Kitchen Diner
- Living Room and Garden Room
- Two Allocated Parking Spaces
- Enclosed Rear Garden
- Close Proximity To Local Amenities
Description:
Guide Price £325,000 to £350,000 - Beautifully presented three bedroom mid-terraced property in the ever popular residential location of Bursledon Green. Situated in close proximity to a number of local amenities, schools and with excellent transport links, viewing is highly recommended. No forward chain.
Ground Floor
Upon entering the property, you are welcomed by the hallway offering space to de boot and hang your coats. There are doors to principal rooms and stairs rising to the first floor.
The modern kitchen/diner benefits from a large double glazed UPVC window to the front elevation and offers ample space for your dining furniture. It comprises of matching wall and floor mounted units with a roll top worksurface over. With a built under double oven, five ring gas hob, extractor hood and a range of integrated appliances including a fridge freezer, washing machine and dishwasher, this kitchen will prove popular with culinary enthusiasts. A cupboard houses the boiler. Tiled splashbacks, tiled flooring, a stainless-steel 1½ bowl sink and drainer and under counter lighting complement this stylish yet functional space.
Ground Floor Continued
The well-proportioned living room is located at the rear of the property. Decorated in neutral tones, this is a lovely space to relax and unwind at the end of a busy day. The rooms opens into the garden room which has a polycarbonate glazed roof and French doors providing access directly into the rear garden.
The ground floor accommodation boasts the added convenience of a cloakroom with a wash hand basin and low-level WC.
First Floor Accommodation
Ascending to the first floor, the landing offers doors to principal rooms, an airing cupboard and a loft access point.
Bedroom one, to the rear elevation, boasts a large double glazed UPVC window providing views over the garden. There is a fitted, wardrobe and a door into the en-suite. The en-suite benefits from fully tiled walls and comprises of a shower cubicle, low-level WC, pedestal wash handbasin and a heated towel radiator.
Bedrooms two and three both present box bay double glazed UPVC windows with glazed panels to the front and sides offering views over the property frontage.
The family bathroom comprises of a panel enclosed bath with a handheld shower attachment, low-level WC and a pedestal wash handbasin. The walls are fully tiled and the room benefits from a heated towel radiator.
Outside
The property is approached by a paved footpath leading to the entrance door under a canopied porch; here you will also find a storage area behind timber doors. The front garden is laid to lawn. There are two allocated parking spaces within the gated development, one of which is under an open carport.
The rear garden is fully enclosed by timber fencing with a pedestrian access gate to the rear and is largely laid to lawn.
Additional Information
COUNCIL TAX BAND: C - Eastleigh Borough Council.
UTILITIES: Mains gas, electricity, water and drainage.
ESTATE MANAGEMENT CHARGE: We have been advised the vendor pays £50 per month to Sunnyfield Rise Property Management Ltd to cover maintenance of the gardens to the front of the property and the carport area (this fee should be confirmed by the purchaser’s Conveyancer/Solicitor).
Viewings strictly by appointment with Manns and Manns only. To arrange a viewing please contact us.



