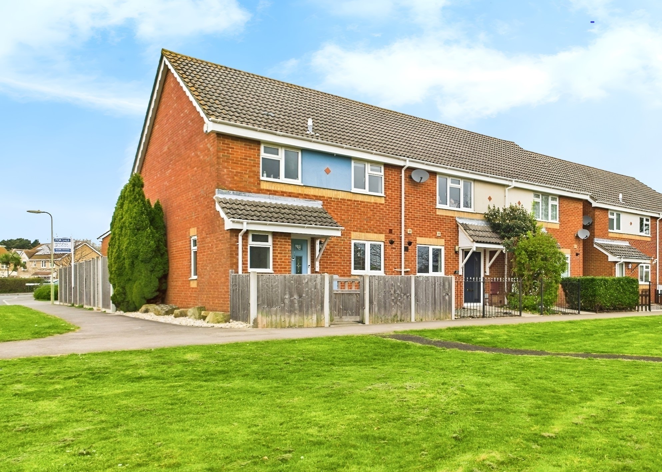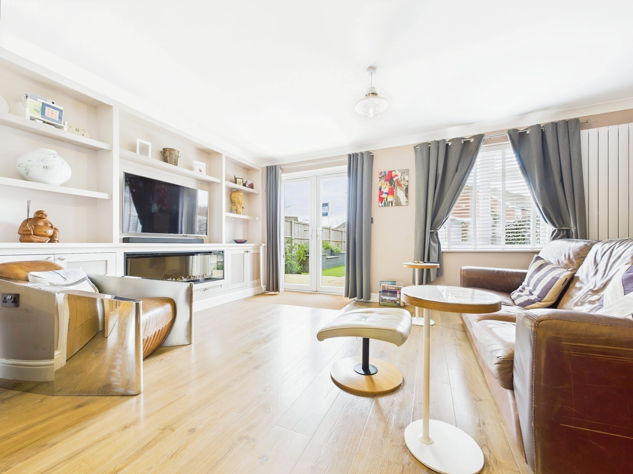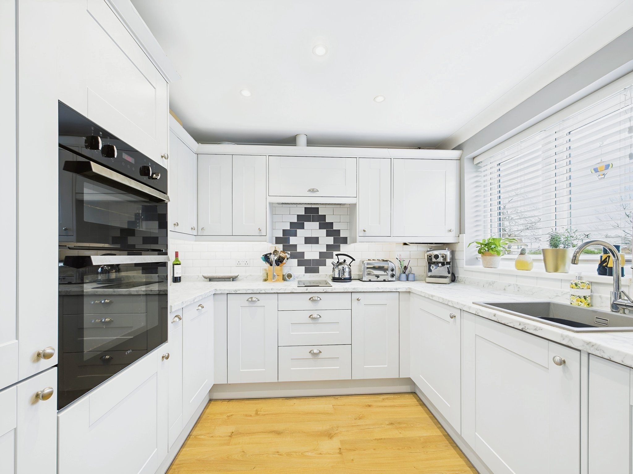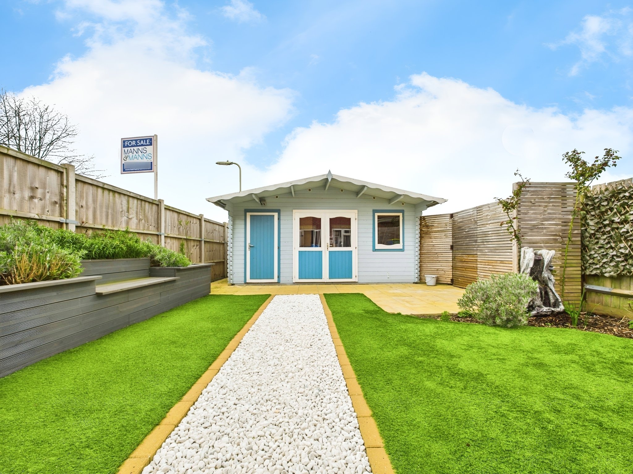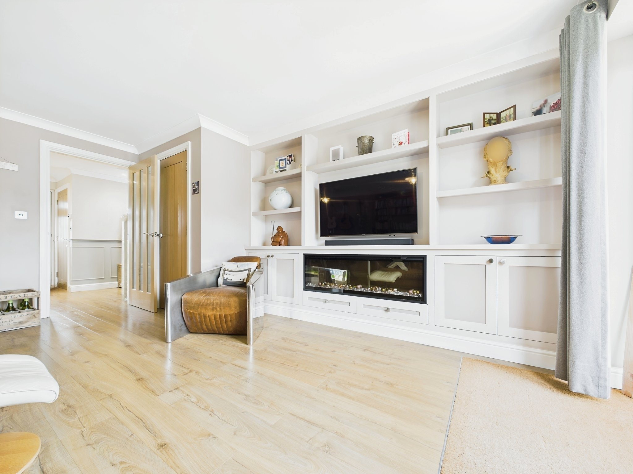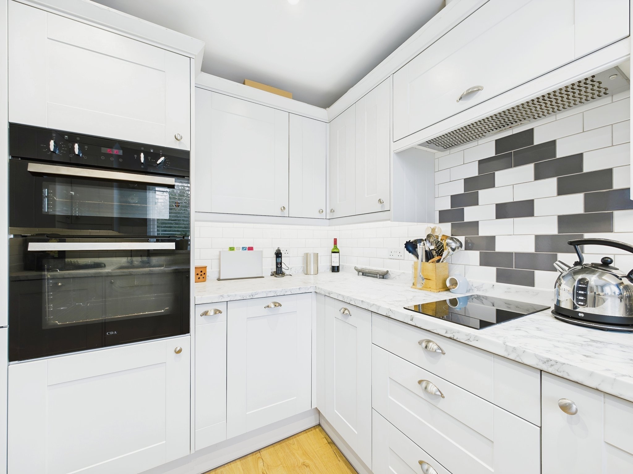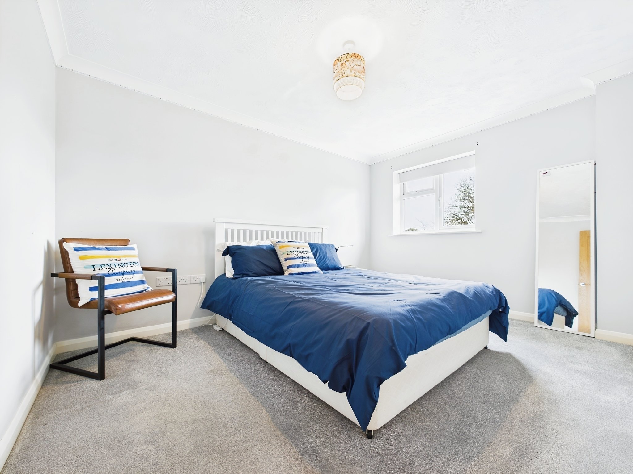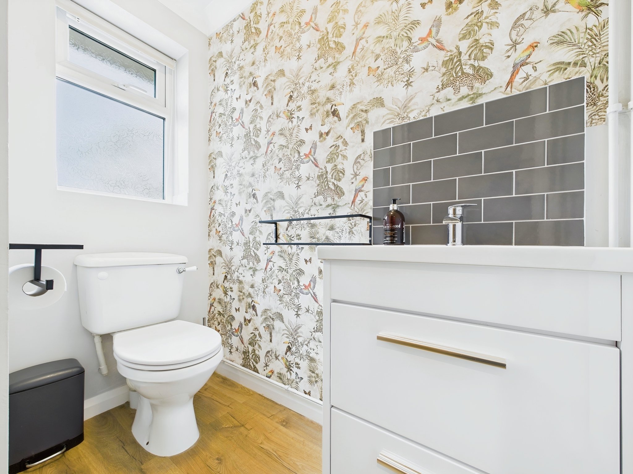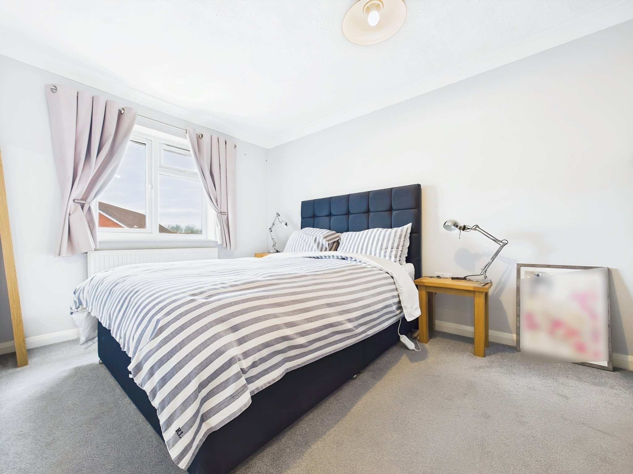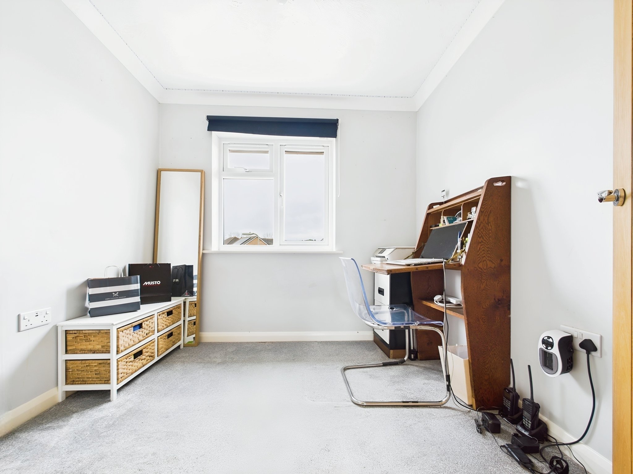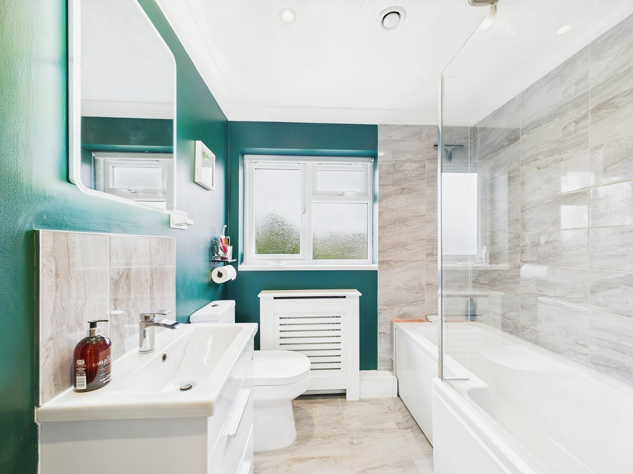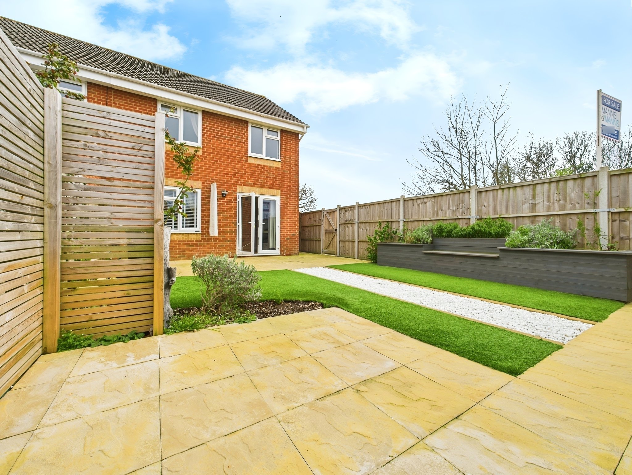Spitfire Way, Hamble, Southampton
- End of Terrace House
- 3
- 1
- 1
Key Features:
- Three Bedroom End of Terrace House
- Modern Bathroom and Cloakroom
- Contemporary Kitchen
- Landscaped Garden With Summerhouse
- Driveway and EV Charger
- Village Location
- Close Proximity To Local Amenities and Hamble Waterfront
Description:
Well-presented three bedroom end of terrace property with a driveway and landscaped garden in the sought after sailing Mecca of Hamble. This desirable dwelling is just a short walk to the waterfront and Hamble's well renowned bars, restaurants and local amenities.
Hallway
Upon entering the property, you are greeted by the hallway offering doors to all rooms and stairs rising to the first floor. Engineered wooden flooring flows throughout the ground floor.
Lounge/Diner
The lounge/diner spans the width of the property and boasts French doors and a window opening onto the patio and providing views over the rear garden. This well-proportioned and light filled space is perfect for entertaining or simply relaxing at the end of a busy day. A media wall offers space for a TV with built-in shelving and storage. An under stairs cupboard provides a useful storage solution.
Kitchen
The contemporary kitchen comprises a comprehensive range of matching wall and floor mounted units with a worksurface over. A sink and filtered water tap sit beneath a front elevation window. Integrated appliances include a double electric oven, electric hob with an extractor above, fridge freezer, washing machine and a dishwasher. The ground floor accommodation is completed by a cloakroom comprising a vanity wash hand basin and WC.
Cloakroom
The ground floor accommodation is completed by a cloakroom comprising a vanity wash hand basin and WC.
Landing
Ascending to the first floor, the landing presents doors to all rooms and a loft access point.
Bedroom One
Bedroom one is a well-proportioned double room with a front elevation window.
Bedroom Two
Bedroom two is another good-sized double room with a fitted wardrobe and a rear elevation window.
Bedroom Three
Bedroom three offers a rear elevation window and is a lovely versatile space that is currently being utilised as a home office.
Bathroom
The contemporary bathroom comprises a p-shaped panel enclosed bath with a shower over, including a separate handheld attachment, a vanity wash hand basin and a WC. An airing cupboard offers handy storage.
Outside
The property is approached via pathway leading to the front door under a canopied porch. The low maintenance front garden is enclosed by timber fencing and a wooden gate. The beautifully landscaped rear garden is enclosed by timber fencing with a pedestrian gate to the side. The garden is laid to artificial lawn with a mixture of planted and raised borders containing an array of plants and shrubs. The rear garden benefits from an outside tap and outdoor power sockets. A paved patio, adjacent to the property, provides an idyllic spot for outdoor entertaining and al fresco dining. At the foot of the garden is a fabulous summerhouse with power and lighting. At the rear of the summerhouse is a storage area. The driveway may be found to the rear of the property and offers off road parking for two vehicles; there is the added benefit of an EV charger.
Additional Information
COUNCIL TAX BAND: C - Eastleigh Borough Council. Charges for 2025/26 £2,046.70.
UTILITIES: Mains gas, electricity, water and drainage.
ESTATE SERVICE CHARGE: Currently £5.41 per month (reviewed annually) towards maintenance of surrounding green areas.
Viewings strictly by appointment with Manns and Manns only. To arrange a viewing please contact us.



