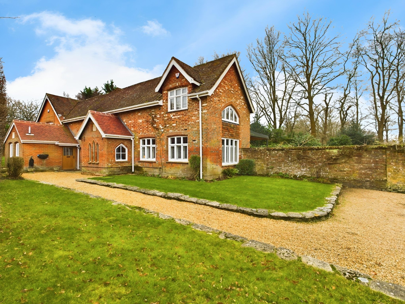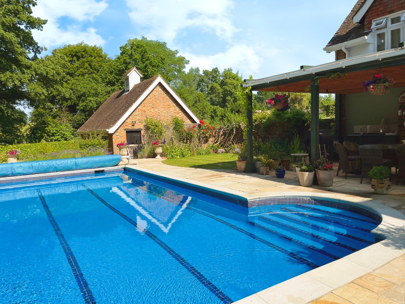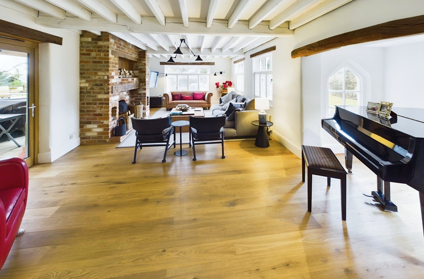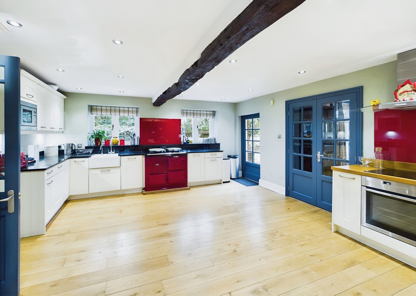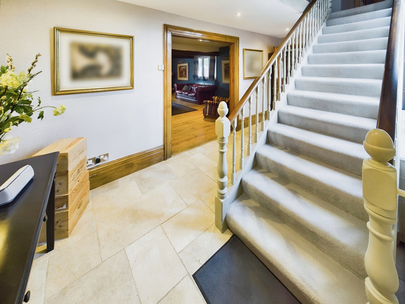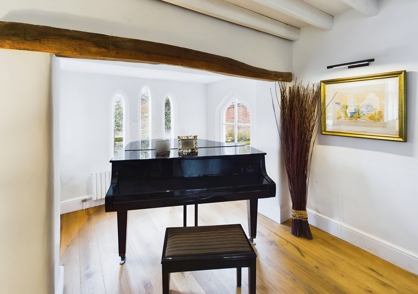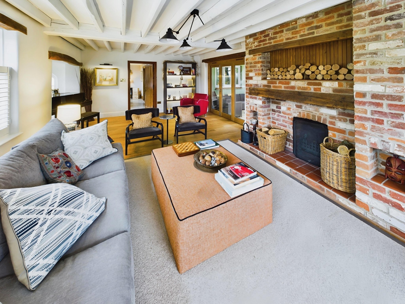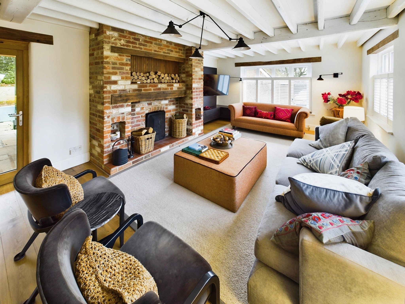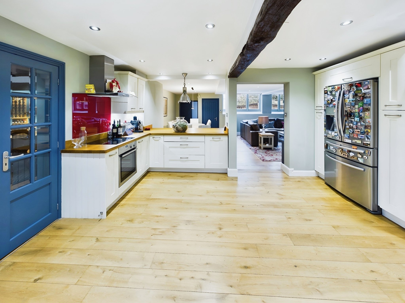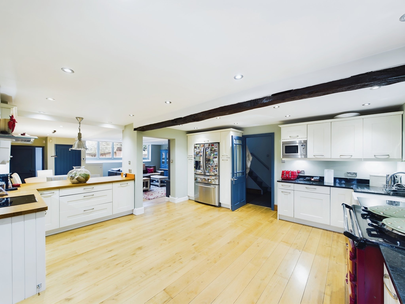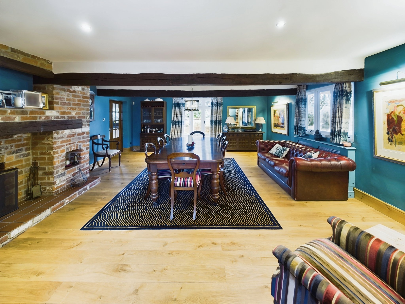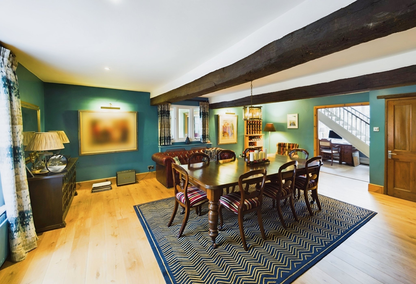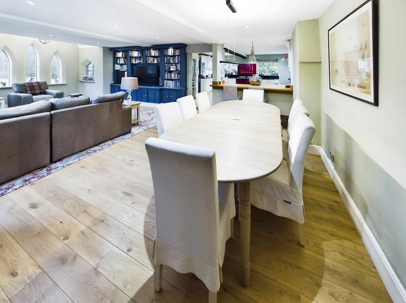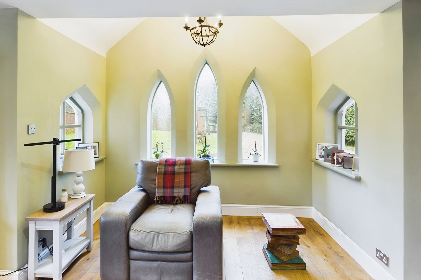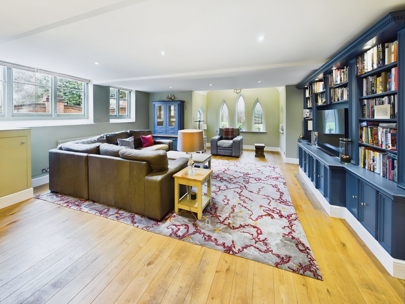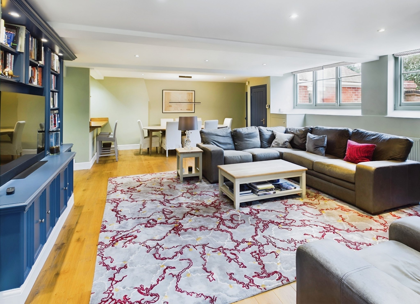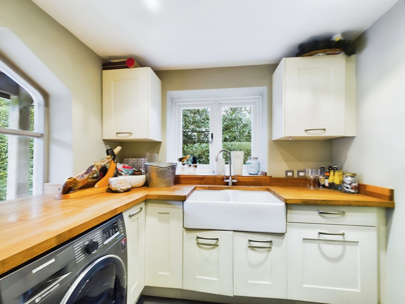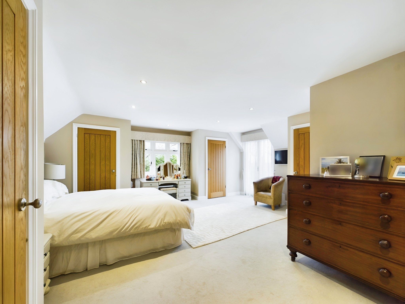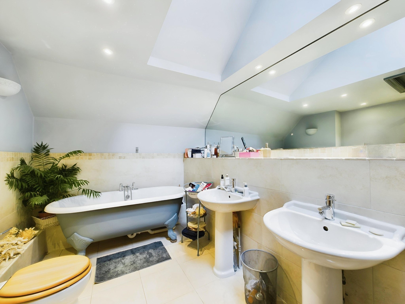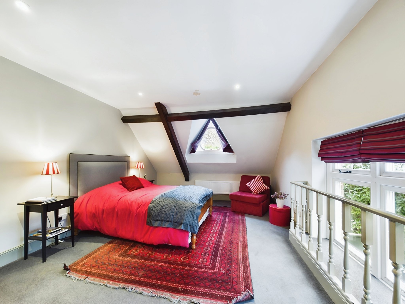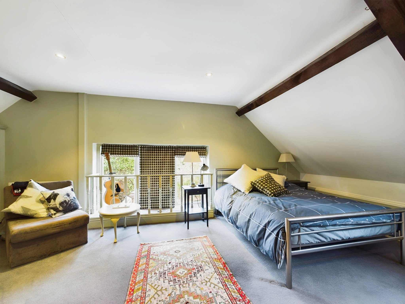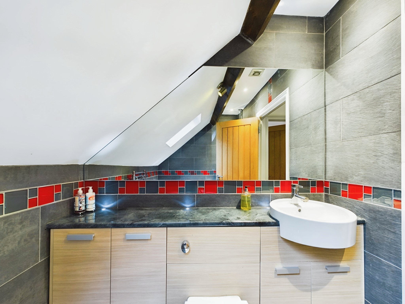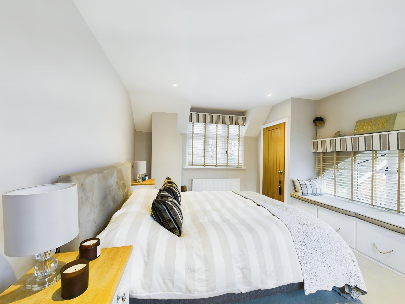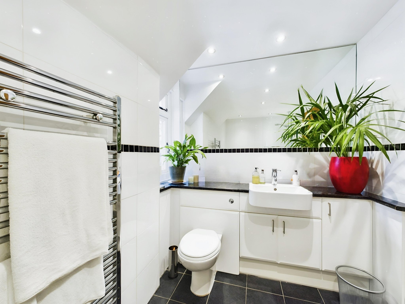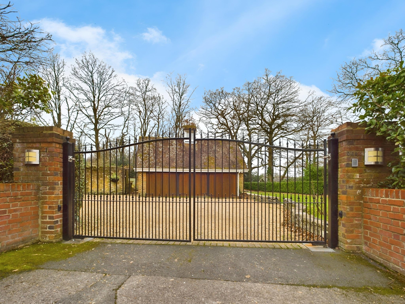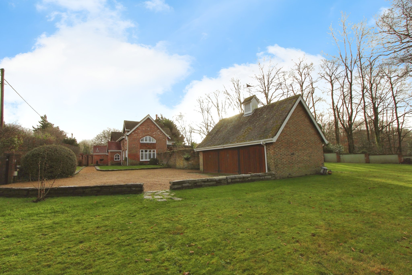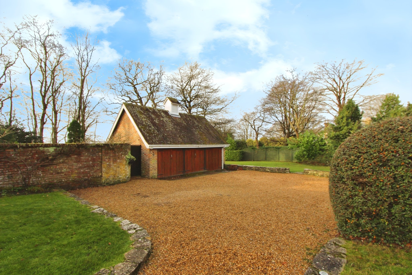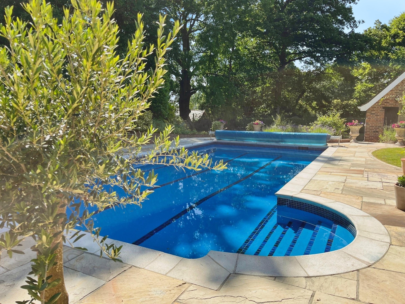School Road, Bursledon, Southampton
- Detached House
- 5
- 3
- 4
Key Features:
- Five Bedroom Detached House
- Three Reception Rooms
- Two Bathrooms, Shower Room & En-Suite
- Approximately One Acre Plot
- Detached Triple Garage and Two Driveways Providing Ample Off-Road Parking
- Outdoor Swimming Pool and Veranda
Description:
Unique and imposing 19th Century five-bedroom detached family home in the highly sought after conservation area of Old Bursledon. This characterful, former school which twins rustic charm with contemporary interiors and touches, occupies a sizeable plot with generous grounds, two driveways, a triple garage, and a swimming pool.
Entrance Hall
The property welcomes you into the entrance hall with beautifully tiled floors, doors to principal rooms and a staircase rising to the first floor.
Living Room
The living room is a light filled sanctuary with windows to two aspects and bifold doors opening out onto a covered patio area aside the pool. The focal point of the room is a beautiful brick, feature fireplace with a wooden mantel and tiled hearth, which enhances the cosy atmosphere, on those chilly evenings.
Kitchen/Breakfast Room
The kitchen/breakfast room is of generous proportions and is well equipped to cater to your culinary adventures. It comprises of a comprehensive range of matching wall and floor mounted units with a worksurface over. There is a butler sink with engraved drainer, space for an Aga cooker, space for an American style fridge freezer, built under electric oven, induction hob with extractor hood, integrated dishwasher and a microwave. A rear elevation window provides views of the grounds, and a door opens to the exterior.
Family Room
An opening leads into the family room, which is a lovely versatile space that can be utilised for a number of purposes depending upon your requirements. There are windows to two aspects and a large built in entertainment unit with cupboards and shelving.
Dining Room
The dining room is another well-proportioned room with windows to two aspects that demonstrates the versatility of the accommodation offer. This room boasts a distinctly cosy feel courtesy of the exposed beams and a brick fireplace with a wooden mantel and tiled hearth.
Lobby
The lobby allows entry to the property from the second driveway, through a stable door, and provides access into the kitchen/breakfast room and utility room. It also houses a further staircase rising to the first floor.
Utility Room
The utility room comprises of matching wall and floor mounted units with a worksurface over. There is a double bowl butler sink, appliance space for a washing machine or tumble dryer and space for a slimline wine cooler.
Shower Room
The ground floor accommodation benefits from a shower room with a shower cubicle, WC and a wash hand basin.
Study
A door opens into a study, which is currently being used as an art studio.
Landing
Ascending to the first floor via the main staircase, the landing offers doors to principal rooms and a linen cupboard.
Master Bedroom & En-Suite
The master bedroom, a true sanctuary for relaxation, boasts a modern four-piece en-suite bathroom comprising of a clawfoot bath, shower cubicle, wash hand basin and a WC. The bedroom is of generous proportions and benefits from a rear elevation window and a Juliette balcony. A further door opens onto the second landing which provides access to bedrooms two and three and to a bathroom. There is a linen cupboard providing useful storage.
Bedroom Two
Bedroom two is a well-proportioned double room with traditional windows to the rear and side elevations. A fitted cupboard offers a handy storage solution.
Bedroom Three
Bedroom three is another well-proportioned double room which also boasts traditional style windows to the front and side elevations. This room offers two fitted double wardrobes to one wall.
Bathroom
A contemporary style bathroom services bedrooms two and three and comprises of a p-shaped panel enclosed bath with a shower over, a circular wash hand basin and a WC.
Bedroom Four
Bedroom four is a lovely light filled double room with traditional windows to three aspects allowing an abundance of natural light to fill the space. This bedroom offers two fitted cupboards.
Bedroom Five
Bedroom five is another double room with a rear elevation window and a fitted cupboard. This bedroom is currently being used as a study, again demonstrating the versatility of the accommodation on offer.
Bathroom
Bedrooms four and five share a modern family bathroom which comprises of a p-shaped panel enclosed bath with a shower over, a wash hand basin and a WC.
Outside
The property boasts two gated entrances. The main electric double gates open to reveal a spacious gravel driveway offering parking for numerous vehicles and leading to a detached triple garage. The secondary driveway is accessed through double gates and offers parking for multiple vehicles. The garden is fully enclosed and largely laid to lawn. A spacious patio area, perfect for hosting guests and al fresco dining, boasts a beautiful outdoor swimming pool and a spacious seating area which is covered by a veranda.
Additional Information
COUNCIL TAX BAND: G Eastleigh Borough Council. Charges for 2024/25 £3504.16.
UTILITIES: Mains gas, electricity, water and drainage.
CONSTRUCTION: Construction: Brick elevations under a pitched tiled roof
Viewings strictly by appointment with Manns and Manns only. To arrange a viewing please contact us.



