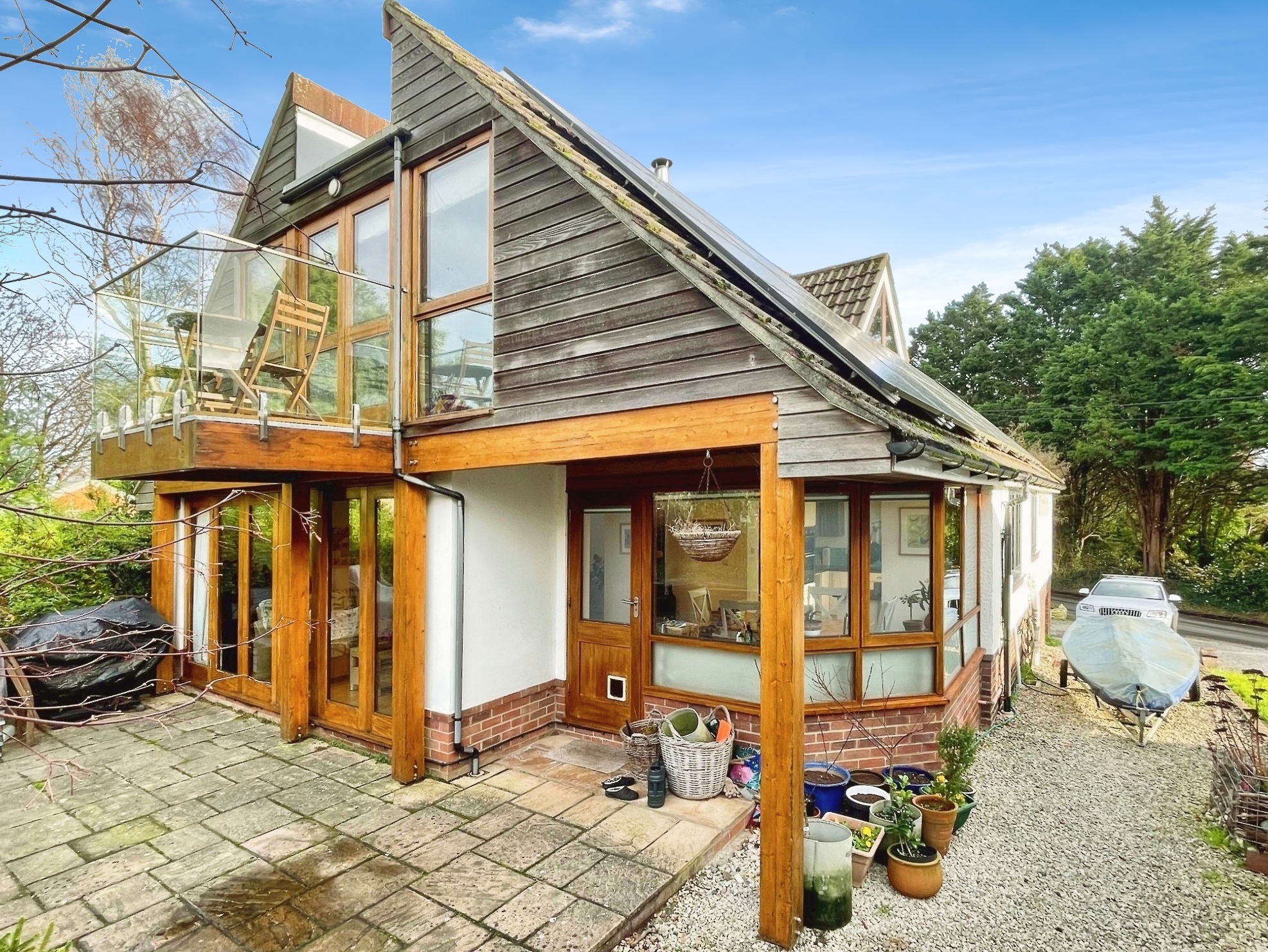Satchell Lane, Hamble, Southampton
- Detached Bungalow
- 4
- 2
- 3
Key Features:
- Four Bedrooms
- Two En-suites
- Lounge/Diner
- Kitchen
- Reception Area
- Utility Room
- Driveway Parking
- Balcony With Views Over Local Paddock
- Close Proximity To The Creek
Description:
Guide Price £650,000 to £700,000 Freehold - Superb four bedroom detached Scandinavian style dwelling situated in the highly sought after sailing mecca of Hamble. Standing on a sizeable plot with off road parking and views from the balcony & rear garden of the neighbouring equestrian field. a viewing is highly recommended to appreciate the spacious living accommodation.
Ground Floor:
You genuinely feel at home from the moment you walk into entrance reception room. The reading room/home office area flows through to the open plan living with glorious views towards the rear garden. The oak veneered flooring complements the Scandinavian style and it has a built in bookshelf area with cupboards beneath, housing the manifold for the underfloor heating to the lounge/diner area.
There are two double bedrooms to the ground floor and a shower room equipped with a good size shower cubicle, WC and wash hand basin.
The utility has space for white goods and a gas fired boiler. The bedrooms are carpeted throughout, have ample power points and front elevation windows.
Lounge/Diner:
The cosy lounge /diner has wooden framed, double glazed folding doors overlooking the rear garden, opening onto the terrace, which is ideal for entertaining. There is a feature log burning stove. Engineered oak flooring throughout with underfloor heating and a smooth ceiling with wooden beams and recessed spotlights providing warmth to the room.
The dining area has double glazed windows to the rear and side elevations, with fitted blinds and a double glazed half panel door providing access into the rear garden. There are ample power points throughout and a pendant light with recessed spotlights to the dining area. The open archway leads to:
Kitchen:
The well equipped kitchen has wall and floor mounted units with drawers and cupboard space. There are roll top work surfaces above and a stainless steel 1½ bowl sink with mixer tap, drinking tap and drainer. Side elevation double glazed window. Bosch induction hob with a stainless steel chimney style extractor hood. Bosch built-in double oven, microwave and dishwasher. Space for an American style fridge freezer. Engineered oak flooring. Recessed spotlighting and a hard-wired smoke alarm.
First Floor:
Rising to the first floor, the galleried landing benefits from a Velux window, allowing an abundance of natural light to flood into the property.
This floor houses two generously proportioned double bedrooms, both with en-suite bathrooms and additional storage within the eaves.
The large, bright and airy, principal bedroom, boasts double doors opening onto a private balcony with a glass surround and offering spectacular views over the rear garden and equestrian field beyond.
External:
Set back from Satchell Lane itself, the property is approached via a shared access, shingle driveway, providing off-road parking for multiple vehicles, with the added benefit of an EV charging point. The front garden is mainly laid to lawn with a variety of established shrubs.
The rear garden is generous in size and overlooks the equestrian field beyond. The flagstone terrace is an ideal spot for outdoor entertaining and al fresco dining. Mainly laid to lawn with an array of mature shrubs and trees, there is a nature pond, vegetable patch and green house. The rear garden also houses a bespoke garden room, which is currently utilised a home office.
Additional Information:
COUNCIL TAX BAND: D - Eastleigh Borough Council.
UTILITIES: Mains gas, electricity and drainage.
ADDITIONAL INFORMATION: Owned solar panels. FIT system provides approximately £1800 per year.
Viewings strictly by appointment with Manns and Manns only. To arrange a viewing please contact us.
































