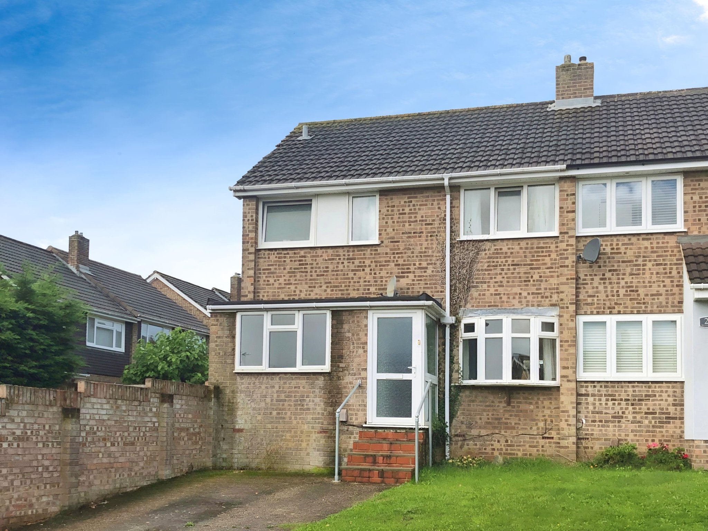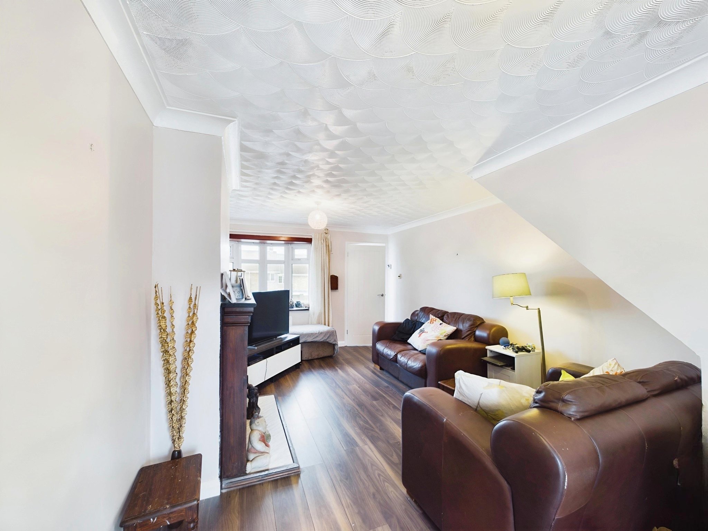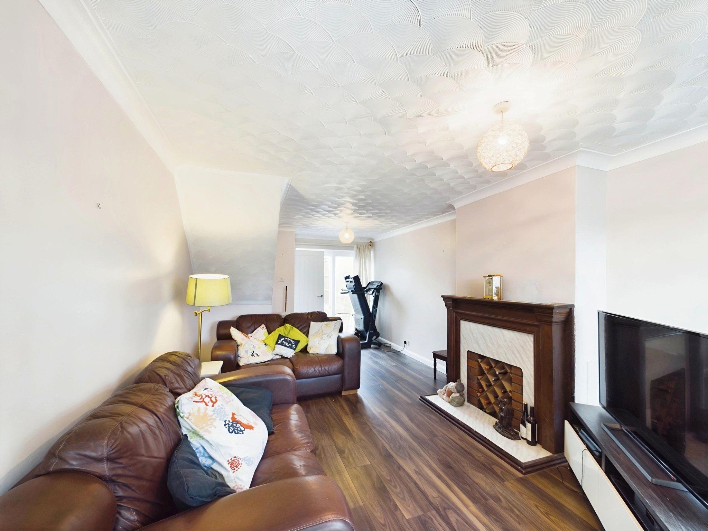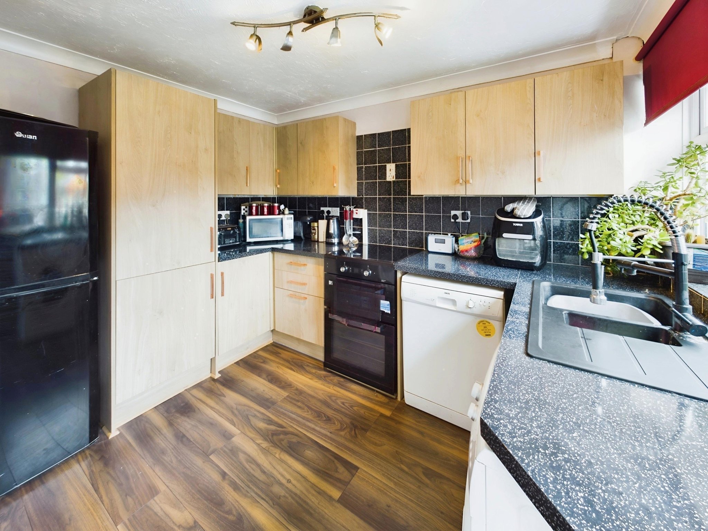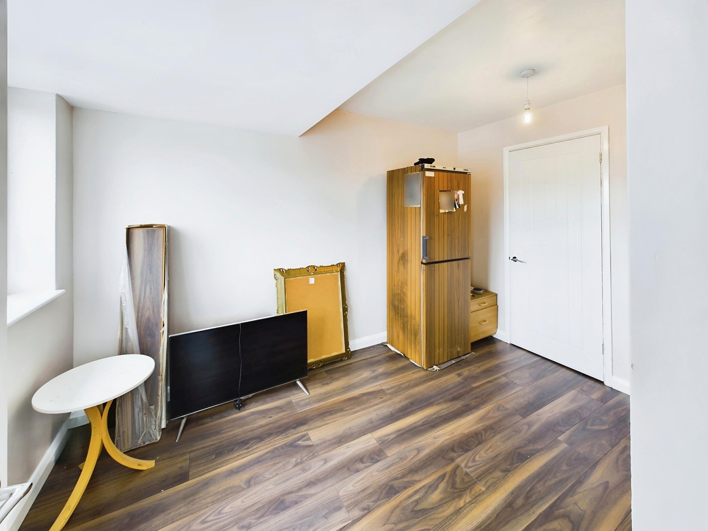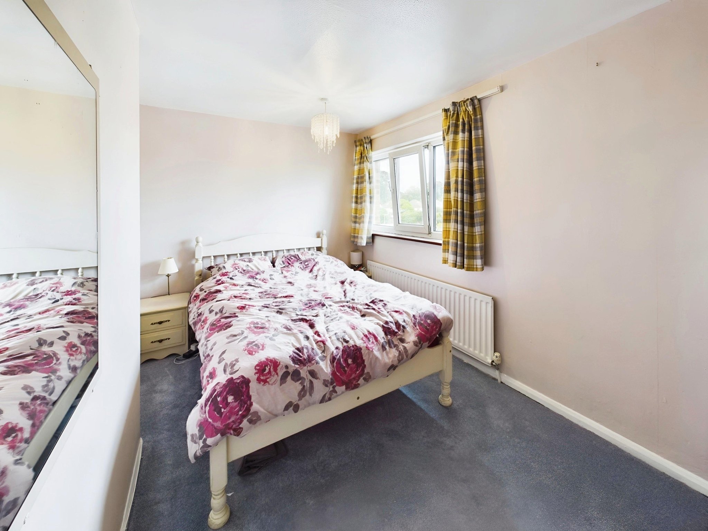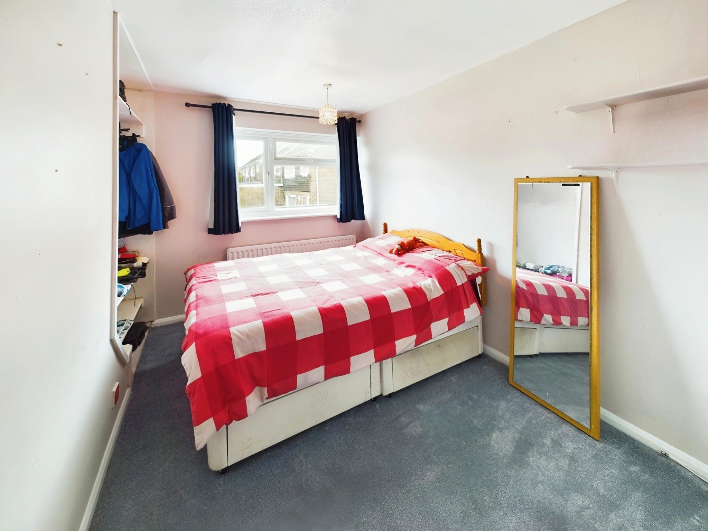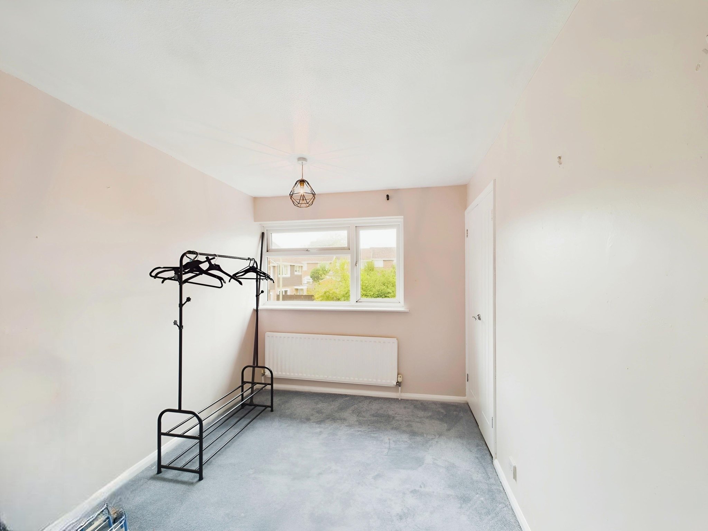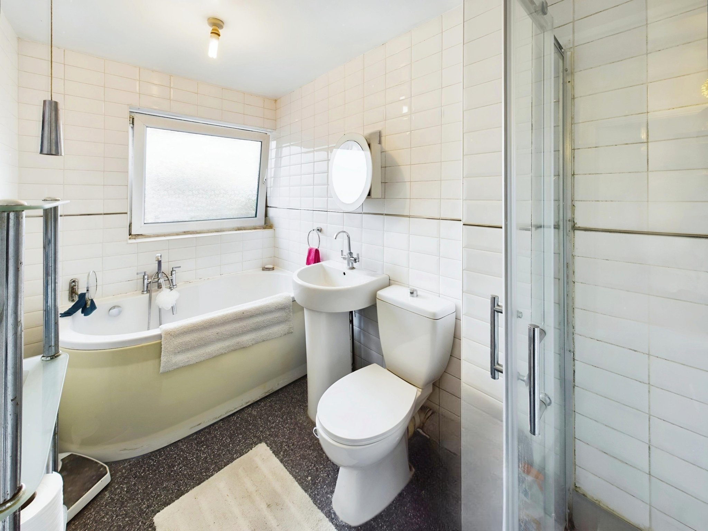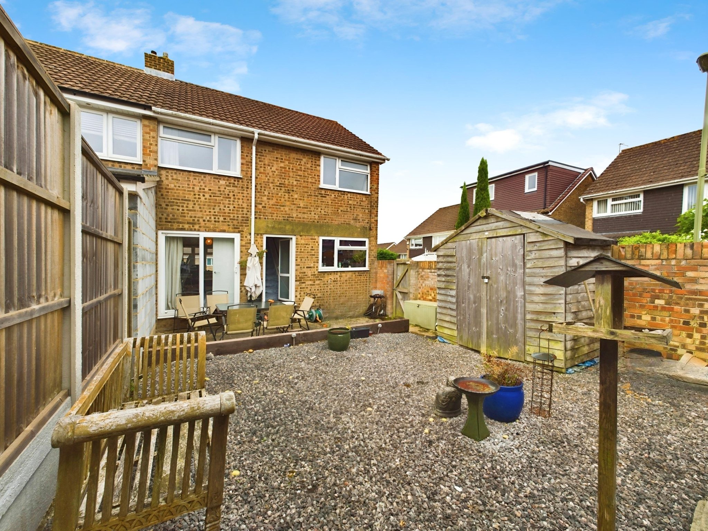Ravenscroft Close, Bursledon, Southampton
- Semi-Detached House
- 3
- 2
- 1
Key Features:
- Three Bedroom Semi Detached Property
- Two Reception Rooms
- Low Maintenance Enclosed Rear Garden
- Driveway Parking
- Close Proximity To Local Amenities
Description:
Guide Price £300,000 to £315,000 - Quietly situated, three bedroom semi-detached house in a popular cul-de-sac in Bursledon. The dwelling boasts driveway parking and is conveniently located for numerous local amenities. Viewing recommended.
Ground Floor Accommodation
Upon entering the property you are greeted by a porch, offering space to de boot. There are doors into the lounge and reception room two. Laminate flooring adorns much of the ground floor.
The well-proportioned lounge is light and airy and benefits from a window to the front elevation and sliding doors to the rear, opening onto the patio. A fireplace and surround offer space for an electric fire, making this a lovely spot to relax and unwind at the end of a busy day. A door opens into a small hallway with access to the kitchen and stairs rising to the first floor.
Ground Floor Accommodation Continued
The kitchen comprises of a range of matching wall and floor mounted units with a square edged worksurface over. A 1½ bowl sink and drainer lie beneath a rear elevation window, offering views over the garden. There is space for a freestanding oven, space and plumbing for a washing machine and dishwasher, and further appliance space. A glazed panel door opens into the garden.
Reception room two is a versatile space which would make an ideal dining room, study or playroom, and offers a front elevation window overlooking the driveway. A door opens into a sizeable walk-in cupboard providing an ideal storage solution; this cupboard also houses the boiler.
First Floor Accommodation
Ascending to the first floor, the landing offers doors to all rooms.
Bedroom one boasts two front elevation windows and a fitted wardrobe. Bedrooms two and three are of good proportions with windows overlooking the rear garden and both offer an area of built in storage. Bedroom two houses the loft hatch.
The four piece bathroom suite comprises of a shower cubicle, panel enclosed bath, pedestal wash hand basin a low-level WC, and is completed with a heated towel radiator.
Outside
The property is approached by a driveway, which is wall enclosed to one side and provides off-road parking, Steps lead to the entrance door. The front garden is mainly laid to lawn.
The rear garden is enclosed by a mixture of walls and timber fencing with a pedestrian gate to the side. This low maintenance garden benefits from a patio, adjacent to the house, which provides a lovely spot for al fresco dining and outdoor entertaining. Beyond the patio is a graveled area housing a timber shed.
Additional Information
COUNCIL TAX BAND: C - Eastleigh Borough Council.
UTILITIES: Mains gas, electricity, water and drainage.
Viewings strictly by appointment with Manns and Manns only. To arrange a viewing please contact us.
EPC TO FOLLOW.



