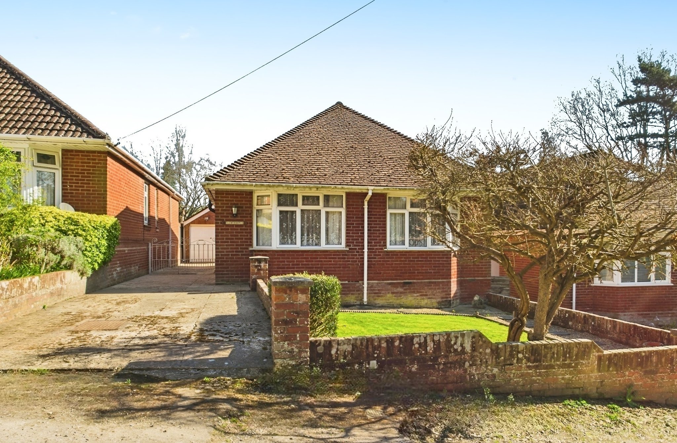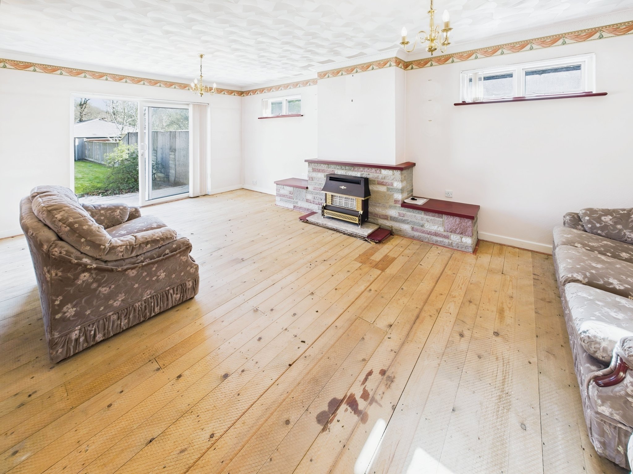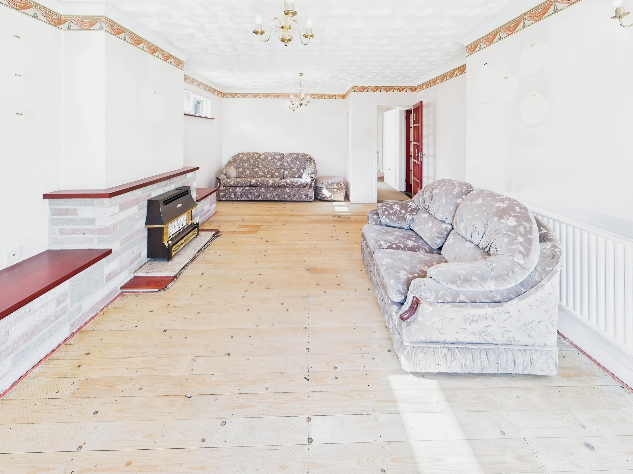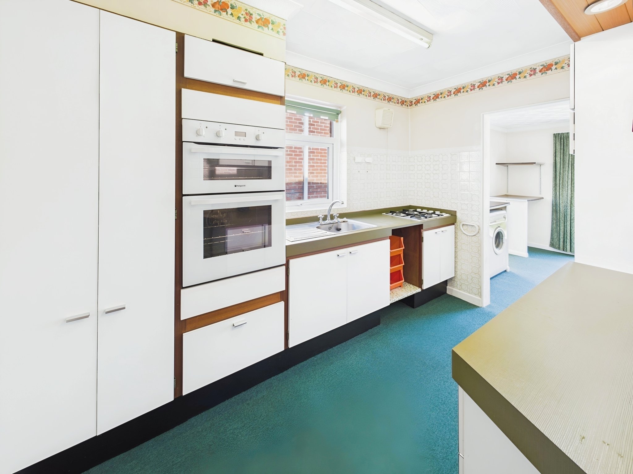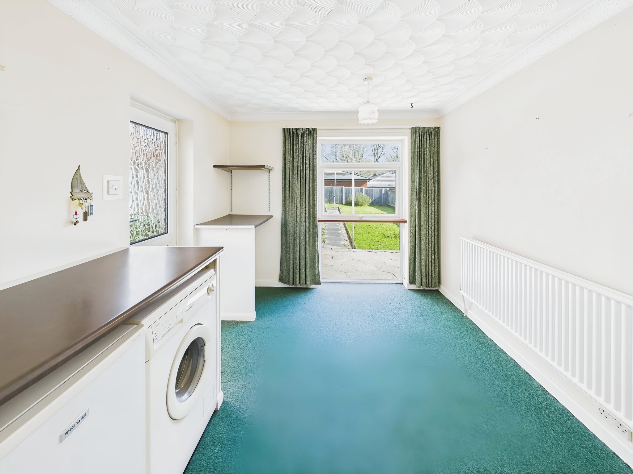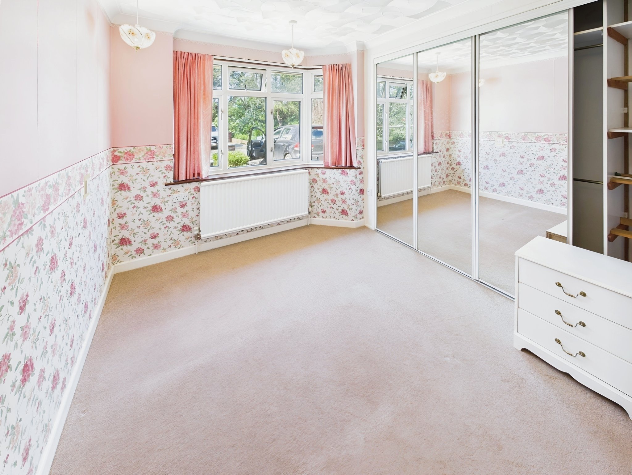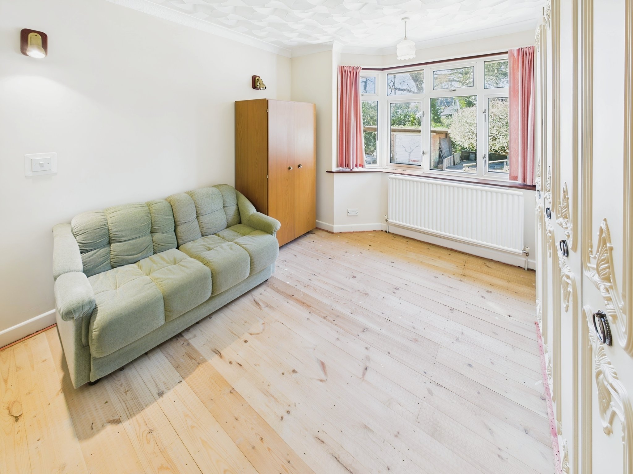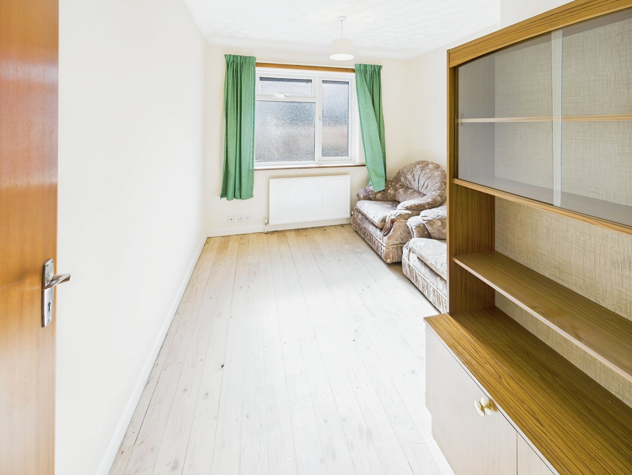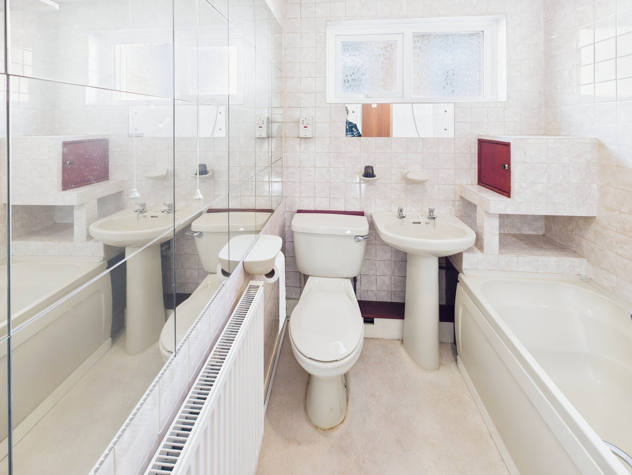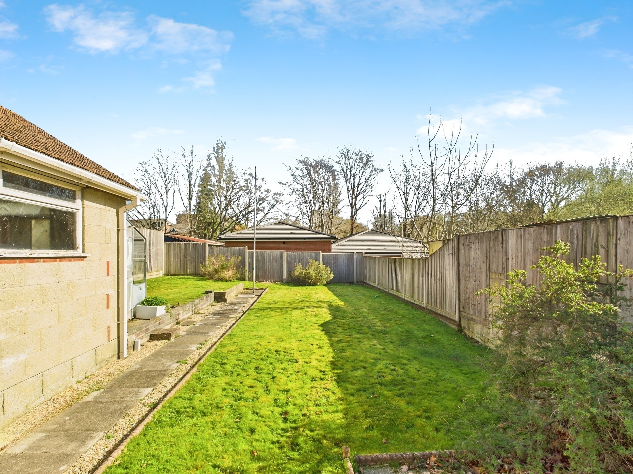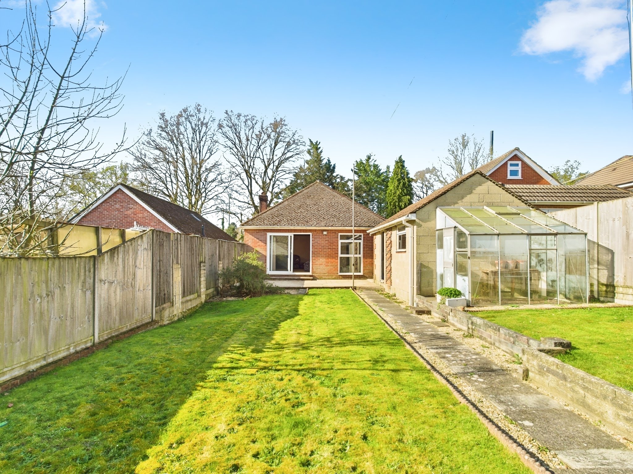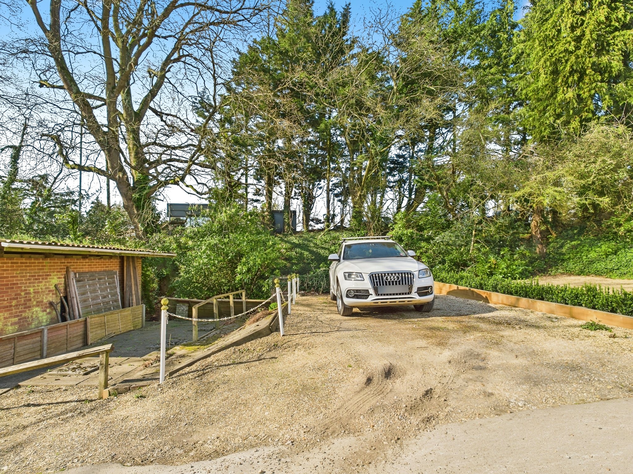Providence Hill, Bursledon, Southampton
- Bungalow
- 3
- 1
- 1
Key Features:
- Three Bedroom Detached Bungalow
- Living Room
- Kitchen and Utility Room
- Gardens to Front and Rear
- Garage and Two Driveways
- Close Proximity To Lowford Village Amenities
Description:
Spacious three-bedroom detached bungalow with a delightful garden, two driveways and garage. It is conveniently situated for Lowford Village and local amenities with scope to further improve. Viewing recommended. No forward chain.
Hallway
Upon entering the property, you are welcomed into the hallway with doors to principal rooms, a storage cupboard and a loft access point.
Living Room
The well-proportioned living room is a light filled space perfect for relaxing. There are French doors to the rear elevation which open onto the rear garden, and two high level windows to the side aspect.
Kitchen
The kitchen comprises a range of wall and floor mounted unit with a worksurface over. There is a side elevation window with a stainless-steel sink and drainer beneath, a four-ring gas hob, electric built-in oven and appliance space for a fridge or freezer.
Utility Room
An opening leads into the utility room which offers space and plumbing for a washing machine and additional appliance space. A door to the side elevation opens onto the driveway and allows access into the rear garden. This room benefits from a large rear elevation window offering views over the garden.
Bedroom One
Bedroom one is a well-proportioned double room with a front elevation window providing views over the garden. There is a mirror fronted fitted wardrobe system with hanging rails and shelving offering useful storage.
Bedroom Two
Bedroom two is another good-sized double room with a front elevation window.
Bedroom Three
Bedroom three benefits from a side elevation window.
Bathroom
The bathroom comprises a panel enclosed bath with a shower attachment over, a wash hand basin and a WC. The walls are fully tiled and there is a high level, side elevation obscured window.
Outside
The property is approached by a driveway providing off road parking and leading to the detached garage. The garage has an up and over door to the front aspect and a pedestrian access door to the side. The front garden is laid to lawn with decorative borders and is largely enclosed by a dwarf brick wall. The dwelling also benefits from an additional area of off-road parking, which lies opposite the driveway.
The rear garden is enclosed by timber fencing and predominately laid to lawn. There is a range of established shrubs and a lean-to style greenhouse to the rear of the garage.
Additional Information
COUNCIL TAX BAND: Eastleigh Borough Council Band E - Charges for 2025/26 £2,705.10
UTILITIES: Mains gas, electricity, water and drainage.
Viewings strictly by appointment with Manns and Manns only. To arrange a viewing please contact us.



