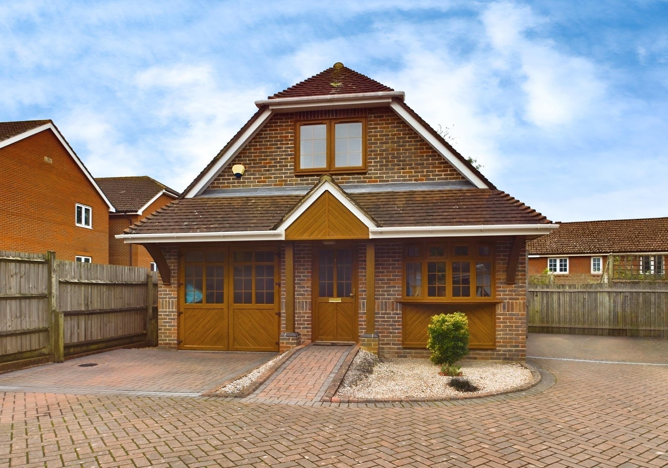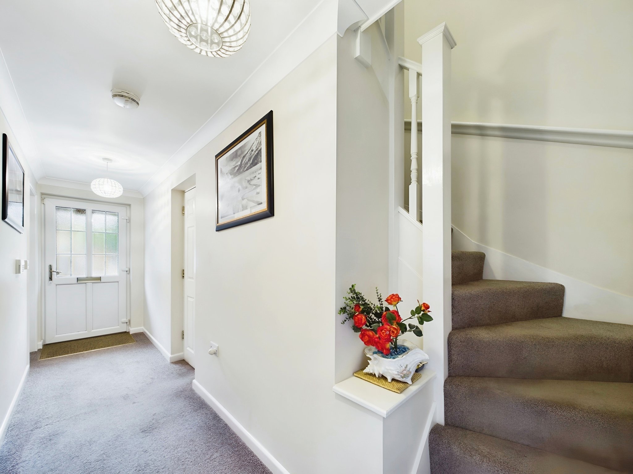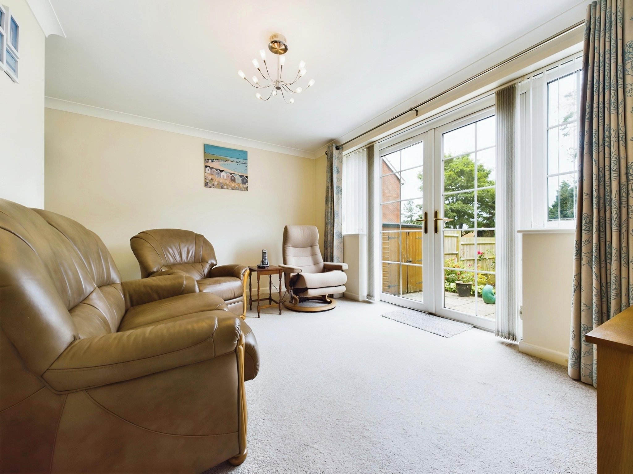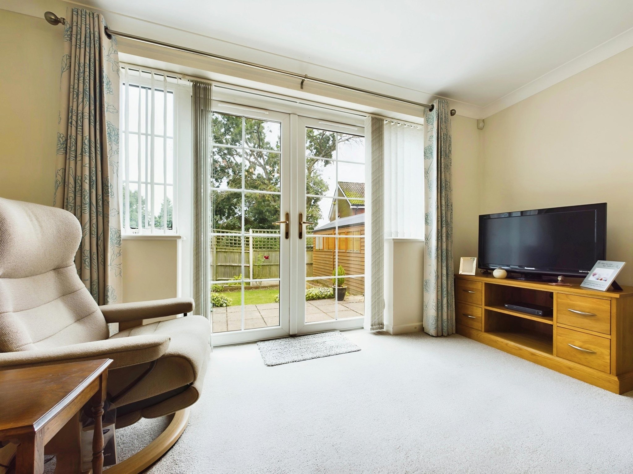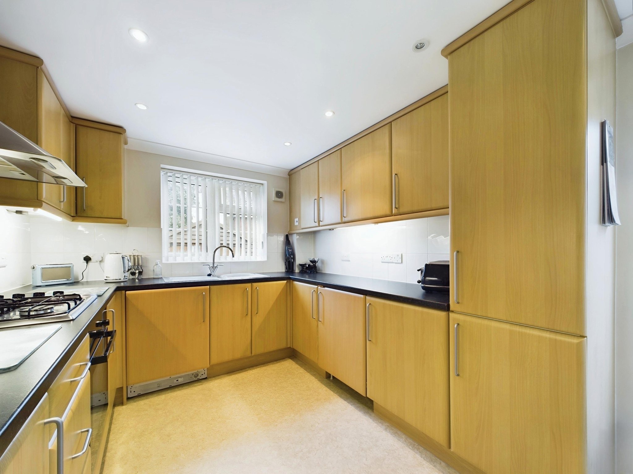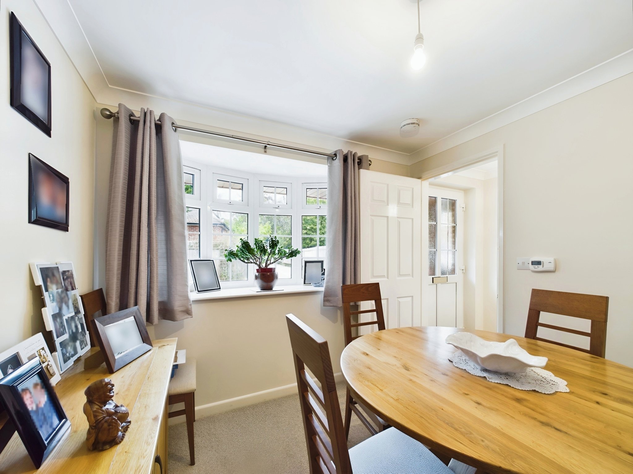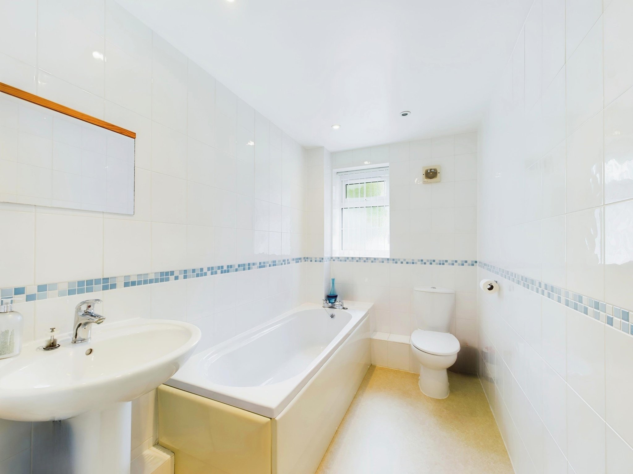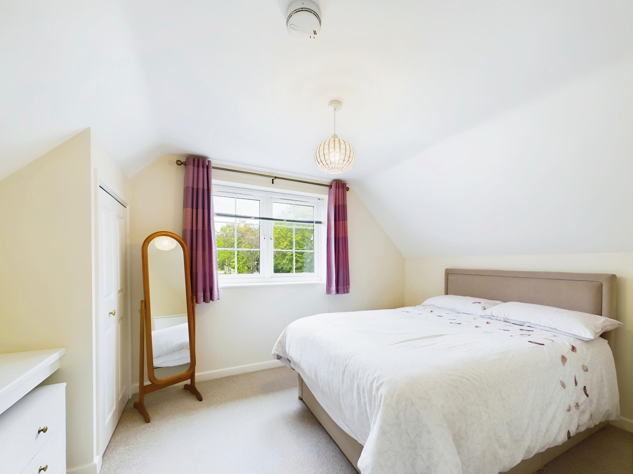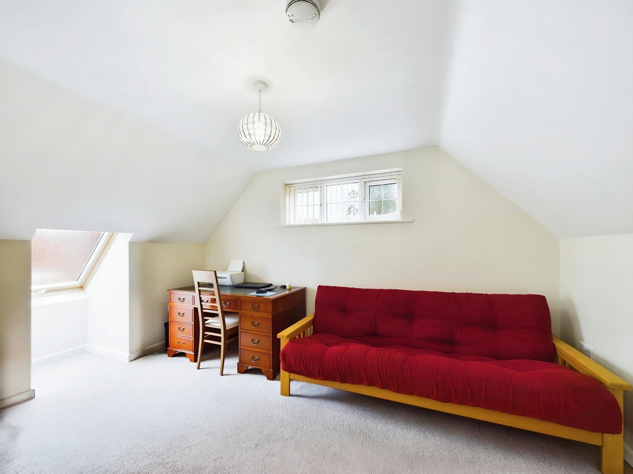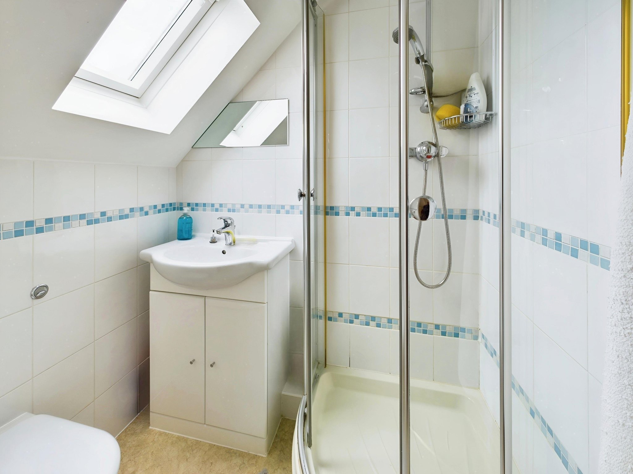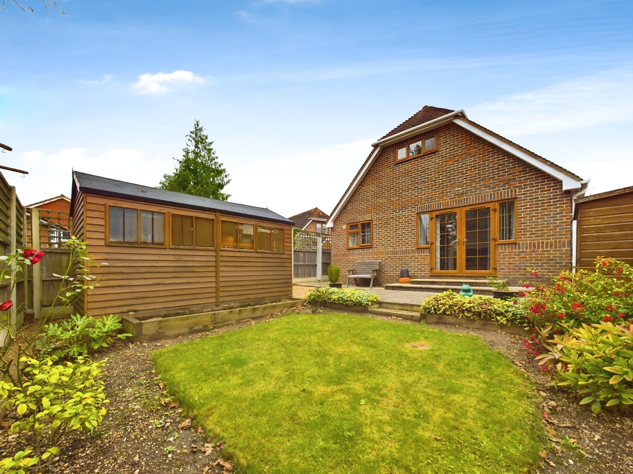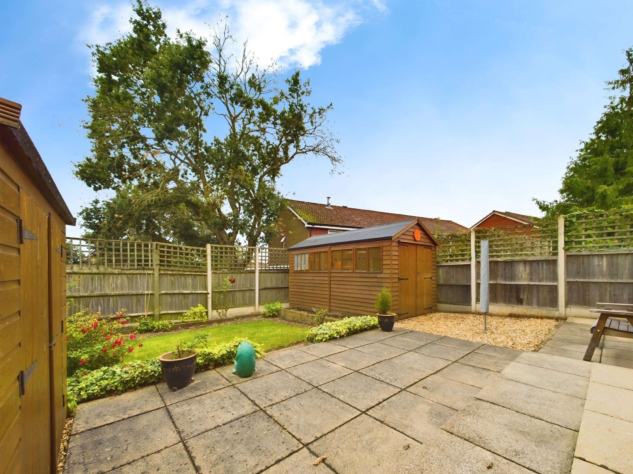Providence Hill, Bursledon, Southampton
- Detached Bungalow
- 3
- 1
- 3
Key Features:
- Two/Three Bedroom Detached Bungalow
- Driveway & Garage
- Bathroom and Two En-suites
- Enclosed Rear Garden
- Two Reception Rooms
- Close Proximity To Local Amenities
- Good Transport Links
Description:
Guide Price £400,000 to £425,000 - Delightful two/three bedroom detached chalet style bungalow with a driveway and garage, nestled in a gated development of just three dwellings. Boasting excellent transport links and in close proximity to local amenities, early viewing is a must. No forward chain.
Ground Floor Accommodation
Upon entering the property, you are greeted by the hallway with doors to all rooms and turning stairs rising to the first floor. There is a door into the integral garage which benefits from power and lighting.
The living room is of good proportions with French doors opening out onto a patio area. This room is a lovely space for relaxing at the end of a busy day.
Ground Floor Accommodation Continued
The kitchen comprises of a comprehensive range of wall and floor mounted units with a roll-top worksurface over. Integrated appliances include a built-under oven, four ring gas hob with an extractor hood over, washing machine and a fridge freezer. A stainless-steel sink and drainer sit beneath a rear elevation window providing views over the garden.
The dining room is located to the front aspect and boasts a pretty bay window overlooking the property frontage. This room is a versatile space which would equally lend itself to being utilised as a study or even a ground floor bedroom.
The bathroom is fully tiled and presents an obscured window to the side elevation. The three-piece suite comprises of a panel enclosed bath, pedestal wash hand basin and a low-level WC.
First Floor Accommodation
Ascending to the first-floor landing there are doors to bedrooms one and two. Both bedrooms are doubles with bedroom one offering a front elevation window and bedroom two having a window to the rear aspect and a Velux window to the side. Both rooms have the added benefit of storage within the eaves, ingenuously utilising the space available. Each bedroom boasts its own en-suite with a corner shower cubicle, wash hand basin and a WC. The en-suites offer Velux windows to the side elevation.
Outside
The property is approached from Providence Hill via a gated entrance. The dwelling itself presents a block paved driveway leading to a garage with electric double doors to the front aspect. The front garden area is laid to shingle and a footpath leads to the entrance door under a storm porch. There is a timber pedestrian gate to the side of the dwelling, allowing access into the rear garden.
The rear garden is enclosed by timber fencing and boasts a patio area adjacent to the living room which offers an idyllic spot for outdoor entertaining and al fresco dining. There are steps down to an area laid to lawn with decorative planted borders. There are two timber sheds providing plentiful storage.
Additional Information
COUNCIL TAX BAND: D - Eastleigh Borough Council.
UTILITIES: Mains gas, electricity, water and drainage.
Viewings strictly by appointment with Manns and Manns only. To arrange a viewing please contact us.



