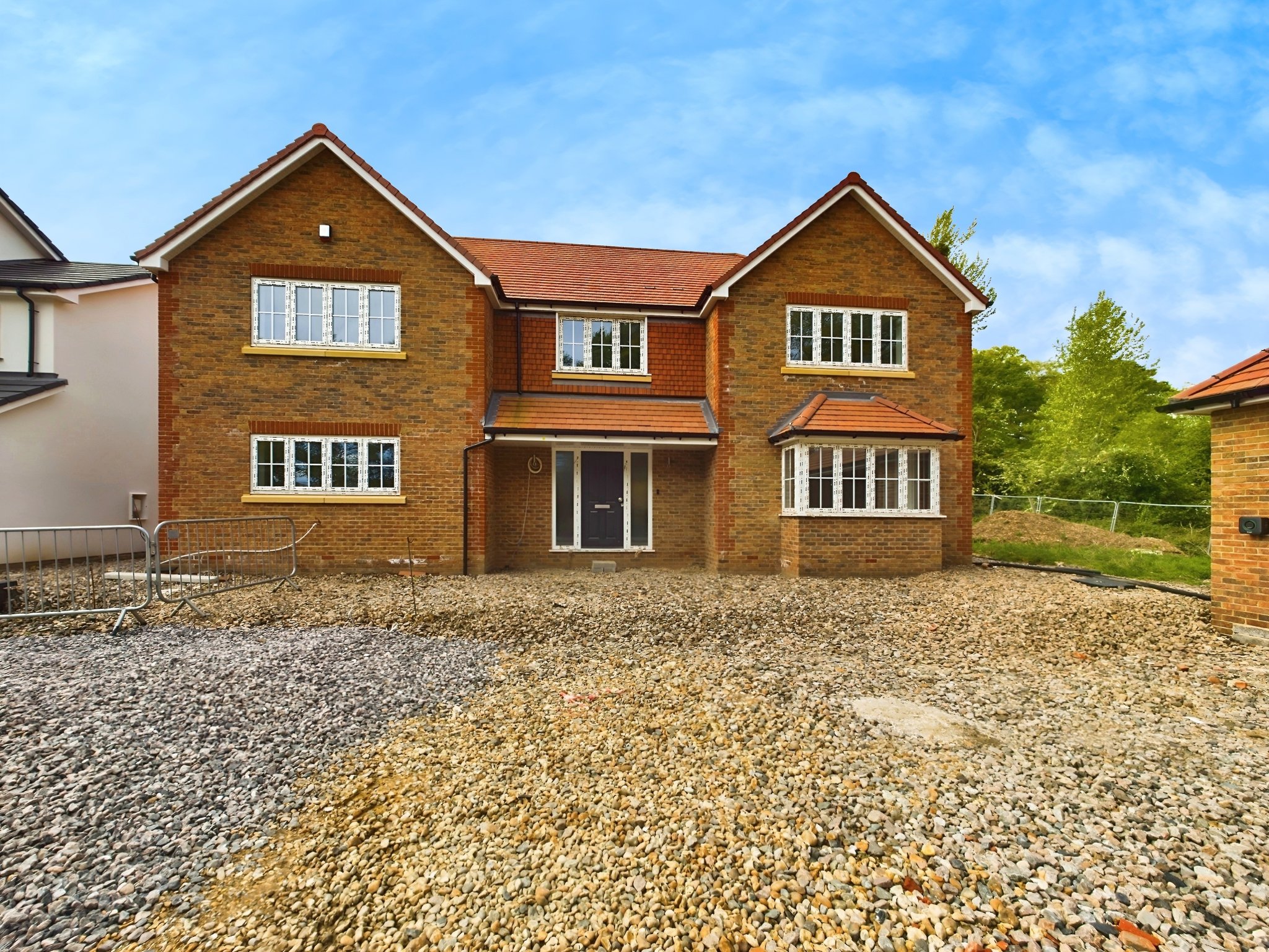Bridge Road, Bursledon, Southampton
- Detached House
- 4
- 1
- 3
Key Features:
- New Home
- 4 Bedroom Detached House
- Family Bathroom, Two En-Suites And Cloakroom
- Two Reception Rooms
- Kitchen/Diner
- Study
- Double Garage
Description:
Fabulous opportunity to purchase this sizable detached home, offering the discerning purchaser (s) a delightful blend of elegance, functionality, and comfort in a sought-after location nearby to local marinas and the famously picturesque River Hamble. SOLD STC prior to marketing to one of our registered applicants.
Ground Floor
To the ground floor, in addition to the living area, there is an open-plan kitchen/diner which has a generous area for dining and is fully equipped with top-of-the-line Bosch appliances, a kitchen
island, wine cooler, Quartz countertops perfect for culinary enthusiasts.
A door leads to the utility room with space and plumbing for a washing machine and a further door leading to the rear garden.
The living room is located towards the rear elevation with dual aspect windows to the front and side aspects. There is a fireplace which has been built should a purchaser wish to add a log burning stove. (Please note a log burner is not included in the sale price). This wonderful room has an abundance of light during daytime hours and equally ideal for those cosy evenings.
The ground floor accommodation is completed by a family room to the front elevation and a study to the side aspect.
First Floor
The first floor boasts four bedrooms, including a spacious master bedroom with ample natural light and
boasting an en-suite shower room with walk in dressing area.
Bedroom two offers a generous space, built-in wardrobe, and an en-suite. Two further bedrooms lead from the lovely landing space. Both rooms benefit from built-in wardrobes.
The main bathroom is fully tiled to the walls, bath and floor, has a handheld shower with glazed screen to the bath area, WC with concealed cistern and a vanity unit with wash basin.
The two modern en-suites feature luxurious amenities such as fully tiled shower cubicles, a chromium heated towel rail, vanity units and are finished with stylish Porcelanosa tiles, ensuring comfort and
convenience.
Outside
To the exterior there is rear garden that will be finished with a paved patio area with a depth of approximately three meters to the side elevation to allow outdoor seating from the lounge area. In addition there will be a another paved patio area of a depth of 3 meters to the rear elevation which neighbours the kitchen/breakfast room access for additional outdoor seating. The patio to the rear elevation will stop at the air source heat pump area, which then leads to a paved footpath to the side of the house and around the chimney.
There will be three outside taps, which includes one to the exterior of the garage, outside wall from the utility area and to the front elevation. The remainder of the garden will be mainly laid to turf, sleepers added to create two levels with steps to access to the higher level.



