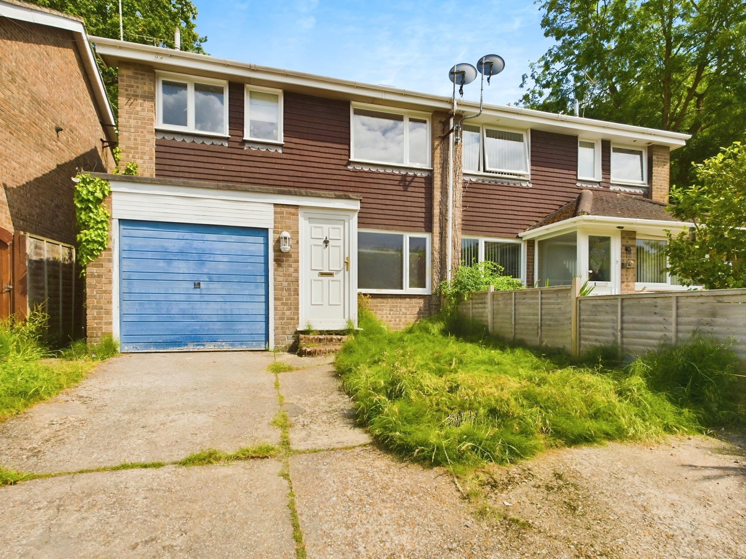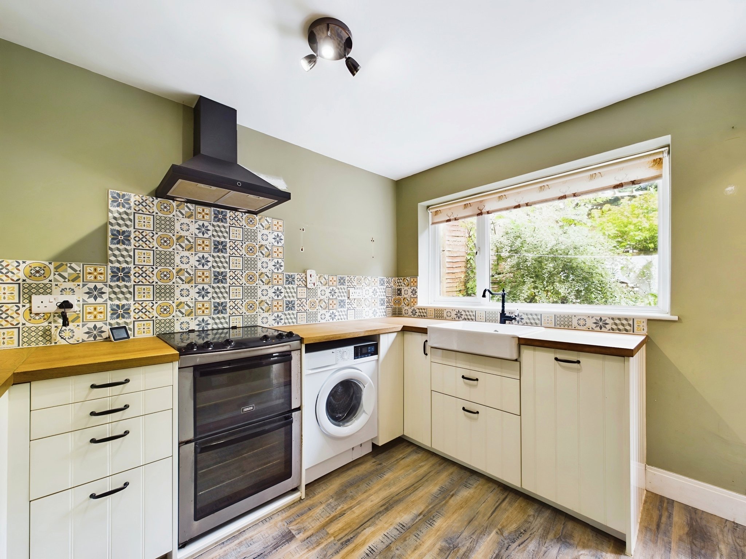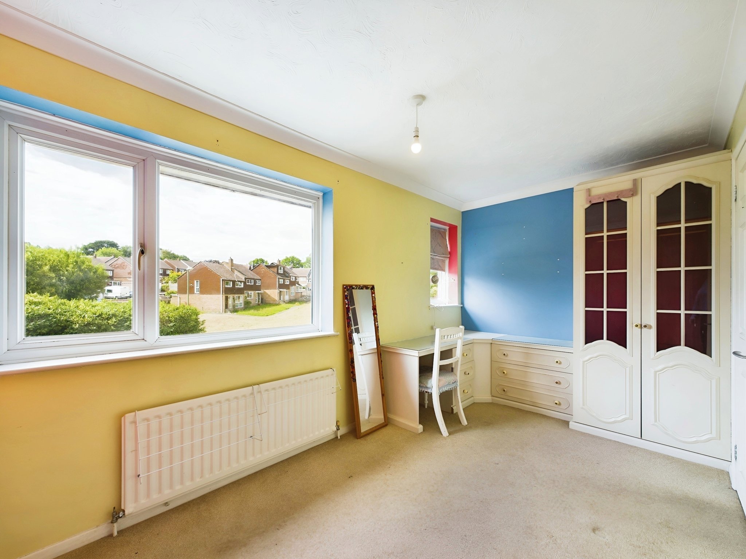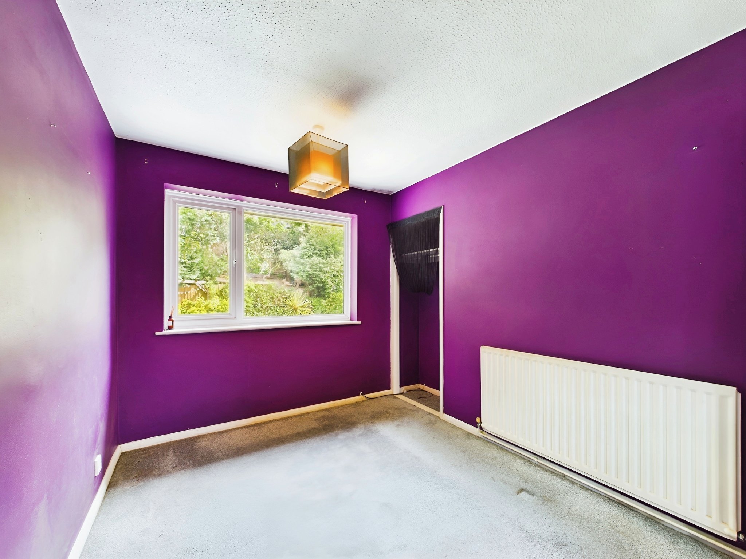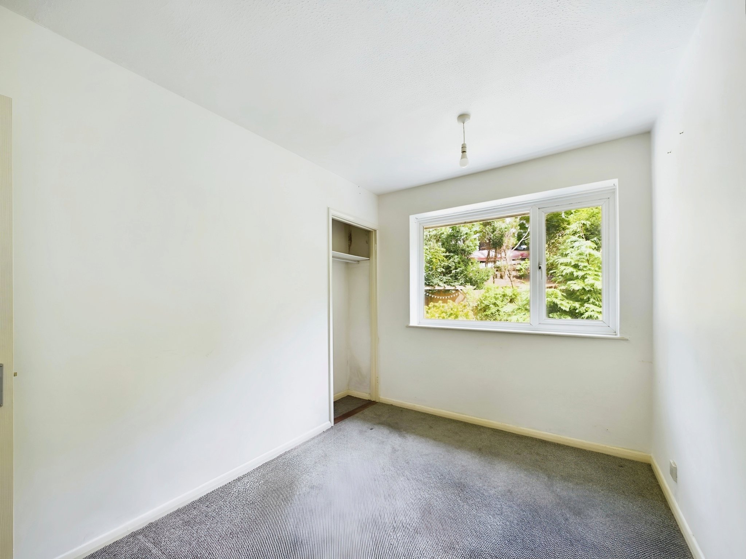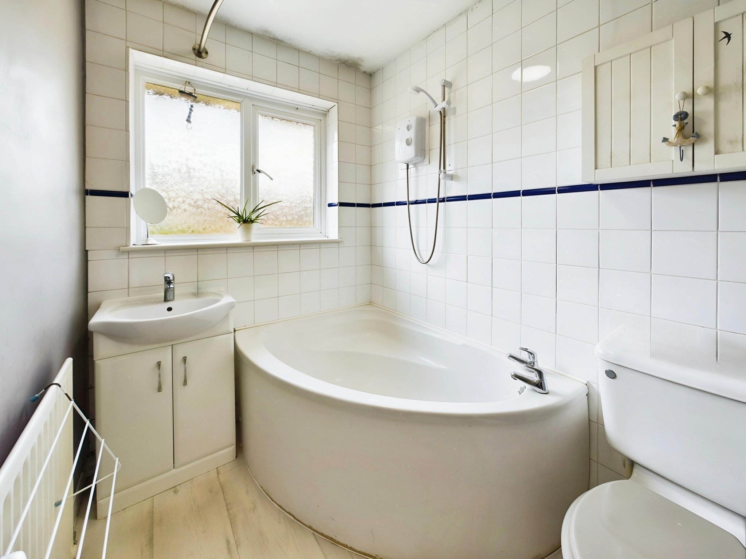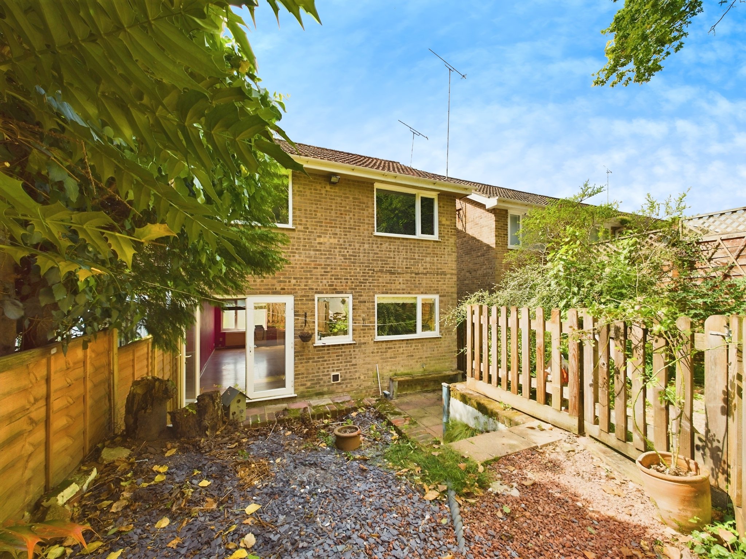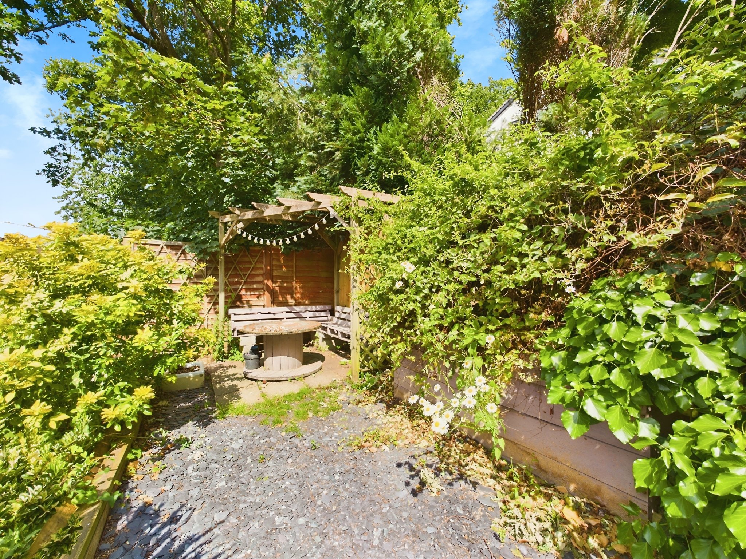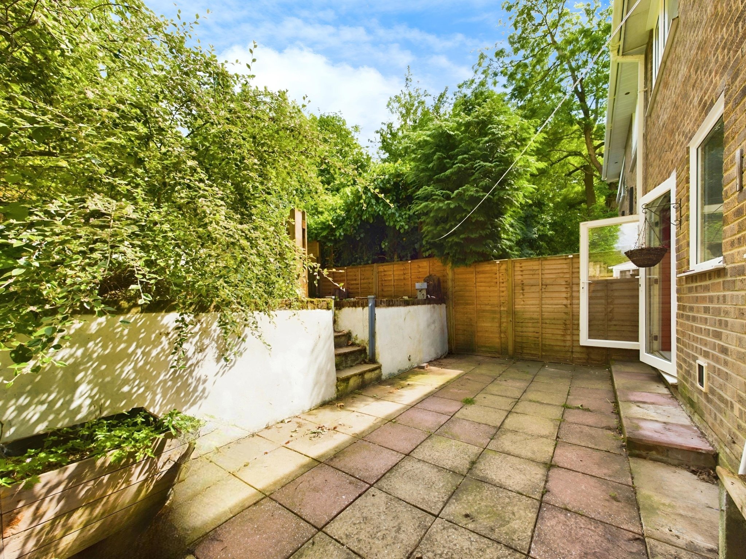Pine View Close, Bursledon, Southampton
- Semi-Detached House
- 3
- 1
- 1
Key Features:
- Three Bedroom Semi-Detached Property
- Driveway and Garage
- Enclosed Rear Garden
- Lounge/Diner
- Kitchen
- Close Proximity To Local Amenities
Description:
Opportunity to acquire this three bedroom semi detached property in a popular residential location, with a driveway, garage and enclosed rear garden. Conveniently situated for Lowford Village’s amenities. Viewing recommended. No forward chain.
Ground Floor
Entry to the property is via an enclosed porch with space to de boot and hang your coats. A door opens into the well-proportioned lounge/diner offering a window to the front elevation and French doors to the rear aspect, which open out onto a patio area making this the ideal space for gathering and entertaining. An opening leads to a hallway with stairs rising to the first floor and access to the kitchen.
The kitchen comprises of a range of matching units with a square edged worksurface over. There is space for a freestanding oven, space and plumbing for a washing machine and appliance space for a fridge/freezer. A window provides views of the rear garden under which sits a Belfast sink.
First Floor
Ascending to the first-floor landing there are doors to all rooms, a storage cupboard and a loft access point.
Bedroom one, a well-proportioned double room, offers two windows to the front elevation and a range of fitted furniture including wardrobes and drawers. Bedrooms two and three, both double rooms, benefit from a built-in storage and windows looking over the rear garden.
The three-piece bathroom suite comprises of a corner bath with an electric shower over, a wash hand basin with a vanity unit beneath and a low-level WC. There is an obscured glazed window to the front elevation.
Outside
The property is approached by a driveway providing off road parking and leading to the garage. The garage retains an up and over door to the front elevation, has power and lighting and houses a Worcester boiler. There is a footpath along the side of the dwelling allowing pedestrian access into the rear garden via a wrought iron gate. The front garden is laid to lawn. Two steps lead to the front door.
The split-level rear garden is enclosed by timber fencing and hosts a variety of establish plants and shrubs. A step down from the lounge/diner leads to a paved patio area which is ideal for al fresco dining.
Additional Information
COUNCIL TAX BAND: C - Eastleigh Borough Council.
UTILITIES: Mains gas, electricity, water and drainage.
Viewings strictly by appointment with Manns and Manns only. To arrange a viewing please contact us.
EPC to follow.



