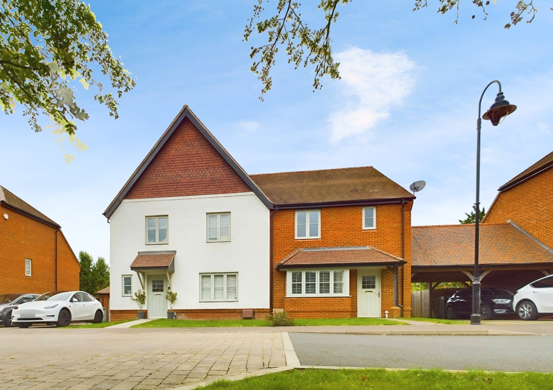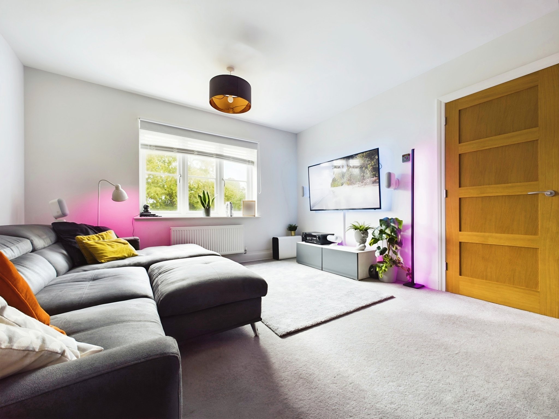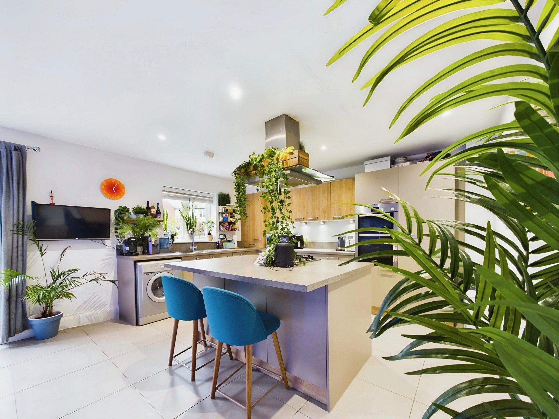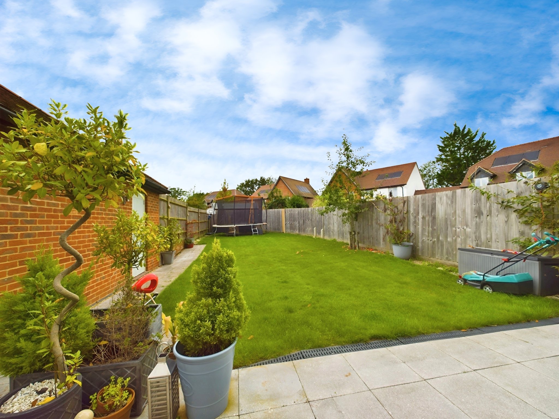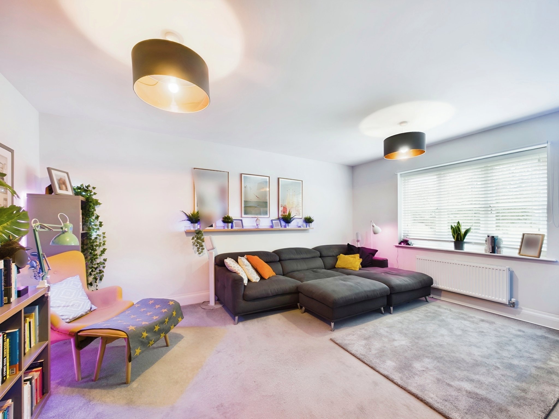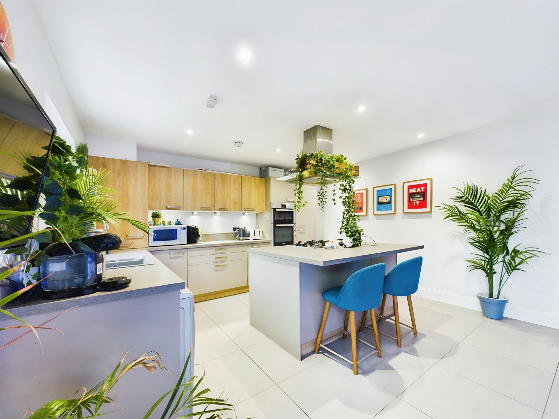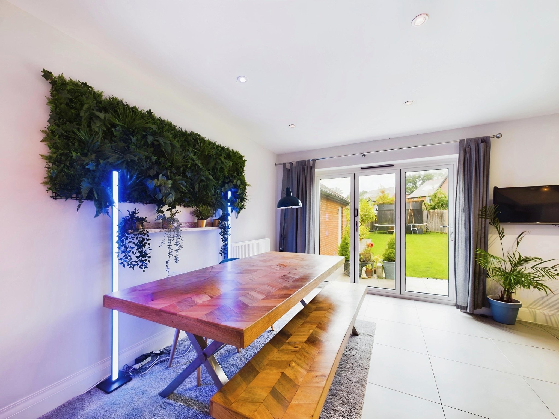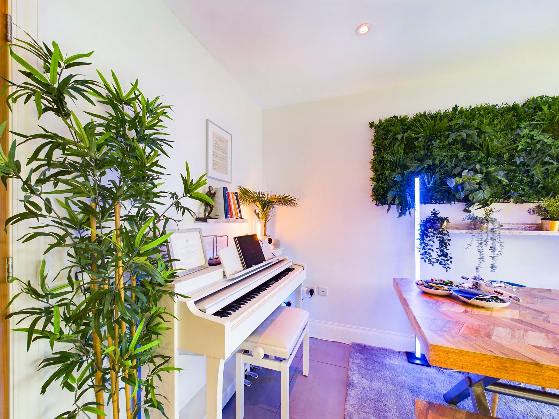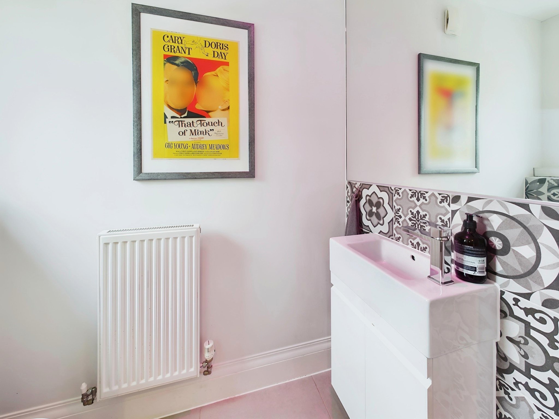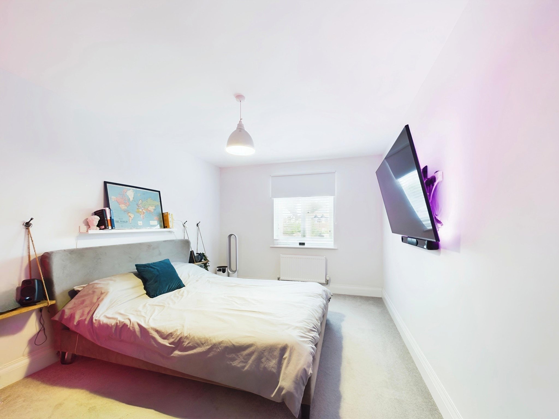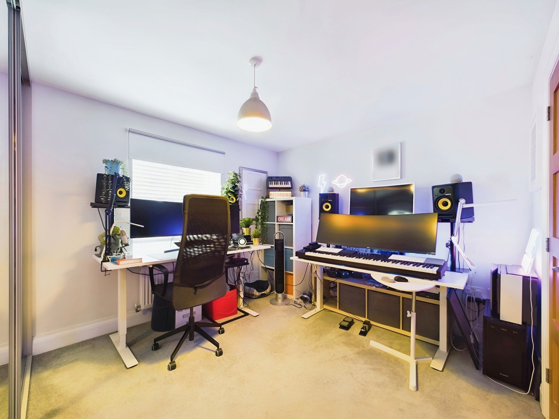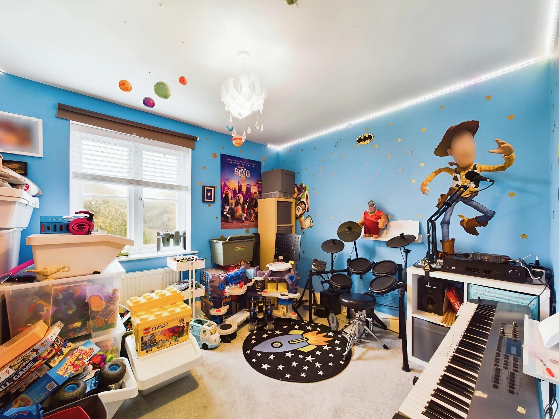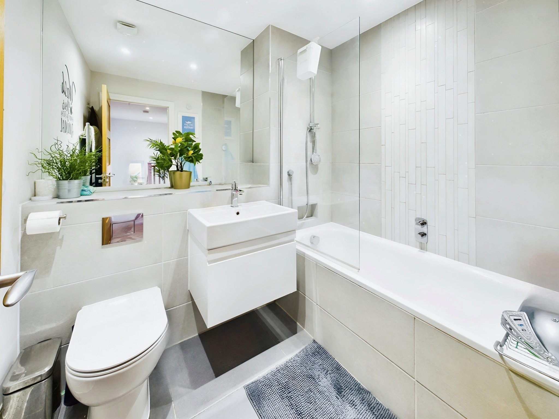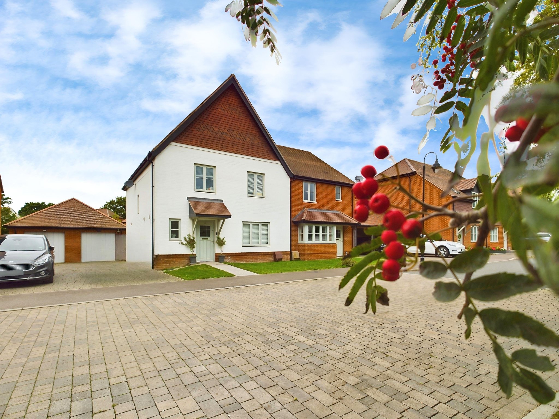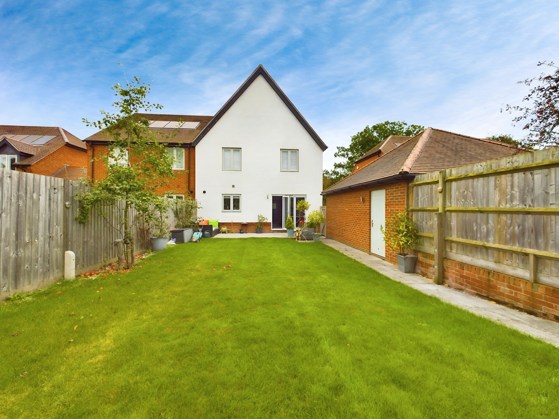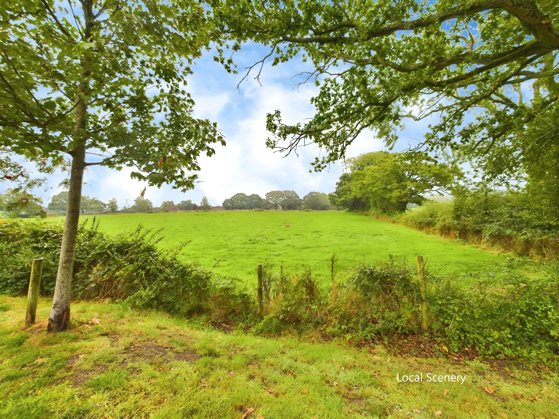Pembers Hill Drive, Fair Oak, Eastleigh
- Semi-Detached House
- 4
- 1
- 2
Key Features:
- Four Bedroom Semi Detached Property
- Driveway & Garage
- Gardens to Front and Rear
- Living Room
- Kitchen/Diner
- Family Bathroom, En-suite and Downstairs Cloakroom
- Close Proximity To Local Green Spaces
Description:
Guide Price £475,000 - Beautifully presented and modern four bedroom semi-detached property with a driveway, garage and enclosed rear garden, situated in a desirable residential location and in close proximity to local green spaces. Viewing highly recommended.
Ground Floor Accommodation
Upon entering the property, you are greeting by the hallway offering space to de-boot and hang your coats. There are doors to all rooms, turning stairs rising to the first floor and a handy storage cupboard.
Double doors open into the living room, which offers window providing views over the property frontage. This room is the perfect space to relax and unwind at the end of a busy day.
Ground Floor Accommodation Continued
The heart of the home has to be the lovely open plan kitchen/diner which spans the width of the house. This social space is ideal for gathering and entertaining with bifold doors in the dining area which open out onto the rear garden, offering a seamless transition from indoor to outdoor living. The kitchen comprises of a range of wall and floor mounted units with a square edge worksurface over. A 1½ bowl sink and drainer lie beneath a rear elevation window. A kitchen island houses a four-ring gas hob with an extractor hood over. Integrated appliances include: a built-in electric double oven, fridge freezer and a dishwasher. There is appliance space and plumbing for a washing machine.
The ground floor accommodation further benefits from the added convenience of a cloakroom with a wash hand basin and a concealed cistern WC.
First Floor Accommodation
Ascending to the first floor, the hallway presents doors to principal rooms and a loft access point.
Well-proportioned bedroom one offers a rear elevation window providing views over the garden and benefits from a fitted wardrobe with mirror fronted, sliding doors. This bedroom boasts the added convenience of a modern en-suite complete with a shower, wash hand basin and a concealed cistern WC.
Bedroom two is another well-proportioned double room with a rear elevation window. Bedrooms three and four are both double rooms with windows overlooking the property frontage.
The family bathroom comprises of a contemporary white suite including a panel enclosed bath with a shower over, a wash hand basin with storage beneath and a concealed cistern WC.
Front Of Property
The property offers a block paved driveway to the front which continues along the side of the house to the garage and a pedestrian gate allowing access in the rear garden. The front garden is laid to lawn with a footpath leading to the entrance door under a canopied porch.
Rear Of Property
The rear garden is enclosed by timber fencing and is largely laid to lawn. A patio area, which may be accessed directly from the kitchen/diner offers an idyllic spot for outdoor entertaining and al fresco dining. There is pedestrian access into the garage, which retains an up and over door to the front elevation behind which is a storage area. The remainder of the garage is currently being utilised as a home gym which benefits from power and lighting.
Additional Information
COUNCIL TAX BAND: D - Eastleigh Borough Council.
UTILITIES: Mains gas, electricity, water and drainage. Owned solar panels.
ESTATE MANAGEMENT CHARGES: Circa £300 per annum payable to First Port.
Viewings strictly by appointment with Manns and Manns only. To arrange a viewing please contact us.



