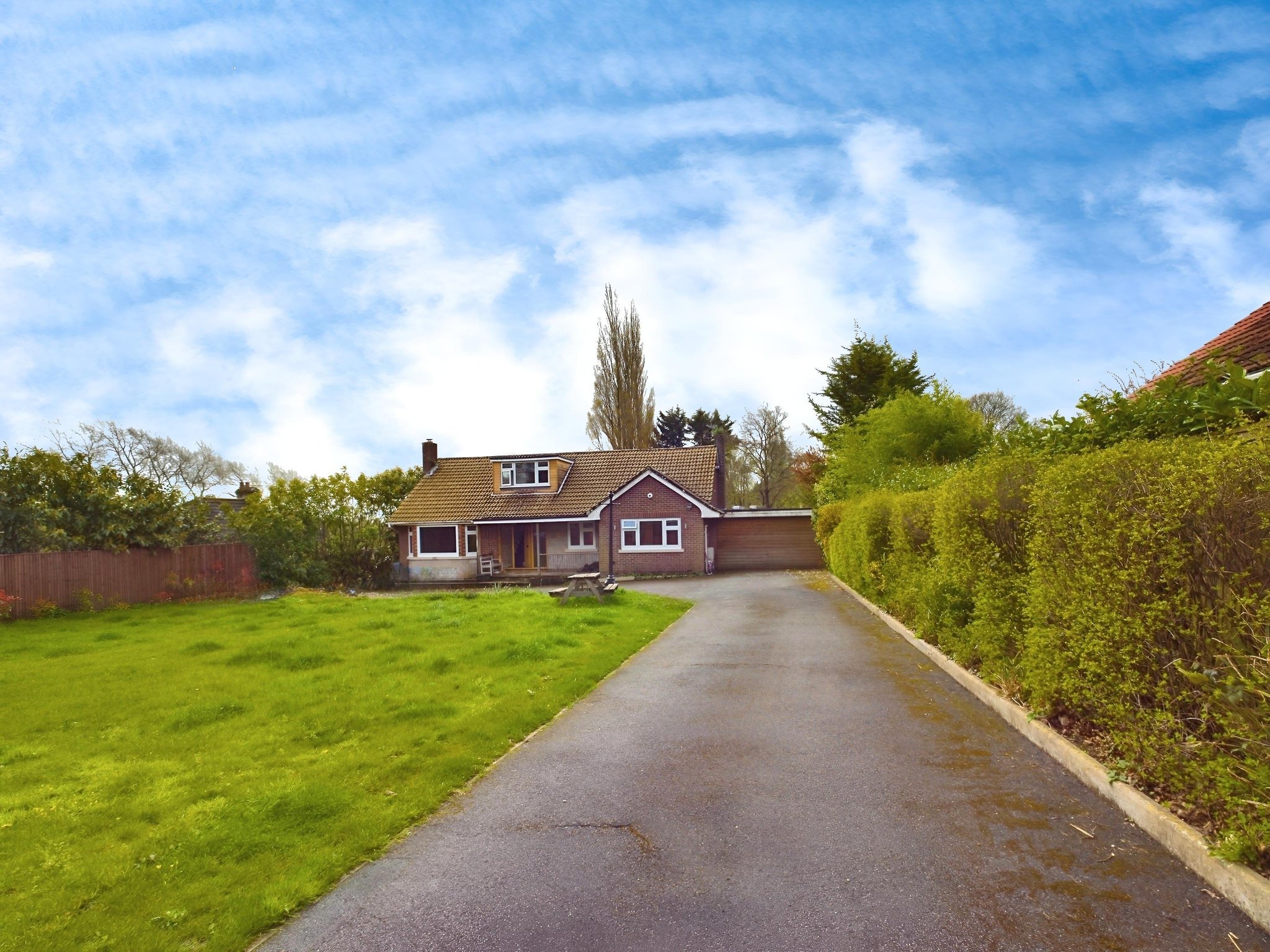Peewit Hill, Bursledon, Southampton
- Detached House
- 5
- 2
Key Features:
- Five Bedroom Detached Property
- Occupying A Generously Sized Plot
- Pool House
- Off Road Parking
Description:
*SSTC prior to marketing to one of our registered applicants* Five bedroom detached dwelling in a popular no through road with generous gardens to the front and rear, gated off-road parking for multiple vehicles and an indoor swimming pool. The dwelling presents the opportunity for any discerning purchaser to further improve and complete the planned renovations and extensions.
Hallway
Upon entering the property, you are greeted by a welcoming entrance hallway offering ample space to de-boot and hang your coats. There are doors to principal rooms, stairs rising to the first floor and an understairs storage cupboard.
Living Room
The well-proportioned living room has a bay window to the front elevation, providing views over the front garden. The focal point of the room as a feature brick fireplace with a wooden mantel housing a log burning stove.
Sunroom
Bifold internal, glazed doors open into the sunroom, allowing an extension of the living space. Bifold doors, to the rear elevation, open onto the rear garden and offer the discerning purchaser the opportunity to indulge in a seamless transition from indoor to outdoor living, once renovations have been completed.
Kitchen/Diner
The open plan kitchen/diner is that the rear of the property and boasts a recently fitted kitchen
comprising of a range of matching wall and floor mounted gloss units with a square edged worksurface over. Offering an eye level electric double oven, electric hob with an extractor hood over and a matt black sink and drainer. A large window in the dining area allows an abundance of natural light to flood into the room. A further window and half panel glazed door are in the kitchen.
Bedroom Two
Bedroom two is a well-proportioned double room with a window overlooking the property frontage.
Bedroom Three
Bedroom three, also to the front elevation, has a window overlooking the garden.
Bathroom
The contemporary style family bathroom comprises of a corner bath, fully tiled shower cubicle, low level WC and twin wash hand basins with storage beneath. Additionally, there is a heated towel radiator and a glass fronted bathroom cabinet. This room has an obscured window to the rear elevation.
Utility Room & Gym (semi constructed)
A laundry room and gym, which are semi-constructed, can be at the rear of the property. These rooms are of generous proportions and will offer new owner versatile spaces to complement modern living once completed.
Garage/Games Room
The garage, at the front of the dwelling, has plans to be converted into a games room, which will present the ideal space for family gatherings and entertaining.
Landing
Ascending to the first floor, the landing offers doors to all rooms and a handy storage cupboard.
Bedroom One
Bedroom one presents a window to the rear elevation and offers storage within the eaves.
Bedroom Four
Bedroom four also benefits from a window to the rear aspect and boasts a built-in wardrobe.
Bedroom Five
Bedroom five offers a window overlooking the property frontage.
Cloakroom
The first-floor bedrooms share a contemporary style cloakroom with a low-level WC and a wash hand basin with a vanity unit beneath.
Front Of Property
The property is accessed through double gates leading to a tarmacadam sweeping driveway, providing off-road parking for multiple vehicles. The front garden is largely laid to lawn. The front boundary is enclosed by a wall with insert fence panels. Timber fencing and hedgerow flank the sides of the garden.
Rear Of Property
The rear garden houses the pool room with swimming pool that has been partly renovated. It is built of brick elevations under a pitched roof with a roof lantern. The garden itself is of a generous proportion and requires landscaping, removal of debris and significant improvement. Please note during viewings that the rear garden is unsuitable for children and viewers must be accompanied by one of our agents at all times. The rear garden may only be accessed from the outside via the pedestrian pathway.
Additional Information
COUNCIL TAX BAND: F - Eastleigh Borough Council.
UTILITIES: Mains gas, electric, water and drainage.
Viewings strictly by appointment with Manns and Manns only. To arrange a viewing please contact us.



