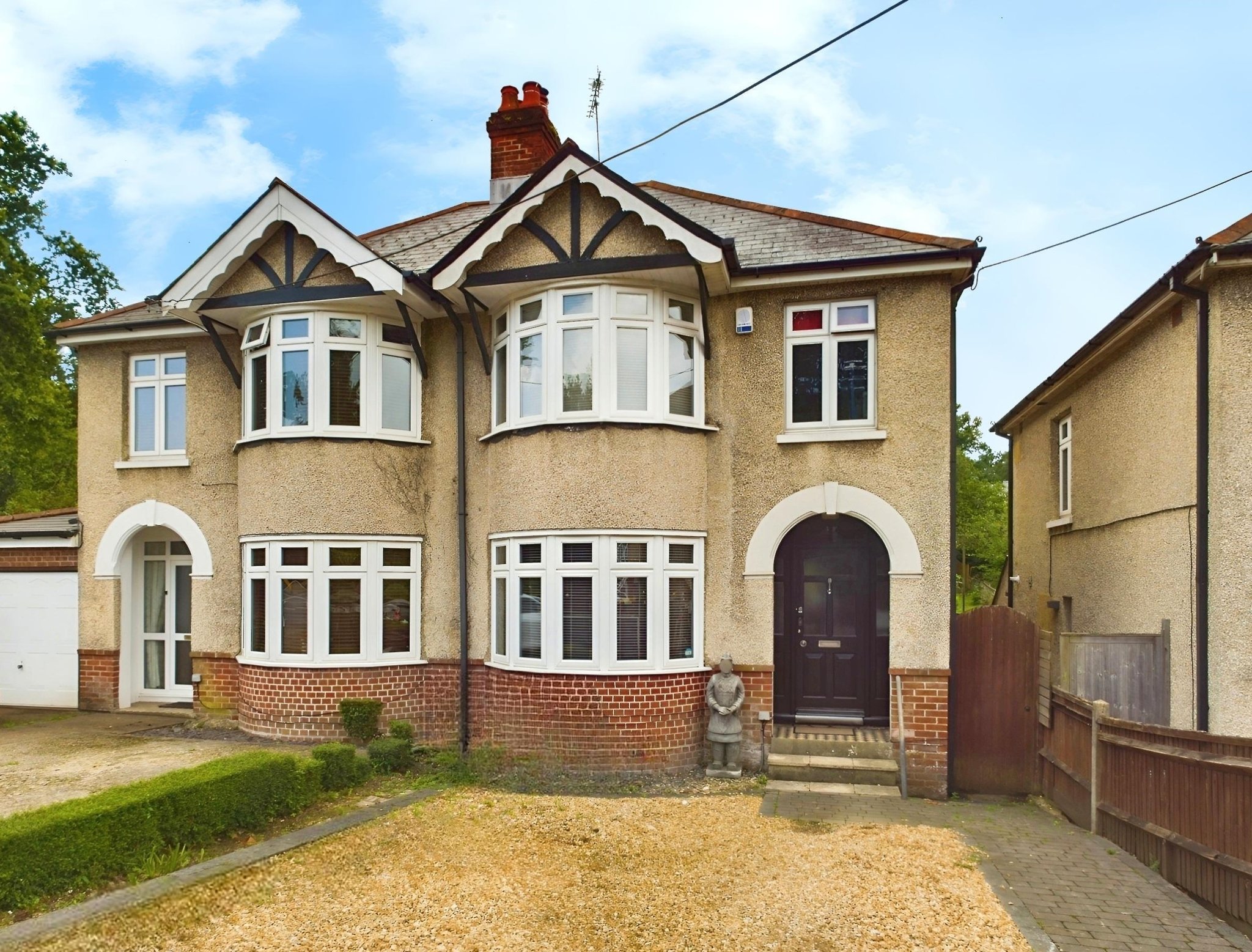Oak Hill, Bursledon, Southampton
- Semi-Detached House
- 3
- 1
- 1
Key Features:
- Three Bedroom Semi Detached Property
- Off Road Parking
- Larger Than Average Rear Garden
- Lounge/Diner with Log Burner
- Contemporary Kitchen
- Spacious Bathroom and Cloakroom
- Close Proximity To Local Amenities & The River Hamble
- Excellent Transport Links
Description:
Beautifully presented three-bedroom semi-detached character home with off road parking and a sizable rear garden. It is situated in a highly popular location within close proximity to excellent transport links, marinas, local amenities and the famous River Hamble.
Ground Floor Accommodation
Upon entering the property, you are greeted by the hallway with space to de boot and hang your coats. There are doors to principal rooms and stairs rising to the first floor with a wooden balustrade and an understairs storage cupboard.
The well-proportioned lounge/diner boasts a front elevation bay window. This room is perfect for gathering and entertaining, offering space for your sofas and dining furniture alike. The living area offers a feature fireplace which will undoubtedly enhance the cosy atmosphere on those chilly evenings. The dining area further benefits from a log burner with surround.
Ground Floor Continued
An archway leads into the contemporary kitchen which comprises of a range of two-tone Shaker style wall and floor mounted units with quartz covered worksurfaces and matching upstands over. The base units boast under cupboard lighting, which, twinned with the chic hexagonal tiling make this a kitchen for the new owner to be proud of. The room is bright and airy offering windows to the rear and side aspects; French doors open out onto a raised decked terrace. There is space for a Range cooker with and extractor hood over, an integrated slimline dishwasher, space and plumbing for a washing machine and further appliance space. A handy breakfast bar offers a spot to grab breakfast on the go on those busy mornings.
The ground floor benefits from the added convenience of a cloakroom with a wash hand basin, WC and side elevation window.
First Floor Accommodation
Ascending to the first floor, the landing is light and airy courtesy of a side elevation window. There are doors to all rooms.
Bedroom one is a spacious double room and benefits from a large bay window to the front elevation. Bedroom two, another good-sized double, presents a window providing views over the rear garden. Bedroom three is a single room with a front aspect window and would easily lend itself to being utilised as a home office.
The family bathroom which is larger than average, is fully tiled with a loft access point. The four-piece suite comprises of a shower cubicle, corner bath, wash hand basin and a low-level WC. There is an obscured window to the rear elevation.
Outside
The property is approached by a driveway which is laid to shingle providing off road parking. A pathway leads to a covered porch and the entrance door. A wooden gate allows pedestrian access into the rear garden.
The large rear garden is enclosed by a mixture of fencing and hedgerow and is largely laid to lawn. A raised decked terrace leads from the property with steps down to the garden. There is an area of decking which offers a lovely spot for outdoor entertaining and al fresco dining. The decking also houses a timber shed.
Additional Information
COUNCIL TAX BAND: C - Eastleigh Borough Council.
UTILITIES: Mains gas, electricity, water and drainage.
Viewings strictly by appointment with Manns and Manns only. To arrange a viewing please contact us.



















