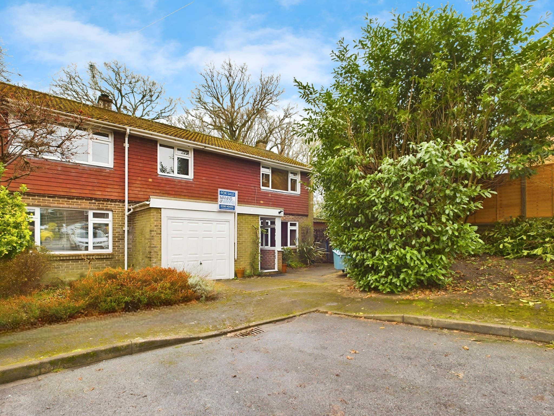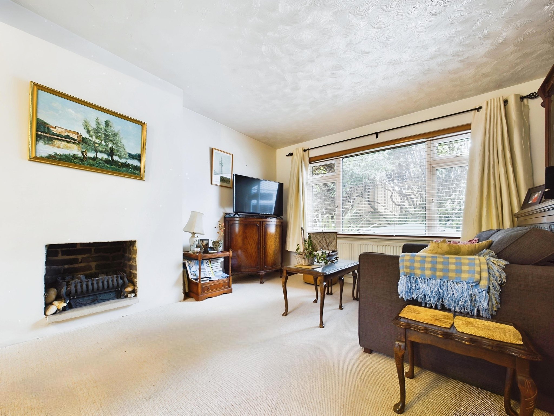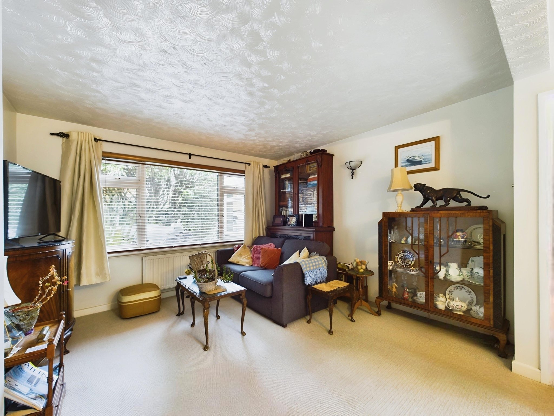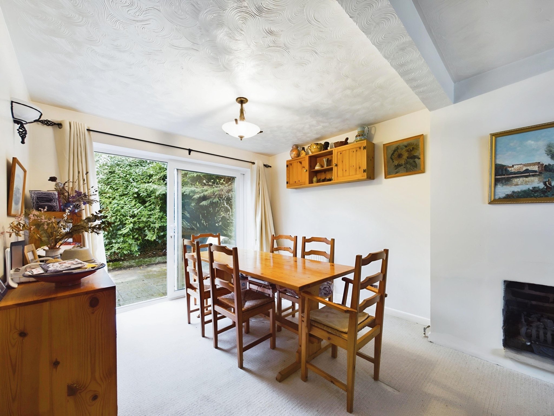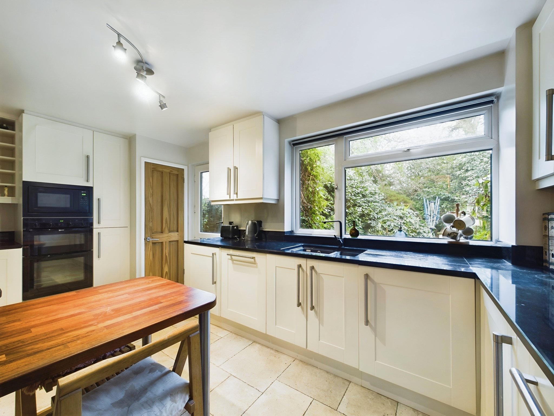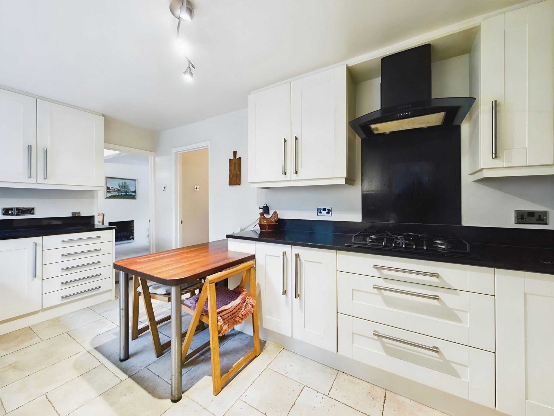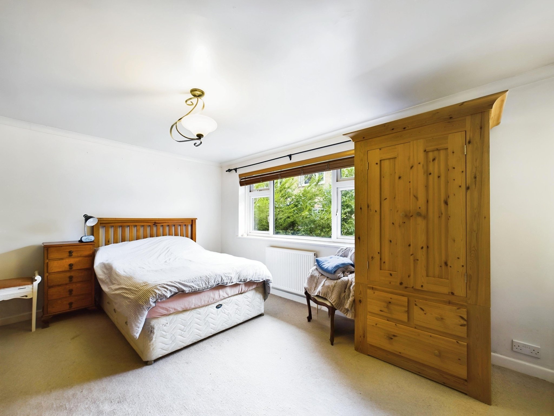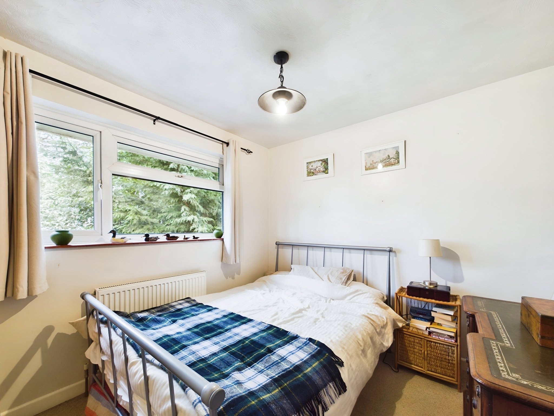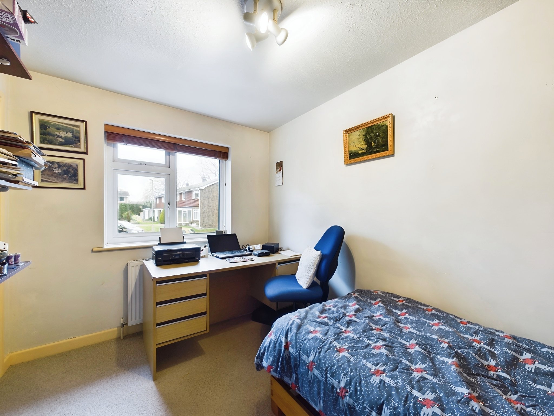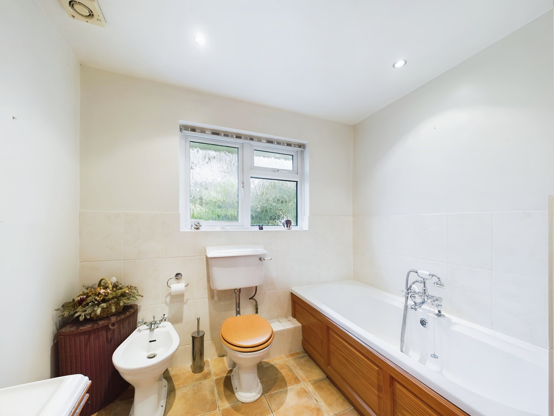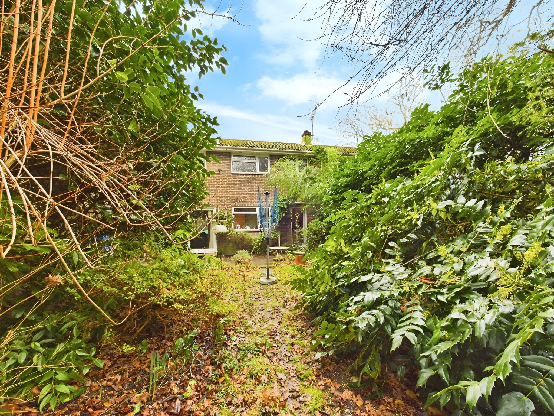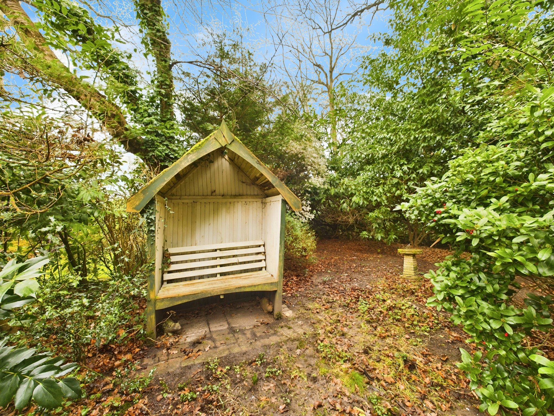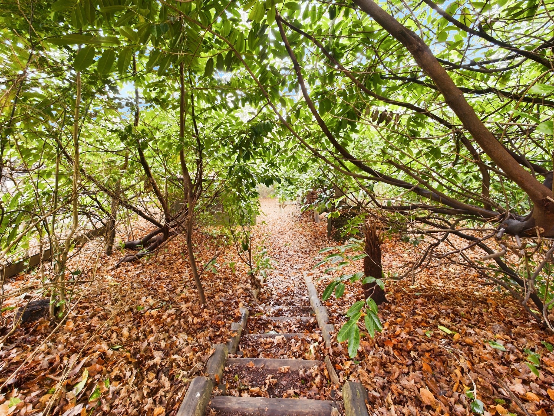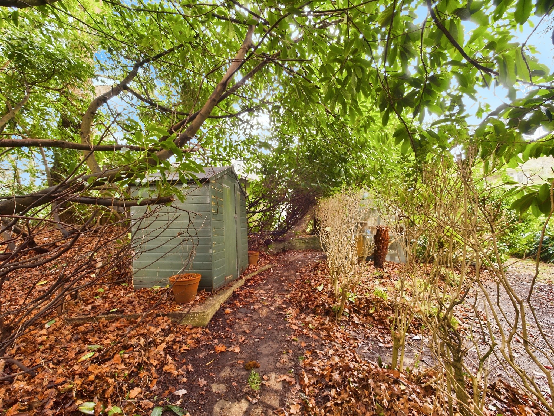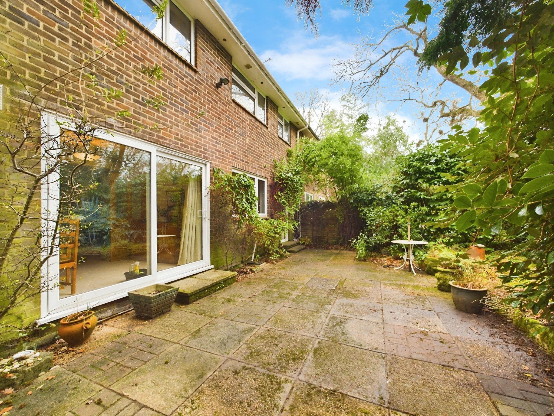Netley Lodge Close, Netley Abbey, Southampton
- End of Terrace House
- 3
- 1
- 2
Key Features:
- Three Bedroom End of Terrace Property
- Sizeable Gardens With Driveway Parking And A Garage
- Bathroom And Shower Room
- Close Proximity To Local Amenities and Green Spaces
- Popular Residential Location In Netley Abbey
Description:
Quietly situated three-bedroom end of terrace dwelling occupying an envious plot and situated in a most desirable residential location. With a garage, driveway and a sizeable and secluded rear garden, viewing is recommended to appreciate both the accommodation and setting on offer.
Porch
Upon entering the property, you are welcomed by an enclosed porch offering space to de-boot and hang your outdoor wear.
Hallway
A door opens into the hallway, with a door into the kitchen and stairs rising to the first floor.
Kitchen
The modern kitchen comprises a comprehensive range of matching wall and floor mounted units with a work surface over. A 1½ bowl sink and engraved drainer sit beneath rear elevation window providing views over the garden. A glazed door allows access into the rear garden. This kitchen will prove popular with culinary enthusiasts and boasts a number of integrated appliances including a built -in double electric oven and microwave, five burner gas hob with an extractor hood above and a dishwasher.
Lounge Diner
A door opens into the well-proportioned lounge diner which is a light and airy space, perfect for relaxing and unwinding. There is a front elevation window and sliding patio doors to the rear aspect, opening onto the patio. A recess within the chimney breast allows space for a fire or log burner if desired.
Landing
Ascending to the first floor, the landing offers doors to all rooms and a loft hatch.
Bedroom One
Bedroom one is a spacious double room with a large front elevation window and an alcove housing a wash hand basin with a vanity unit beneath.
Bedroom Two
Bedroom two offers a front elevation window and a built-in cupboard providing useful storage.
Bedroom Three
Bedroom three benefits from a rear elevation window and two built-in storage cupboards.
Family Bathroom
The family bathroom comprises a panel enclosed bath with a mixer tap and handheld shower attachment, a wash hand basin with a vanity unit beneath, a low-level WC and a bidet.
Shower Room
The shower room offers a shower cubicle and a combination toilet, sink and storage unit.
Front Of Property
The property is approached by a driveway providing off road parking and leading to a garage with an up and over door. The garage itself benefits from power and lighting. The front garden contains a number of established shrubs, and a side gate allows pedestrian access into the rear garden.
Rear Of Property
The private and secluded rear garden is deceptively spacious, extends along the rear of neighbouring properties and backs onto local woodland. There is a vast array of established trees and shrubs. A patio area, adjacent to the dwelling, provides the ideal spot for al fresco dining.
Additional Information
COUNCIL TAX BAND: C - Eastleigh Borough Council. Charges 2024/25 £1947.58.
UTILITIES: Mains gas, electricity, water and drainage.
Viewings strictly by appointment with Manns and Manns only. To arrange a viewing please contact us.



