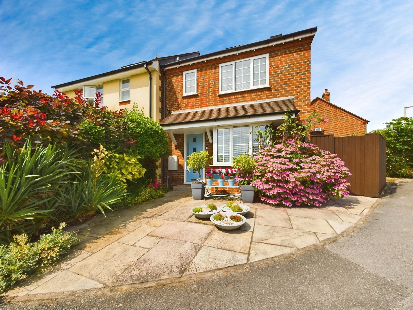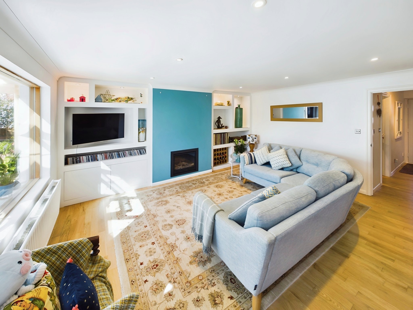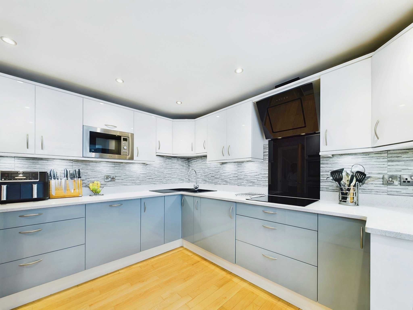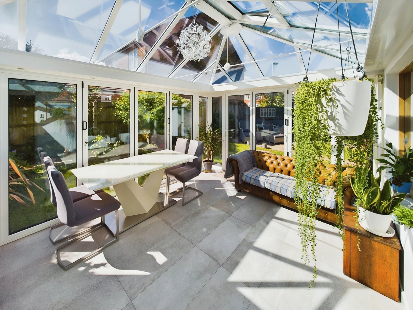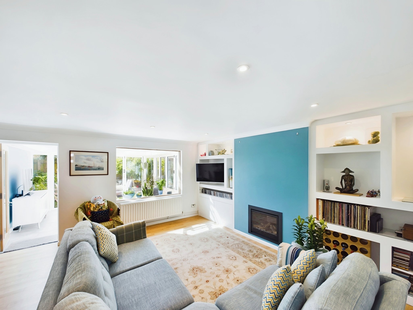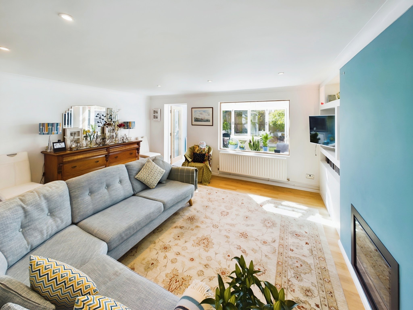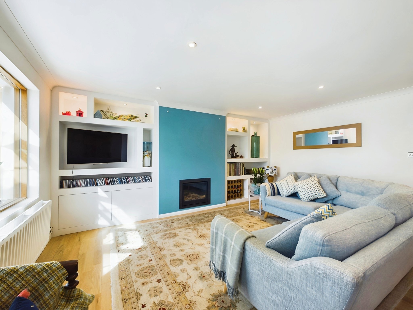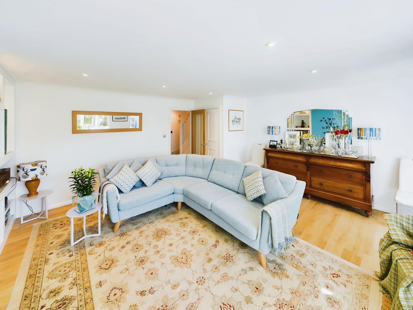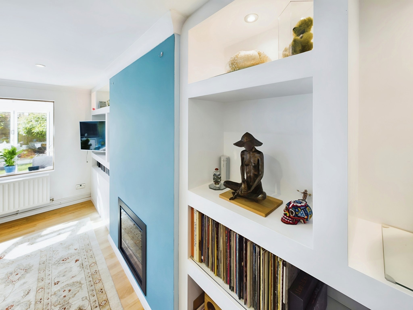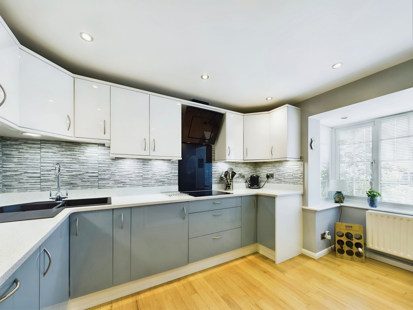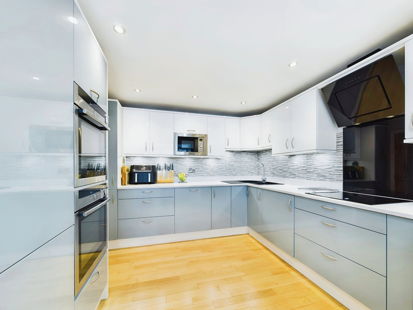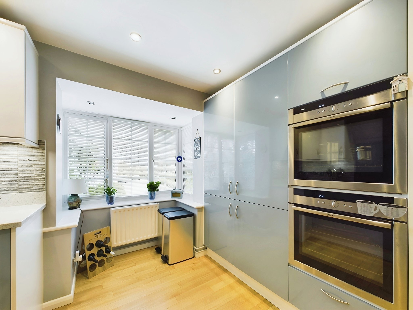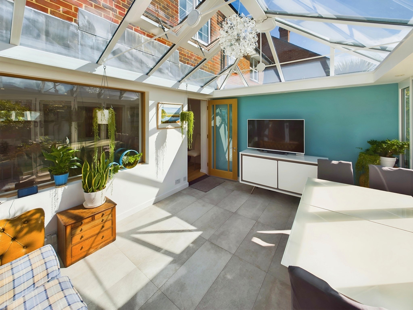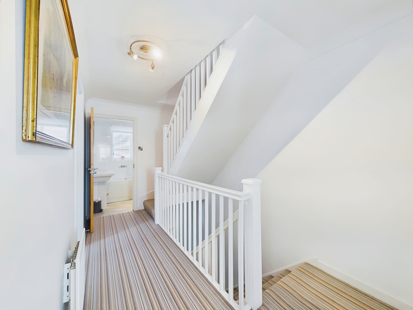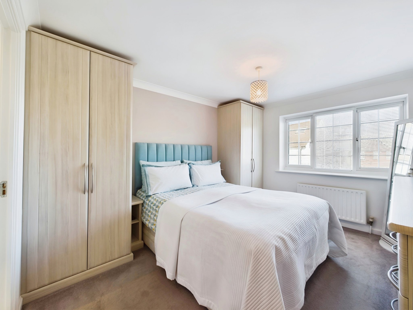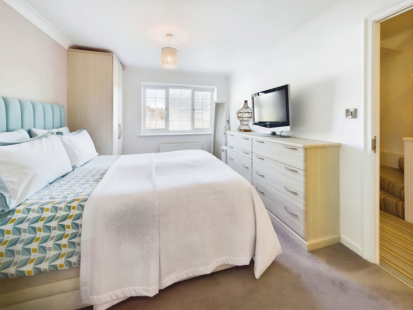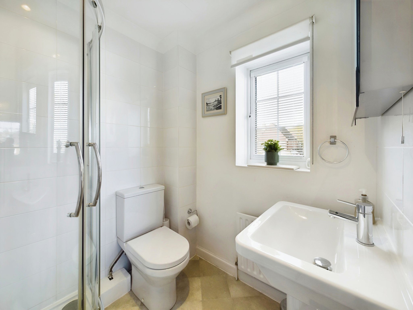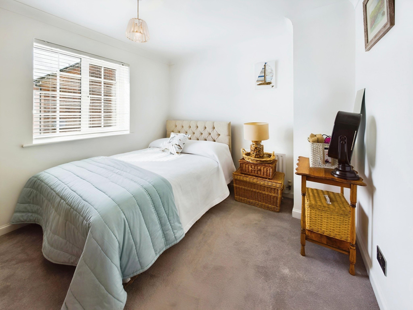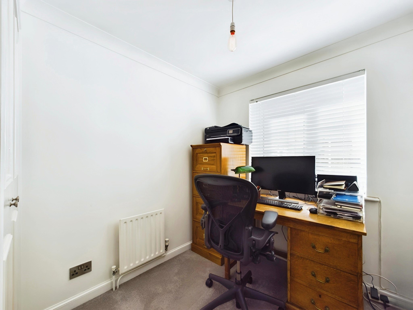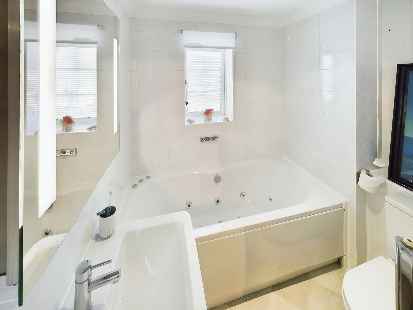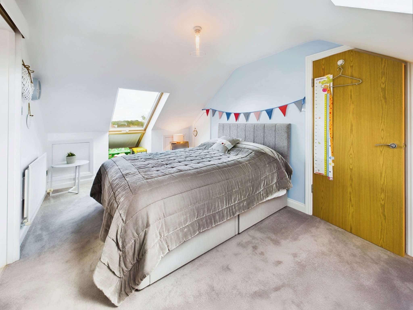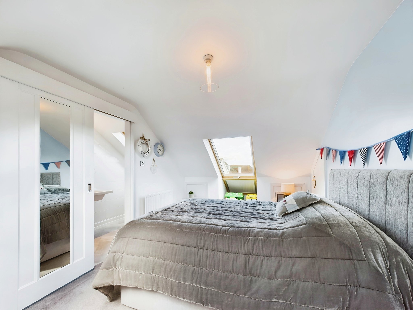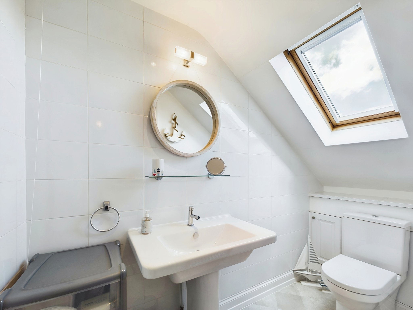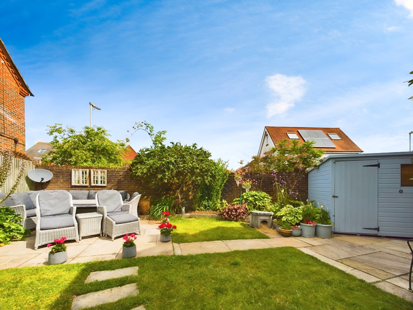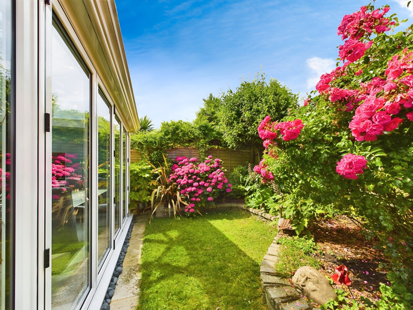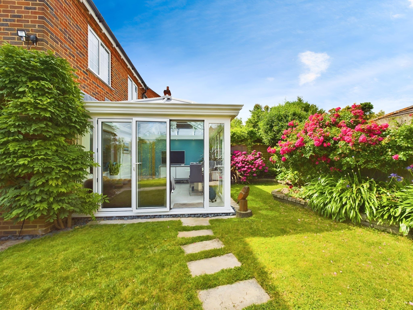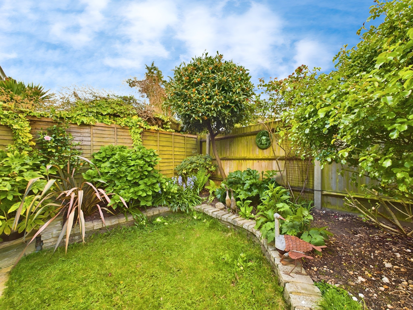Meadow Lane, Hamble, Southampton
- Semi-Detached House
- 4
- 2
- 3
Key Features:
- Four Bedroom Semi Detached Property
- Garage
- Modern Kitchen
- Living Room
- Garden Room
- Family Bathroom, Two En-Suites And Cloakroom
- Village Location
- Enclosed Rear Garden
- Close Proximity To Local Amenities and Hamble Waterfront
Description:
Guide Price £600,000 to £650,000 - Delightful four-bedroom semi-detached house situated in a highly sought after residential location in the heart of Hamble. Beautifully decorated throughout and meticulously maintained by the current owners, early viewing is recommended to appreciate the accommodation and setting on offer.
Hallway
Upon entering the property, you are greeted by a light and airy hallway with space to de-boot and hang your coats. There are doors to principal rooms and a carpeted staircase rising to the first-floor landing. Wooden flooring adorns much of the ground floor ensuring this residence exudes an air of connectivity throughout.
Kitchen
A door opens into the elegant and contemporary style kitchen, comprising of a comprehensive range of wall and floor mounted units with under-cupboard lighting illuminating the quartz worksurfaces and matching upstands. This kitchen will prove popular with culinary enthusiasts and boasts an induction hob with an extractor hood over, dual, built in ovens, an integrated microwave, dishwasher, washing machine, fridge and freezer. A box bay window, to the front elevation, allows an abundance of natural light to flood into the room.
Living Room
The living room is of generous proportions and boasts an gas, log burning effect fire within the chimney breast, enhancing the ambience, and making this an inviting retreat for relaxing and unwinding at the end of a busy day. Bespoke shelving, either side of the chimney breast, offers excellent storage. A large window from the garden room allows natural light to flood into the room.
Garden Room
A door leads into the garden room with a glazed, vaulted roof, underfloor heating and a radiator. Bifold doors to the side and rear elevations open into the garden and provide a seamless transition from indoor to outdoor living.
Cloakroom
The ground floor accommodation also benefits from the added convenience of a cloakroom comprising of a low-level WC and a corner wash hand basin. Here you will also find the Vaillant combination boiler.
Landing
Ascending to the first-floor landing, there are doors to principal rooms and stairs to the second floor.
Bedroom Two and En-Suite
Bedroom two, to the front elevation, is a generously-sized double room with a window overlooking the property frontage. A built-in cupboard provides useful storage. This room boasts the added bonus of an en-suite with a corner shower cubicle, pedestal wash hand basin and a low-level WC.
Bedroom Three
Bedroom three, also a double room, benefits from a built-in storage cupboard and offers a rear elevation window overlooking the garden.
Bedroom Four
Bedroom four, to the rear elevation, has a window overlooking the garden and presents a built-in wardrobe, offering a handy storage solution. This room is currently utilised as an office, demonstrating the versatility of the accommodation on offer here.
Bathroom
The modern family bathroom comprises of a panel enclosed, whirlpool bath, pedestal wash hand basin and a low-level WC. There is tiling to principal areas and a heated towel radiator.
Bedroom One and En-Suite
Rising to the second floor, there is a cupboard at the top of the staircase and a door into bedroom one, which is a lovely light and airy room boasting Velux windows to either side. There is storage within the eaves and a sliding door leads into the en-suite.
The en-suite comprises of a tiled shower cubicle, pedestal wash hand basin and a low-level WC. This room is finished with a heated towel radiator and storage cupboards within the eaves, which sit either side of the WC.
Front Of Property
The dwelling is approached by a flagstone front garden, leading to a canopied porch. There is a variety of mature shrubs to one side and a pedestrian gate providing access into the rear garden. The property benefits from a garage in a block and a parking space, which are located behind the rear garden.
Rear Garden
The rear garden is beautifully landscaped and mainly laid to lawn with planted decorative borders offering an array of mature shrubs and trees. The garden is largely wall enclosed and offers a pathway from the garden room leading to two terraces, one of which houses a timber shed. The terraces offer a mixture of sunny and shaded spaces, which are perfect for outdoor entertaining and al fresco dining.
Additional Information
COUNCIL TAX BAND: E - Eastleigh Borough Council.
UTILITIES: Mains gas, electric, water and drainage.
Viewings strictly by appointment with Manns and Manns only. To arrange a viewing please contact us.



