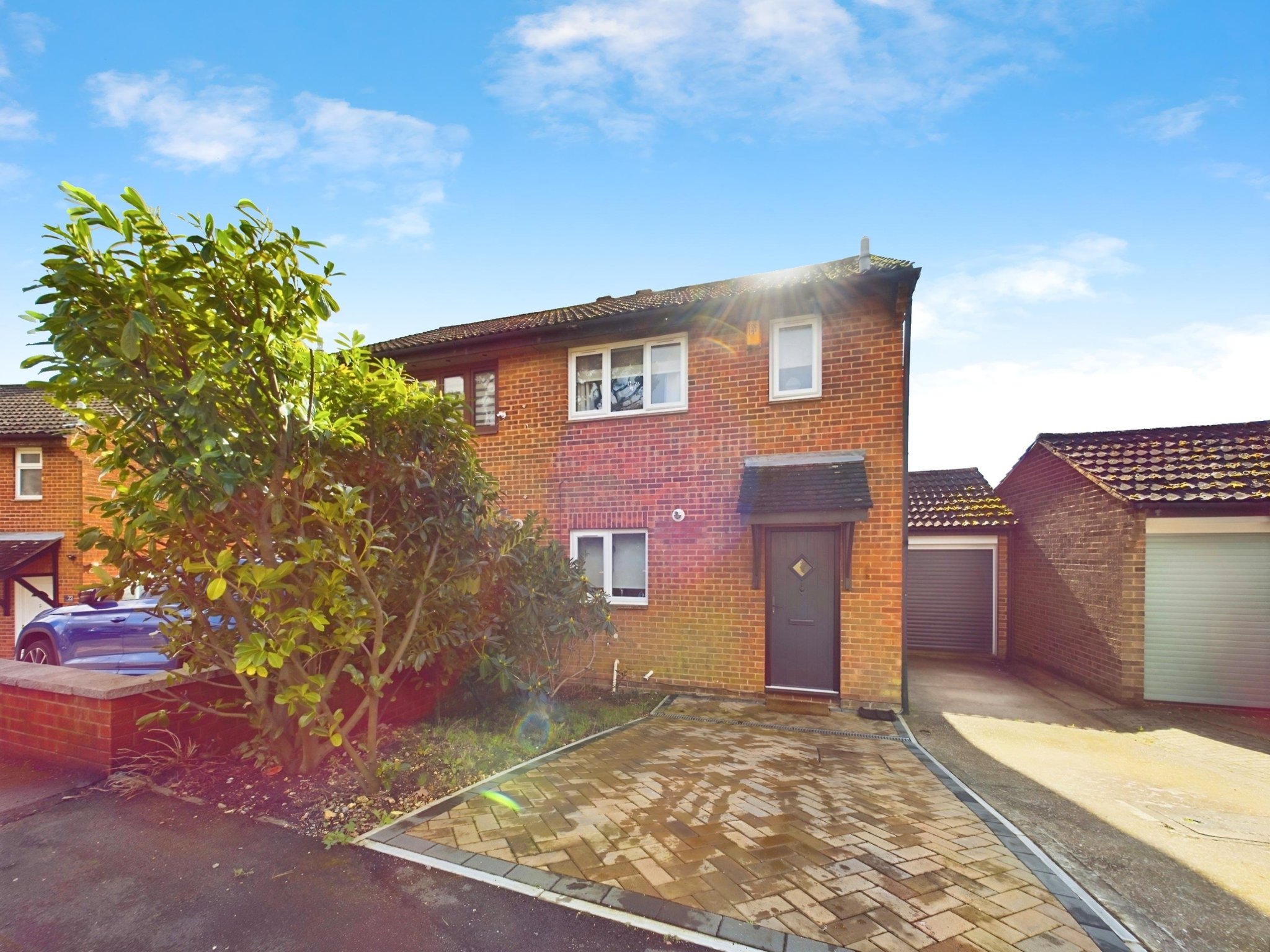Lionheart Way, Bursledon, Southampton
- Semi-Detached House
- 3
- 1
- 1
Key Features:
- Three Bedroom Semi-Detached Property
- Family Bathroom
- Kitchen
- Lounge/Diner
- Driveway & Garage
- Enclosed Rear Garden
- Close Proximity To Local Amenities
Description:
Lovely three bedroom semi-detached house in the highly popular residential location of Bursledon Green. With a driveway, garage, enclosed rear garden and situated in close proximity to local amenities. Early viewing is recommended.
Ground Floor Accommodation
A composite front door opens into the hallway where there is ample space to de-boot. Parquet flooring flows through into the lounge/diner. There are stairs
rising to the first floor, a sliding door to the kitchen and a doorway into the lounge/diner.
The kitchen, to the front elevation, comprises of a range of matching wall and floor mounted units with a roll top worksurface over. Offering a four-ring gas hob with an extractor hood above, electric oven and a 1½ bowl stainless steel sink and drainer. A UPVC double glazed window overlooks the property frontage. There is space and plumbing for a washing machine, space for a fridge freezer and a cupboard housing the boiler.
Lounge/Diner
The well-proportioned lounge/diner can be found at the rear of the house and spans the width of the property. There is a UPVC double glazed window
providing views of the garden and French doors opening onto a paved patio. An understairs cupboard offers a handy storage solution. This room is light and airy and is the perfect place to relax at the end of a busy day.
First Floor Accommodation
Ascending to the first floor, the landing has doors to all rooms, a storage cupboard and loft access. Bedroom one, to the front elevation, is a good-sized double. Bedrooms two and three have UPVC double glazed windows overlooking the rear garden. The bathroom comprises of a panel enclosed bath with a rainfall effect shower over, pedestal wash hand basin and a low-level WC. There is tiling to principal areas with a mosaic border and a heated towel radiator.
Outside
The property is approached by a driveway leading to a garage with a roller electric door. There is a further area of herringbone pattern block paving to the front of the house, providing additional off-road parking.
The rear garden is enclosed by timber fencing and is mainly laid to lawn with planted borders containing an array of established shrubs and trees. A patio area, adjacent to the property, with the added benefit of a wooden pergola, provides the ideal spot for outdoor entertaining and al fresco dining.
Additional Information
COUNCIL TAX BAND: C - Eastleigh Borough Council.
UTILITIES: Mains gas, electric, water and drainage.
Viewings strictly by appointment with Manns and Manns only. To arrange a viewing please contact us.



