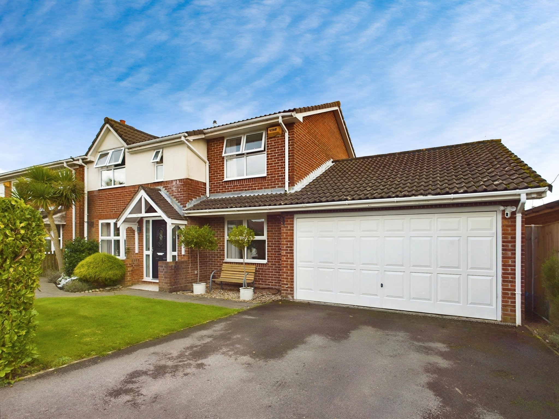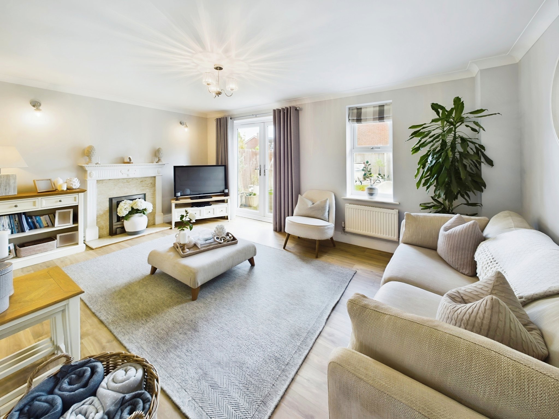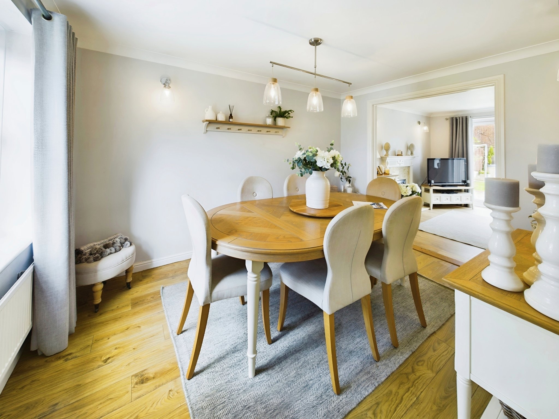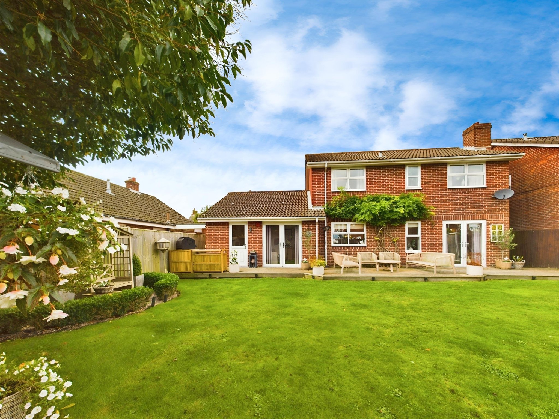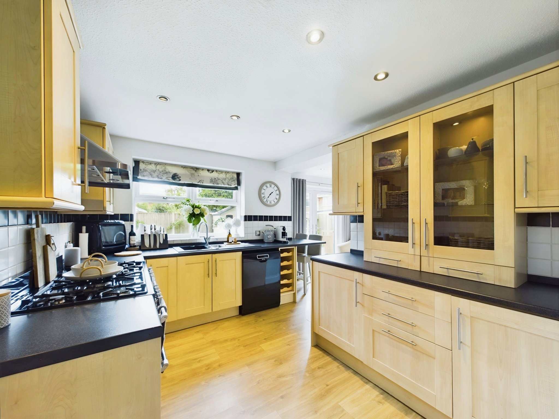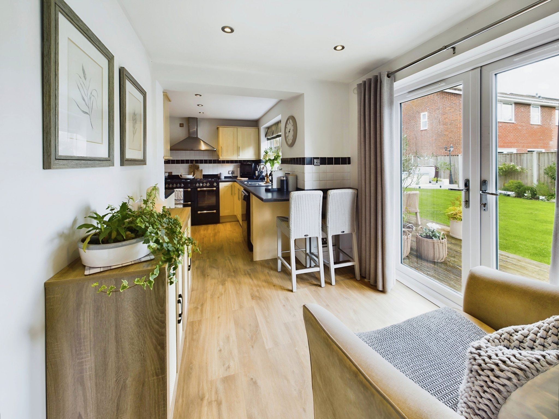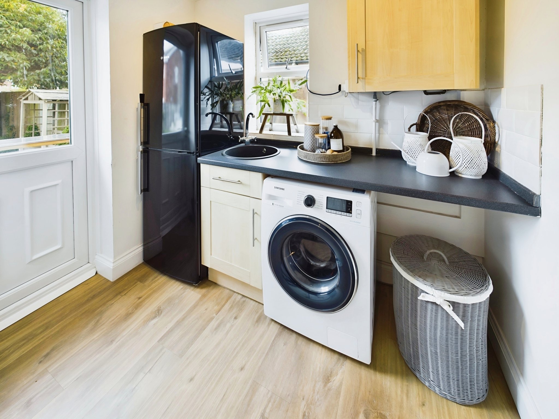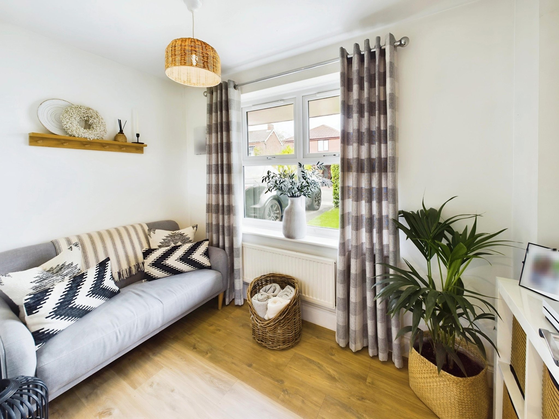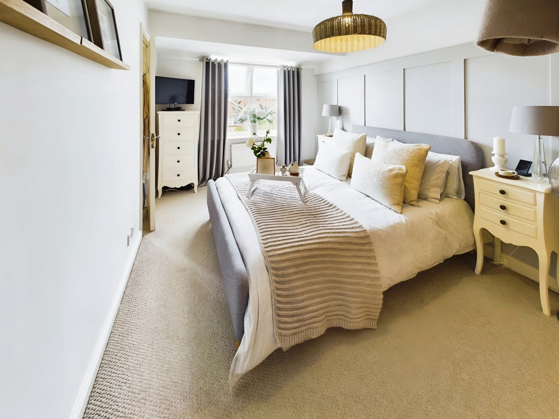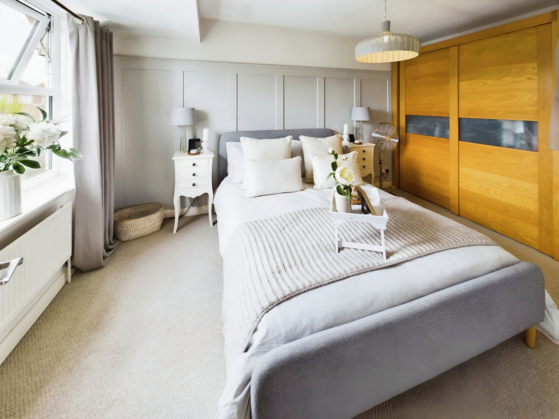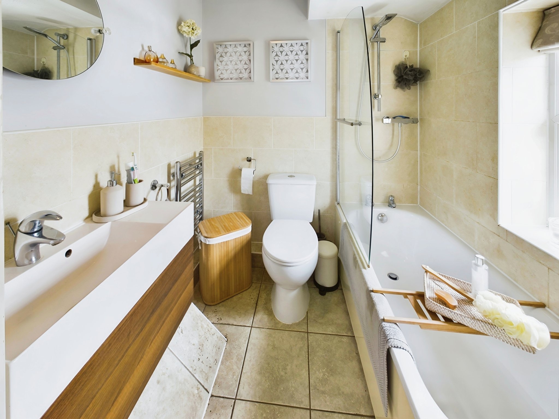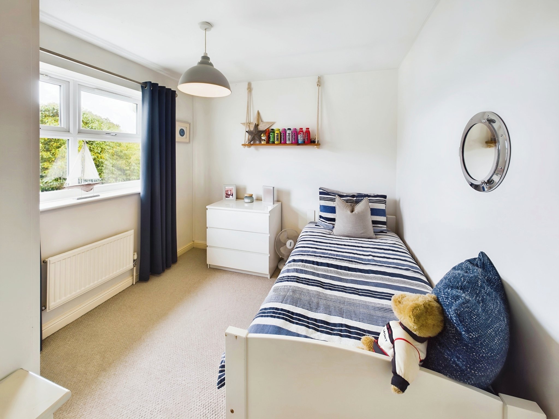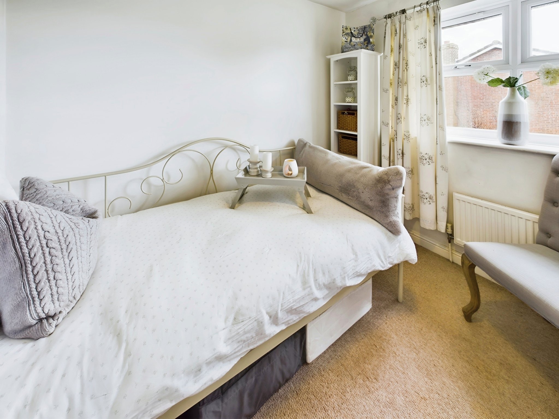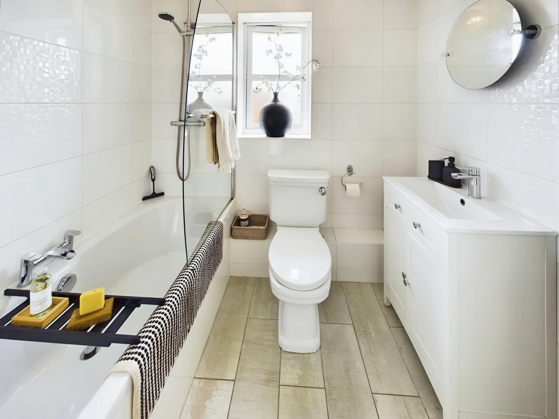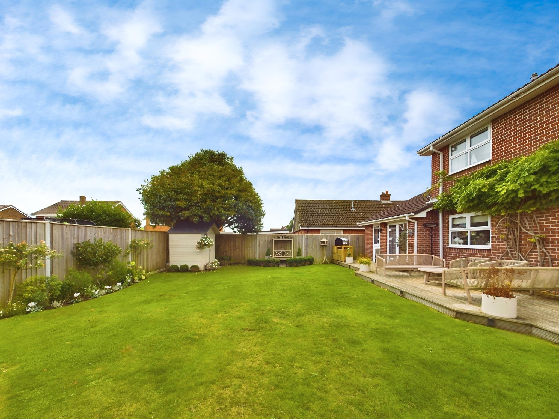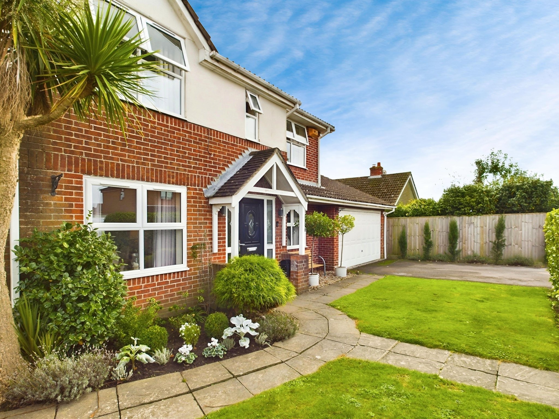Laurel Road, Locks Heath, Southampton
- Detached House
- 4
- 2
- 2
Key Features:
- Four Bedroom Detached Property
- Two Reception Rooms, Kitchen Breakfast Room, Utility Room and Study/Playroom
- Bathroom, En-suite and Cloakroom
- Double Garage Currently Used As A Games Room
- Front and Rear Gardens
- Driveway
- Close Proximity To Local Amenities
Description:
Attractive four-bedroom detached house, located in a highly popular area with two reception rooms, study, kitchen/breakfast room, utility and a double garage that is currently used as a games room. The rear garden has been beautifully maintained and to the front there is off road parking. Viewing essential to appreciate this lovely home on offer.
Hallway
Upon entering the property, you are welcomed by the hallway offering space to de boot. There are doors to principal rooms and stairs rising to the first-floor accommodation. An understairs cupboard provides a useful storage solution.
Living Room
The well-proportioned living room is a light filled space with a window providing views of the garden and French doors opening onto the terrace. A fireplace and surround, with space for a gas fire, makes this a lovely place to relax on those chilly evenings.
Dining Room
An opening leads into the dining room, which offers a front elevation window providing views of the garden.
Kitchen Breakfast Room
The kitchen breakfast room will prove popular with culinary enthusiasts and comprises of a range of contemporary, matching wall and floor mounted units with a roll top worksurface over. There is a Cookmaster range cooker with a double oven, grill, pan storage and seven-ring gas hob with an extractor hood over. A 1½ bowl sink and drainer sit beneath a rear elevation window providing views over the garden. There is space and plumbing for a dishwasher and a useful breakfast bar offers the ideal spot for grabbing breakfast on the go on those busy mornings. French doors open out onto the terrace.
Utility Room
A door opens into the utility room with a cupboard housing a Gloworm condensing boiler and a matching base unit with a worksurface over. There is an inset bowl sink, space and plumbing for a washing machine and further appliance space. This room benefits from a side elevation window and a half glazed door, which provides access into the rear garden.
Garage/Games Room
The integral garage may be accessed directly from the utility room. This is currently being utilised as a games room by the vendor and benefits from power and lighting, with a loft hatch providing access to storage within the eaves. The original garage door and opening device are still in situ and this room could be converted back into a garage by the new owner, if needed.
Study/Playroom
The study offers a front elevation window and is a versatile space that may be used for a number of purposes depending on your requirements.
Cloakroom
The ground floor accommodation is completed by a contemporary style cloakroom comprising of a wash hand basin and a low-level WC.
Landing
Ascending to the first floor, the landing presents doors to principal rooms and a cupboard housing the hot water cylinder. There is a loft access point with a drop-down ladder leading to the largely boarded loft space.
Bedroom One & En-Suite
Bedroom one is a well-proportioned double room with fitted wardrobes and a front elevation window. This bedroom boasts the added convenience of an en-suite bathroom. The en-suite is tiled to principal areas, with a front elevation window, and comprises of a panel enclosed bath with a shower over, a wash hand basin and a low-level WC.
Bedroom Two
Bedroom two is another good-sized double room with fitted wardrobes and a window offering views over the property frontage.
Bedroom Three
Bedroom three is a double room with a rear elevation window.
Bedroom Four
Bedroom four, also to the rear elevation, offers a window with views over the garden.
Bedroom Four
Bedroom four, also to the rear elevation, offers a window with views over the garden.
Bathroom
The modern bathroom is fully tiled to the walls with a rear elevation window and comprises of a panel enclosed bath with a rainfall effect shower over, a wash hand basin with a vanity unit beneath and a low-level WC.
Front Of Property
The property is approached by a tarmacadam driveway offering off-road parking for two vehicles and leading to a double garage, with an electronically operated up and over door, which is currently used as a games room. A pathway leads to the entrance door under a pretty, canopied porch. The front garden is laid to lawn with hedgerow to the front and decorative planted borders containing an array of plants and shrubs.
Rear Of Property
The rear garden is fully enclosed by timber fencing with gated pedestrian access via the side of the property. The garden is largely laid to lawn with decorative planted borders hosting a range of plants and shrubs. A raised, wooden decked terrace, spanning the width of the garden provides an idyllic spot for outdoor entertaining and al fresco dining. There is a delightful area to one corner which is ideal for a hot tub and a timber shed provides useful storage.
Additional Information
COUNCIL TAX BAND: F - Fareham Borough Council
UTILITIES: Mains gas, electricity, water and drainage
Viewings strictly by appointment with Manns and Manns only. To arrange a viewing please contact us.



