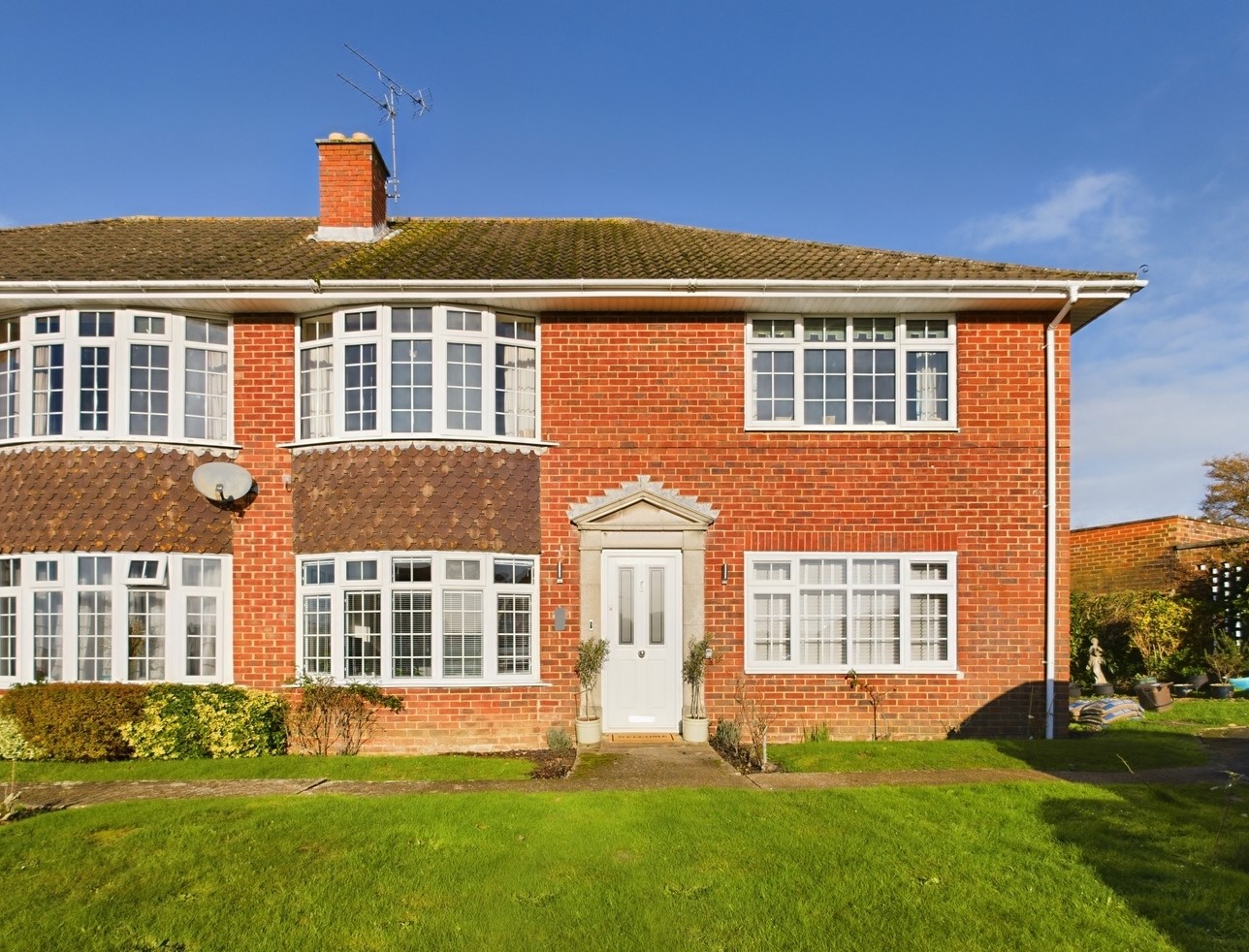Kings Field, Bursledon, Southampton
- Maisonette
- 3
- 1
- 1
Key Features:
- The Bedroom Ground Floor Maisonette
- Open Plan Living Accommodation
- Modern Shower Room
- Gardens to Front and Rear
- Garage in Block
- Close Proximity To Local Amenities
Description:
Immaculately presented three bedroom ground floor maisonette with a garage and private enclosed rear garden, situated in a highly requested residential location in close proximity to local amenities. Viewing recommended.
Living Accommodation
Upon entering the property, you are greeted by the hallway offering space to de boot and doors to all rooms. There are two linen cupboards providing useful storage. Herringbone pattern engineered oak laminate flooring flows effortlessly into the main living accommodation and bedrooms.
The heart of the home must be the impressive open plan lounge/kitchen/diner. This is a beautiful light filled space with a large bay window to the front elevation and is perfect for entertaining or simply relaxing at the end of a busy day. The modern fitted kitchen will prove popular with culinary enthusiasts and comprises of a range of matching wall and floor mounted units with a marble effect worksurface. Integrated appliances include a microwave and electric oven, an induction hob with an extractor hood and a fridge freezer. A window and glazed door open out into the private rear garden.
Bedrooms and Shower Room
Bedroom one, is a well-proportioned double room with a front elevation window and a built-in cupboard. Bedroom two is another double room with a rear elevation window, a fitted mirror fronted wardrobe and a built-in storage cupboard. Bedroom three is a lovely single room of good proportions and is currently being utilised as an office, demonstrating the flexibility of the accommodation on offer. It benefits from a side elevation window. The contemporary shower room exudes and air of opulence and comprises of a walk-in rainfall effect shower, a wall mounted hand basin with storage beneath and a concealed cistern WC. The floor is tiled, and the walls are predominantly tiled with a marble effect finish. There are rear elevation obscured windows.
Outside
The property is approached via a pathway leading to the entrance door. The front garden is laid to lawn with decorative planted borders.
The rear garden is enclosed by wooden screening and offers side pedestrian access. Steps, adjacent to the property, lead to the main garden area, which has been beautifully landscaped and is largely laid to lawn with decorative planted borders offering a splash of colour during the spring and summer months. There is a block paved pathway and patio area offering a lovely space for outdoor entertaining and al fresco dining.
The dwelling boasts the added benefit of a garage in a block with an up and over door to the front aspect.
Additional Information
COUNCIL TAX BAND: C Eastleigh Borough Council 2024/25 - £1868.88.
UTILITIES: Mains gas, electric, water and drainage.
LEASEHOLD DETAILS: Residue of 900 years from 25th December 1964. Ground Rent £15 per annum. Buildings insurance approximately £650 per annum.
Viewings strictly by appointment with Manns and Manns only. To arrange a viewing please contact us.



