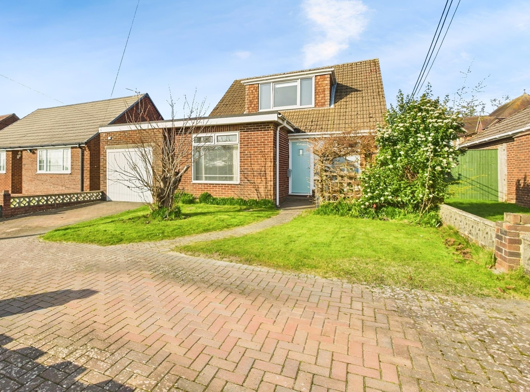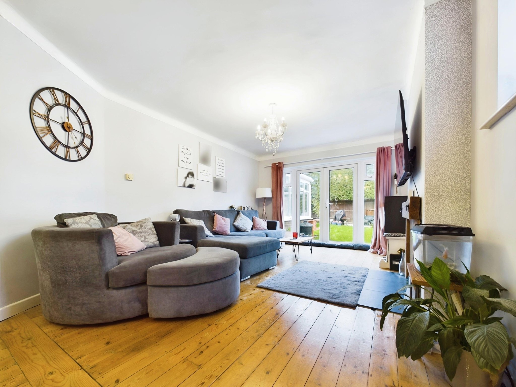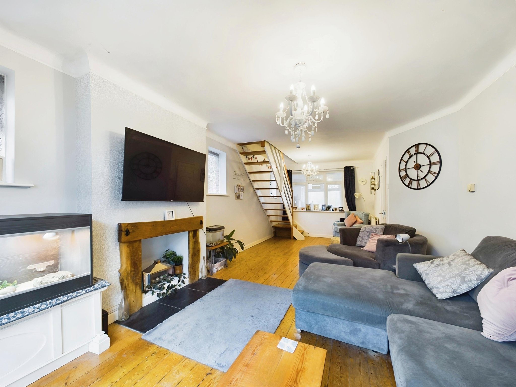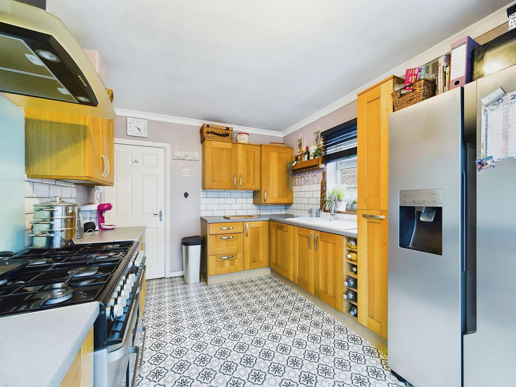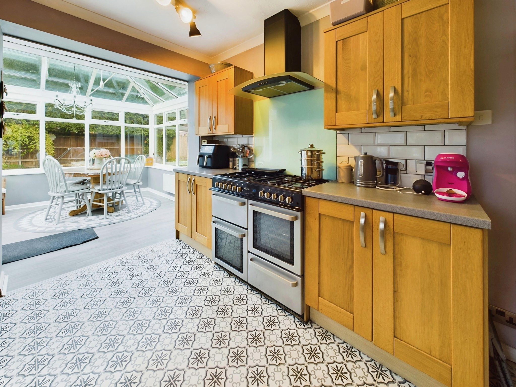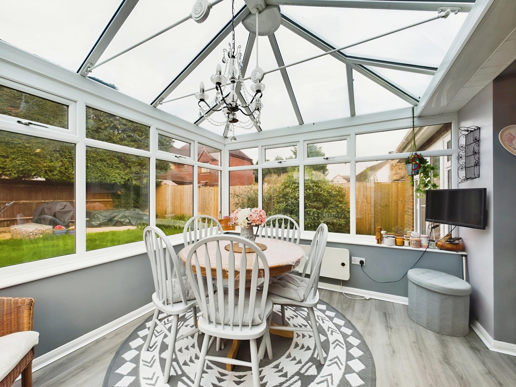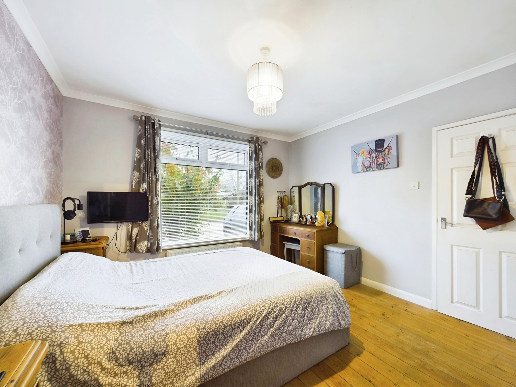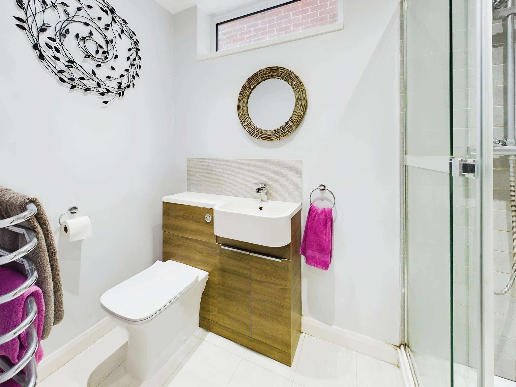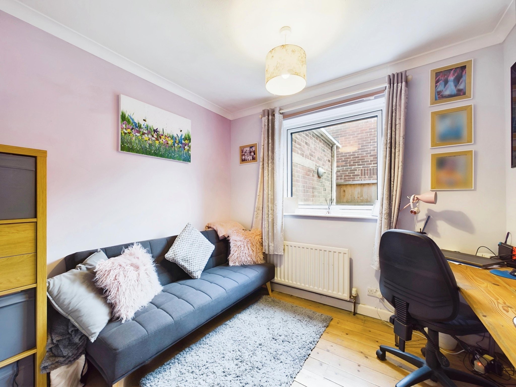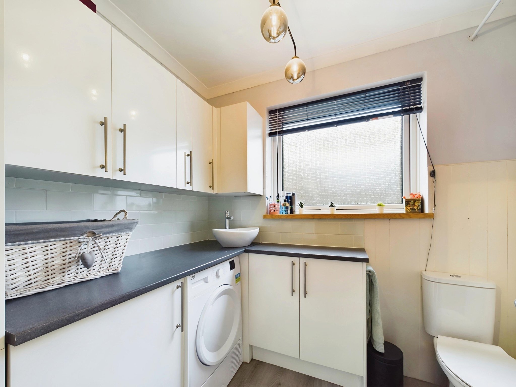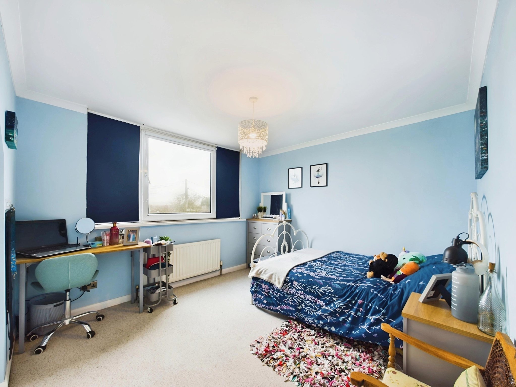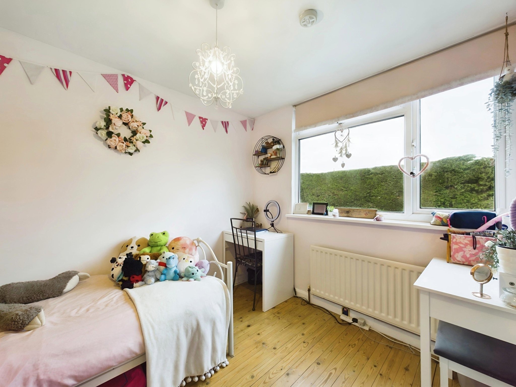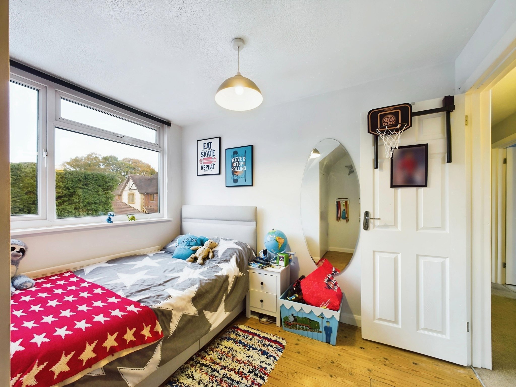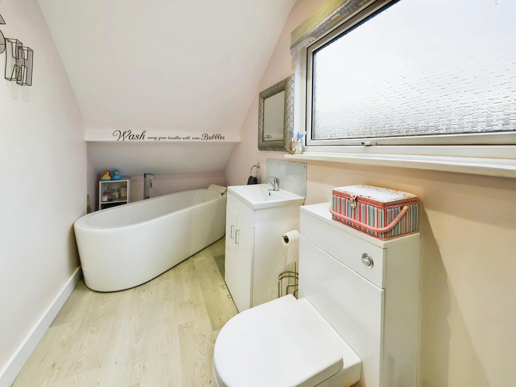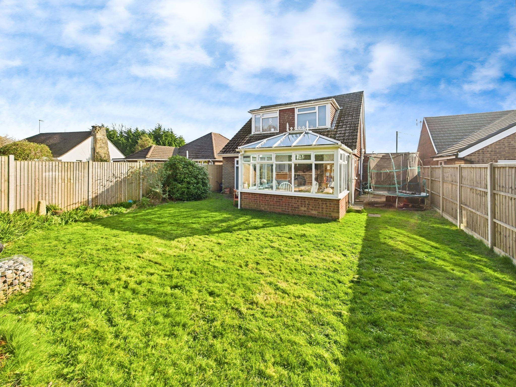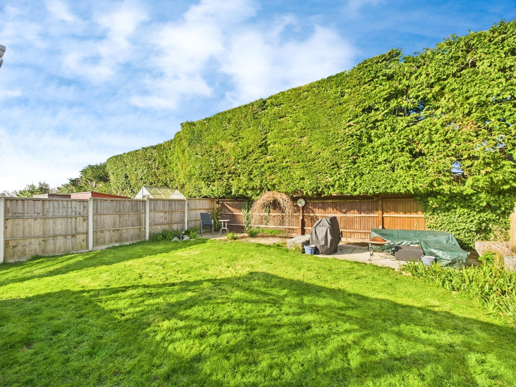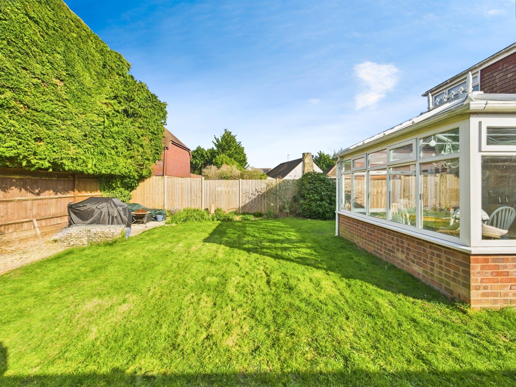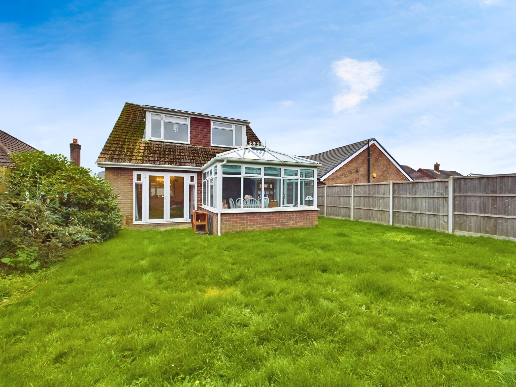Kevlyn Crescent, Bursledon, Southampton
- Detached Bungalow
- 5
- 1
- 2
Key Features:
- Four/Five Bedroom Chalet Style Property Offering Versatile Living
- Lounge/Diner
- Family Bathroom and En-Suite
- Conservatory
- Driveway Parking For Multiple Vehicles
- Close Proximity To Local Amenities and Green Spaces
Description:
Deceptively spacious four/five bedroom detached chalet style property offering versatile living accommodation in a highly popular residential location. It is situated in close proximity to various local amenities and green spaces, the area also boasts excellent transport links. Viewing recommended.
Porch
Upon entering the property, you are greeted by an enclosed porch offering space to de boot and hang your outdoor wear.
Hallway
A door opens into the hallway with wooden flooring which adorns much of the ground floor, and doors to principal rooms.
Lounge/Diner
The lounge/diner is a light and airy room with French doors, to the rear aspect, opening out onto the rear garden and a window into the enclosed porch. An open tread staircase rises to the first floor. A recess within the chimney breast offers space for a electric fire enhancing the cosy ambience and making this a lovely spot to gather or simply relax at the end of a busy day.
Kitchen
The kitchen will prove popular with culinary enthusiasts and comprises of a comprehensive range of matching wall and floor mounted units with a worksurface over. There is space for a range style cooker with an extractor hood over, an integrated dishwasher and appliance space for an American style fridge freezer. The sink and drainer sit beneath a side elevation window.
Conservatory
An opening leads into the conservatory which is of UPVC construction on a dwarf brick wall with a glazed roof. There are windows to three sides and a door leading out onto the rear garden.
Bedroom One, Walk-Through Wardrobe & En-Suite
Bedroom one, is a well-proportioned double room with a front elevation window offering views over the garden and driveway. A door leads into a walk-through wardrobe, which presents a handy storage solution. A further door opens into the en-suite which comprises of a rainfall effect shower, concealed cistern WC and a wash hand basin with a vanity unit beneath.
Study/Bedroom Five
The study is a versatile room which could be utilised for a number of purposes including a fifth bedroom depending on the new owners requirements.
Utility Room
The ground floor accommodation is completed by the added convenience of a utility room which comprises of a range of matching wall and floor mounted units with a worksurface over. There is a bowl sink, appliance space and a low-level WC.
Landing
Ascending to the first floor, the landing offers doors to all rooms.
Bedroom Two
Bedroom two is a well-proportioned double room with a front elevation window and fitted wardrobes.
Bedroom Three and Bedroom Four
Bedrooms three and four both benefit from rear elevation windows and fitted cupboards offering useful storage.
Bathroom
The first-floor bedrooms are serviced by a modern family bathroom which comprises of a freestanding bathtub, shower cubicle with a rainfall effect shower, concealed cistern WC and a wash hand basin with a vanity unit beneath. There is a side elevation obscured window and a loft access point.
Outside
The property is approached via a block paved driveway providing off road parking for multiple vehicles and extending to the former garage, which retains an up and over door to the front aspect and is now used for storage. The front garden is largely laid to lawn with a footpath leading to the entrance door.
The rear garden is enclosed by timber fencing and mainly laid to lawn with a mixture of established plants and shrubs. There is a patio area which offers a lovely spot for outdoor entertaining and al fresco dining.
Additional Information
COUNCIL TAX BAND: D - Eastleigh Borough Council.
UTILITIES: Mains gas, electricity, water and drainage.
LEASEHOLD: Residue of 999 years from 21st February 1958. According to Land Registry the ground/insurance rent is £10 per annum. The vendor has advised no ground/insurance rent has been paid during their ownership.
Viewings strictly by appointment with Manns and Manns only. To arrange a viewing please contact us.



