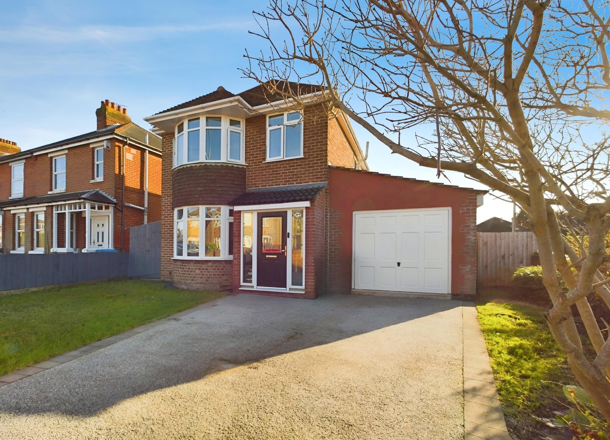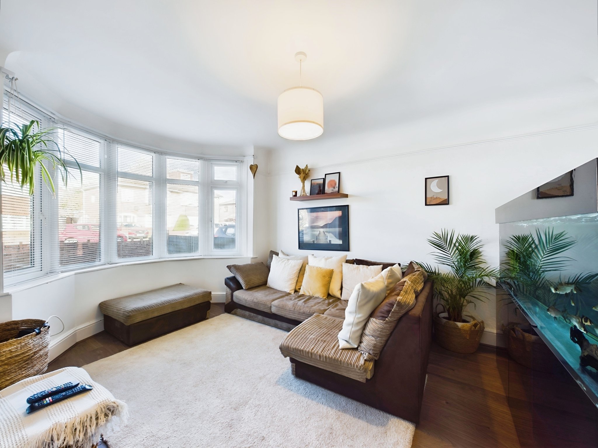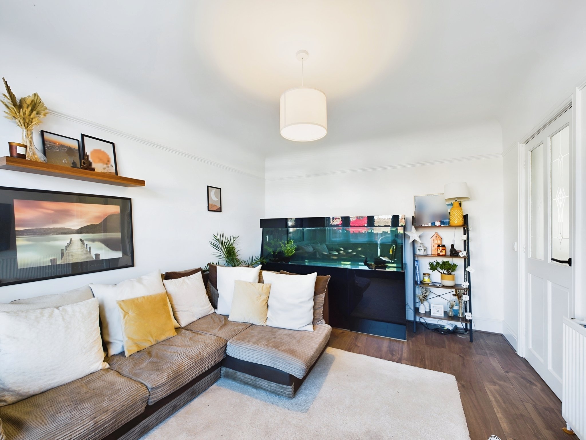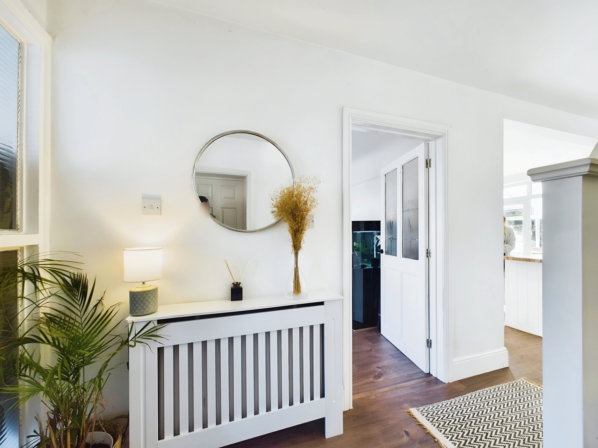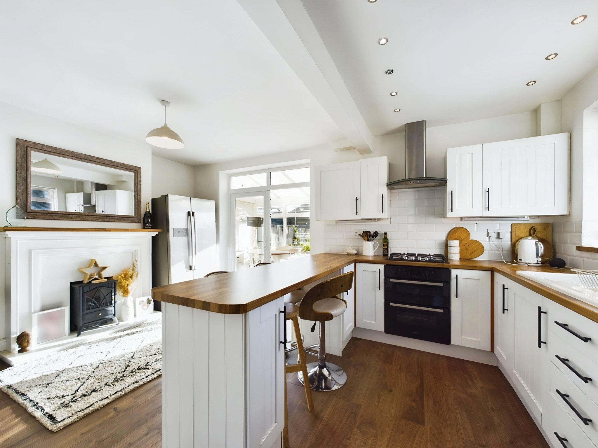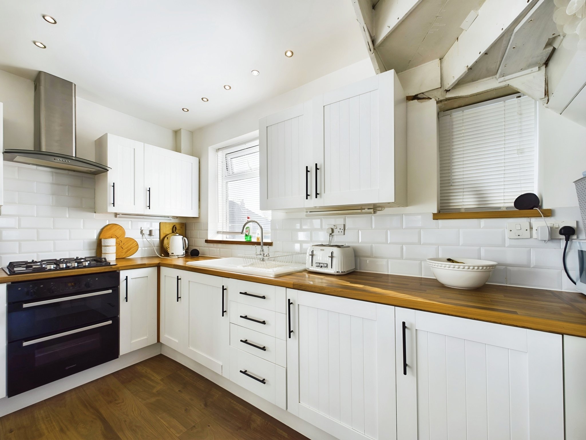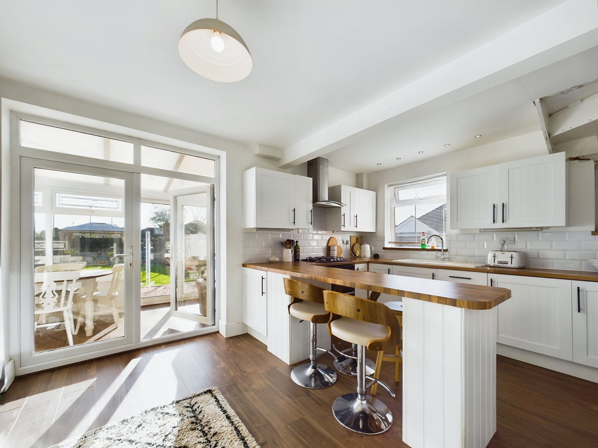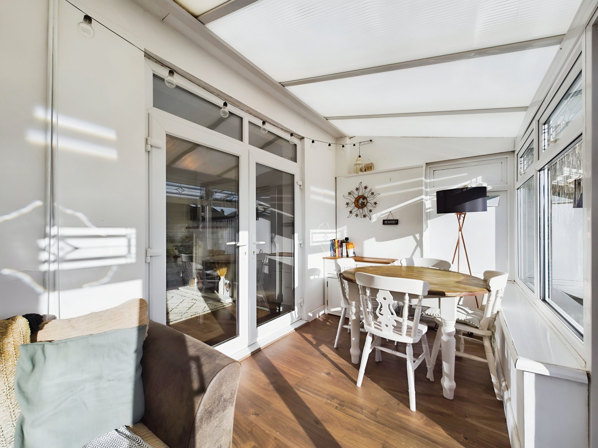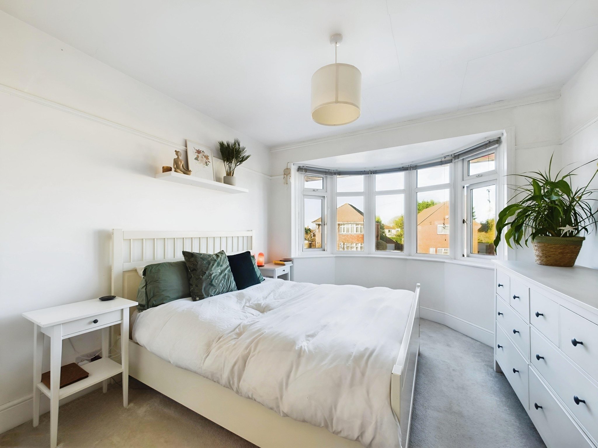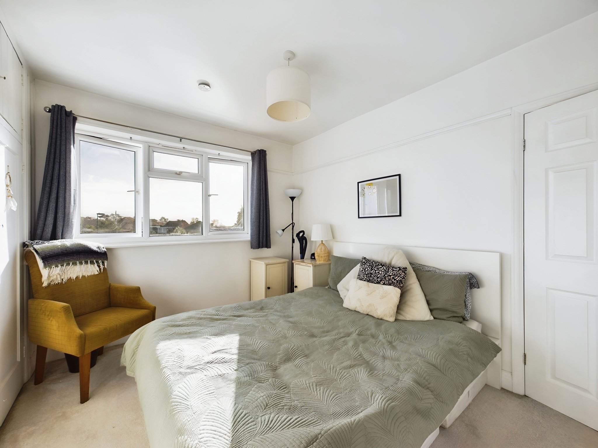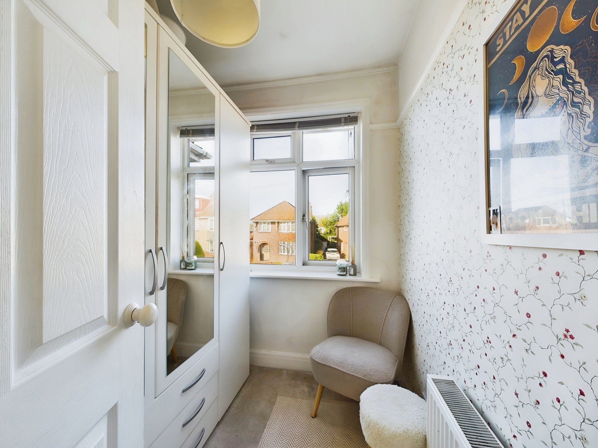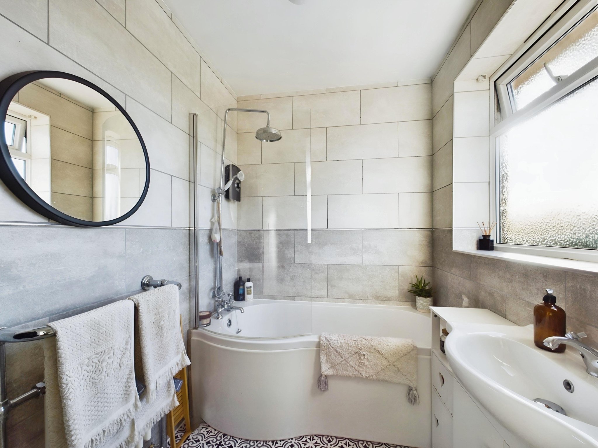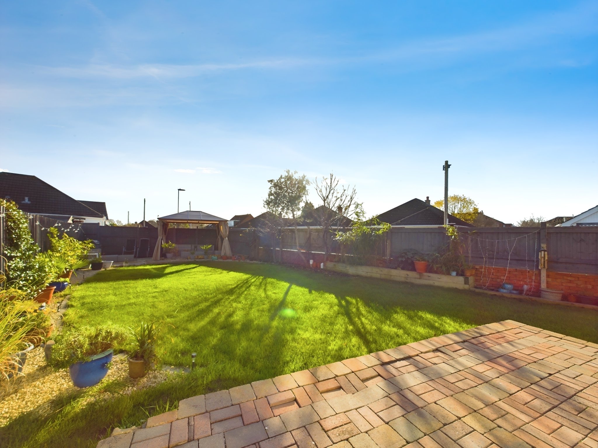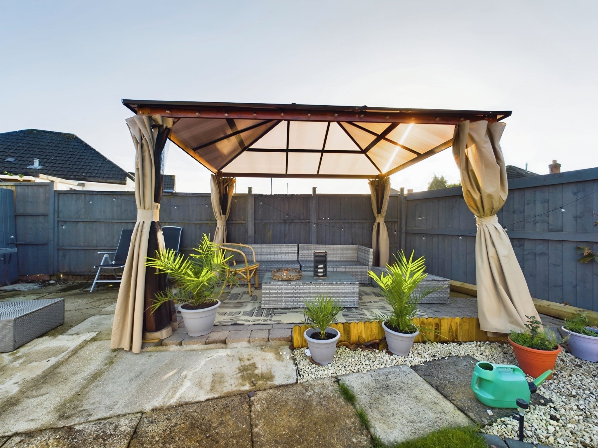Kathleen Road, Southampton
- Detached House
- 3
- 1
- 1
Key Features:
- Three Bedroom Detached House
- Living Room, Kitchen/Breakfast Room & Conservatory
- Modern Bathroom and Cloakroom
- Driveway and Garage
- Front Garden
- South Facing Rear Garden
Description:
Beautifully presented three bedroom detached house in a popular residential area. The dwelling boasts a spacious rear garden and driveway parking. Viewing highly recommended to avoid disappointment.
Ground Floor Accommodation
Upon entering the property, you are greeted by an enclosed porch offering space to de boot and hang your coats prior to entering the main living accommodation. The hallway offers doors into the living room and garage, stairs rising to the first floor with an under stairs cupboard, and an opening into the kitchen breakfast room. Engineered wood flooring flows effortlessly from the hallway into the living accommodation. The living room is a light and airy room with a large bay window providing views over the property frontage. This delightful space is perfect for relaxing at the end of a busy day. The garage is currently being utilised as a home gym and benefits from appliance space for a washing machine and tumble dryer. An up and over door is retained to the front elevation, whilst a door at the rear opens into the garden.
Ground Floor Accommodation Continued
The modern kitchen is a lovely social space and comprises of a range of matching wall and floor mounted units with a wood effect worksurface over. A 1½ bowl sink and drainer sit beneath one of two side elevation windows. There is a built under double electric oven with a four-ring gas hob and extractor hood above. French doors open into the conservatory, which is of UPVC construction on a dwarf brick wall. This is a lovely versatile space with views over the rear garden. Sliding doors open onto a patio area. A further door opens into a handy downstairs cloakroom with a low-level WC and a wash hand basin.
First Floor Accommodation
Ascending to the first floor, the landing offers doors to all rooms, a side elevation window and a loft access point.
Bedroom one is a well-proportioned double room with a front elevation bay window. Bedroom two is another good-sized double room with a rear elevation window and benefits from fitted wardrobes either side of the chimney breast. A fireplace and surround enhance the cosy atmosphere. Bedroom three is to the front aspect and offers a window overlooking the garden and driveway. This room is currently being used as a dressing room, accommodating a large wardrobe.
The contemporary style bathroom is tiled to the walls and floor and comprises of a p-shaped panel enclosed bath with a rainfall effect shower over, a vanity wash hand basin and a low-level WC. There is a side elevation obscured window and a traditional style towel radiator.
Outside
The property is approached by a driveway offering off road parking for approximately two vehicles. There is potential for the driveway to be extended to provide additional parking if needed. The front garden is predominantly laid to lawn with a variety of trees and shrubs to one side. There is pedestrian access into the rear garden.
The delightful, south facing rear garden is enclosed by a combination of walls and timber fencing. The garden is largely laid to lawn with decorative planted borders. A patio, adjacent to the dwelling, provides a lovely spot for al fresco dining. A footpath leads to the foot of the garden where you will find an area of hardstanding, which is perfect for a summerhouse, pergola or hot tub (gazebo pictured not included in the sale). This area was formerly a rear driveway, which could be reinstated by the new owner in the future if required.
Additional Information
COUNCIL TAX BAND: D - Southampton City Council. 2024/25 = 2,156.99.
UTILITIES: Mains gas, electricity, water and drainage.
Viewings strictly by appointment with Manns and Manns only. To arrange a viewing please contact us.
EPC to follow.



