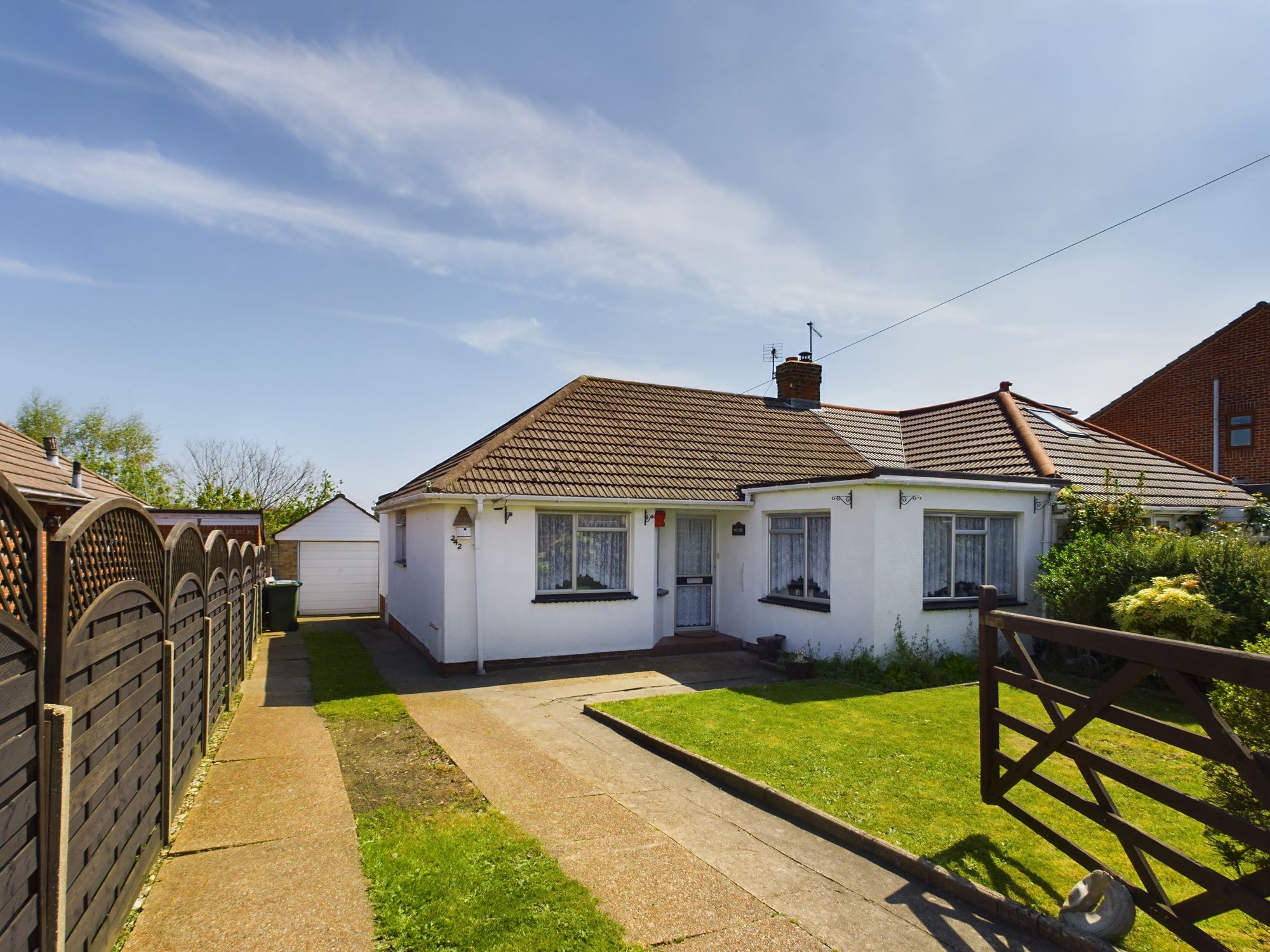Kathleen Road, Southampton
- Bungalow
- 3
- 1
- 1
Description:
Guide Price £325,000 Freehold. Rare opportunity to acquire this well presented three bedroom semi detached bungalow with a garage, sizeable rear garden and off road parking. An internal viewing is highly recommended.
ENTRANCE:
Storm porch leading to front entrance.
HALLWAY:
Aluminium framed with obscured glazed panel door. Fuse box, wall mounted thermostat control, telephone point and radiator. Carpeted throughout. Hatch to loft space. Doors to all principal rooms. Textured and coved ceiling.
BEDROOM THREE:
Two aluminium framed UPVC double glazed windows to the font elevation. Textured and coved ceiling with a central ceiling light. Ample power points. Radiator.
BEDROOM TWO:
Aluminium framed UPVC double glazed window to the side elevation. Double radiator. Textured and coved ceiling. Carpeted throughout.
MASTER BEDROOM:
Aluminium framed UPVC double glazed windows to the rear and side elevations overlooking the gardens. Carpeted throughout. Double radiator. Ample power points. Smooth plastered ceiling with textured coving.
BATHROOM:
Aluminium framed UPVC obscured glazed window to the rear elevation. Ideal pedestal wash hand basin. Wall mounted radiator with chrome towel rail above. Half height ceramic tiling to walls. Vinyl floor covering. Low level WC. Panel enclosed bath with telephone mixer tap and hand held shower. Textured and coved ceiling with a central ceiling light.
LOUNGE/DINER:
Aluminium framed UPVC double glazed windows to the front and side elevations. Two radiators. Electric flame effect surround fireplace. Textured and coved ceiling. Carpeted throughout. Ample power points and TV aerial point. Two ceiling light points. Glazed door leading to the hallway. Sliding glazed door into;
KITCHEN:
The kitchen comprises of wall and floor mounted matching units. Electrolux four ring electric hob. Bosch fan assisted electric oven below. Ample power points. Cupboard housing the boiler. Sink with arch mixer tap. Integrated Cooke and Lewis dishwasher and integrated fridge. UPVC double glazed window and UPVC door with glazed panel opening to conservatory. Half height ceramic tiling to the walls. Textured and coved ceiling. Vinyl floor covering.
CONSERVATORY:
Built of UPVC construction under a polycarbonate roof. Door to rear garden. Matching base cupboards to the kitchen. Worksurfaces to two sides of the room. Space and plumbing for a washing machine. Space for a tumble dryer. Continuation of vinyl floor covering.
FRONT OF PROPERTY:
Concrete driveway accessed by a timber gate providing off road parking for numerous vehicles. Plant beds with established shrubbery. Double gates leading into garden.
REAR GARDEN:
The sizeable rear garden is mainly laid to lawn and bound by timber fencing. Outside shed and tap. Side access to garage. Steps leading down from property. Access from conservatory.
GARAGE:
Built of a brick construction under a pitched tiled roof with an up and over door. Power and lighting. Rear elevation window. Outside security lighting.
ADDITIONAL INFORMATION
COUNCIL TAX BAND: B
Southampton City Council
Viewings strictly by appointment with Manns and Manns only.



