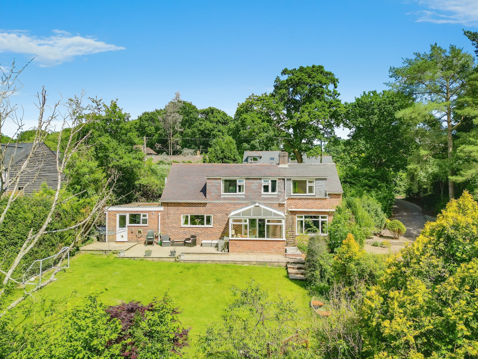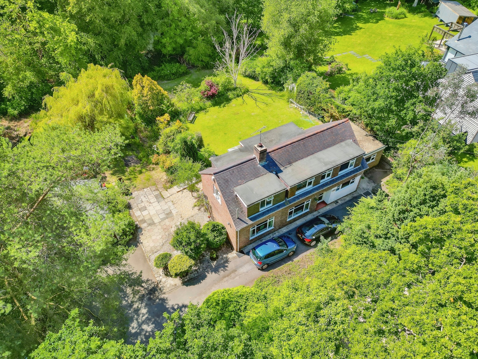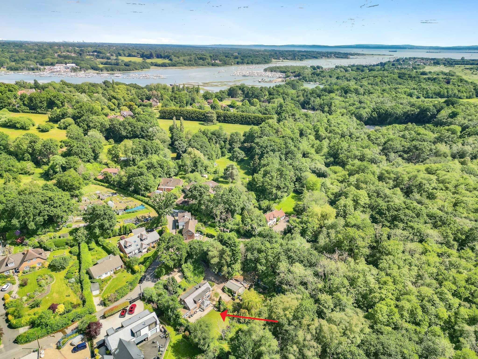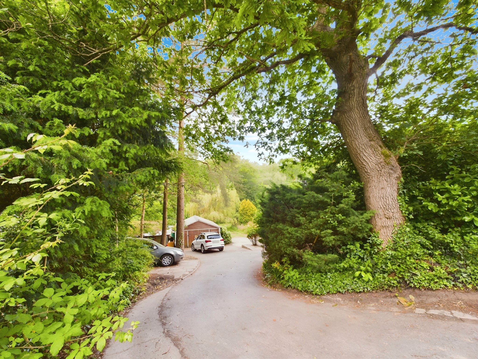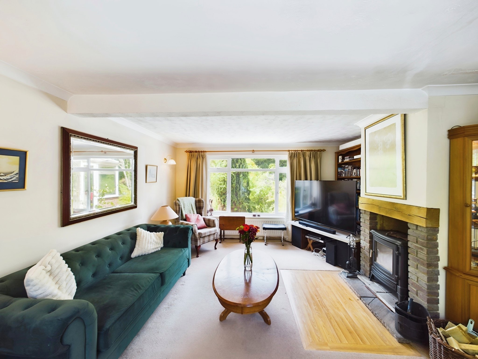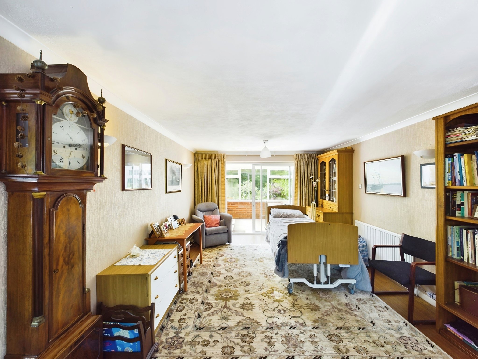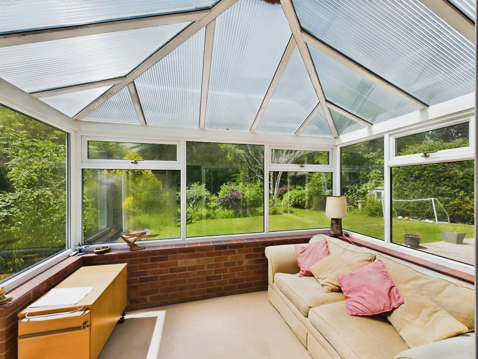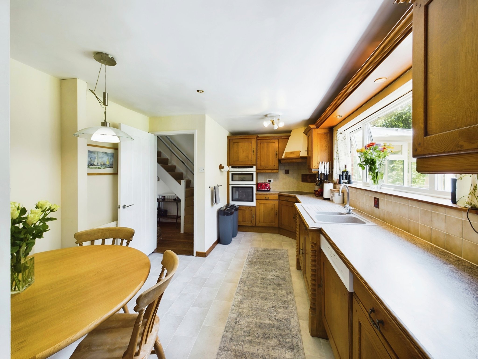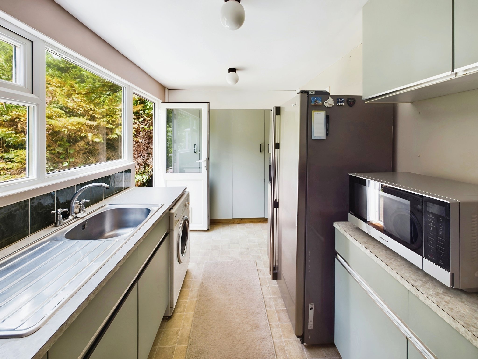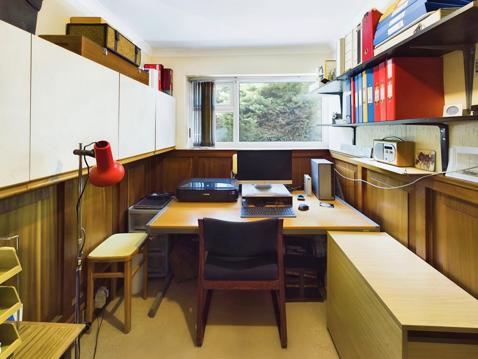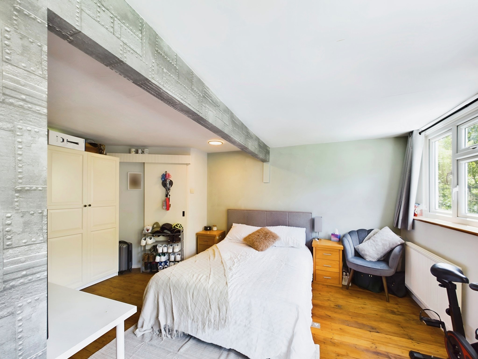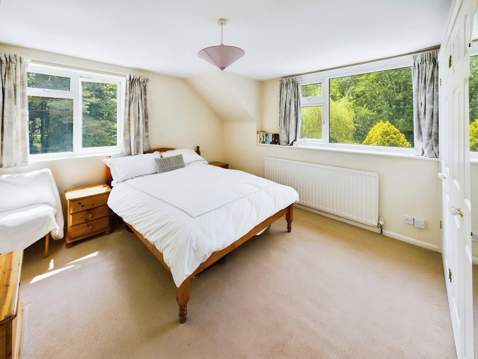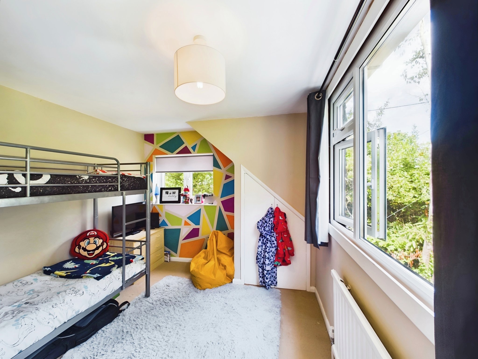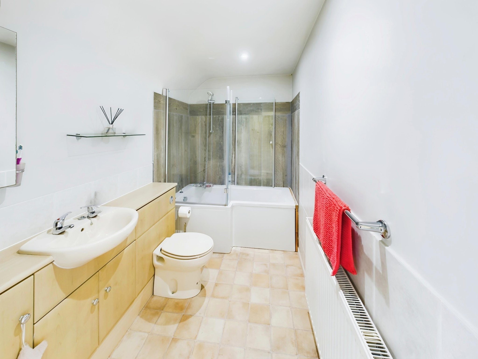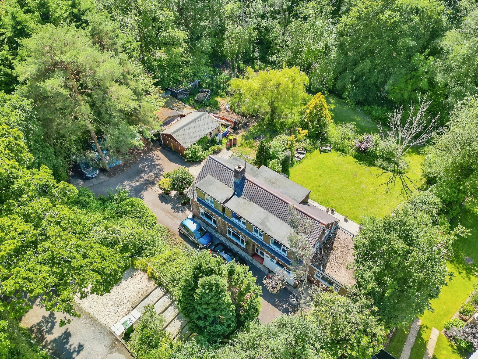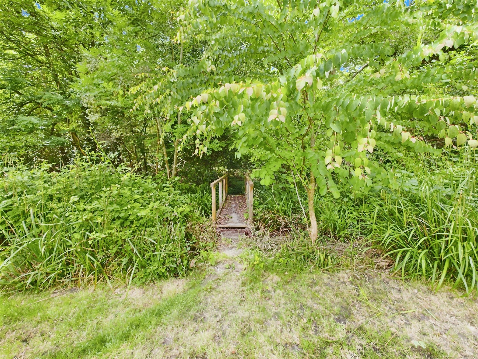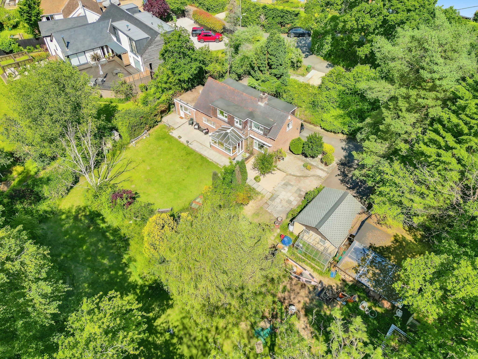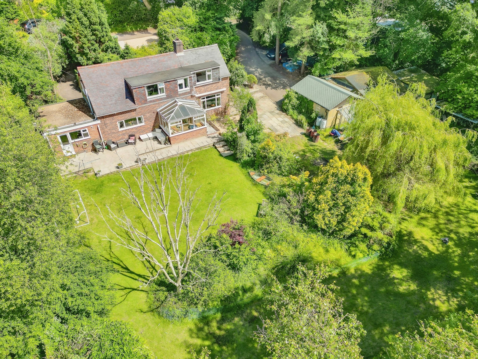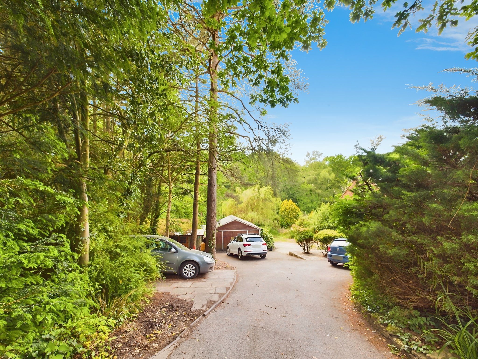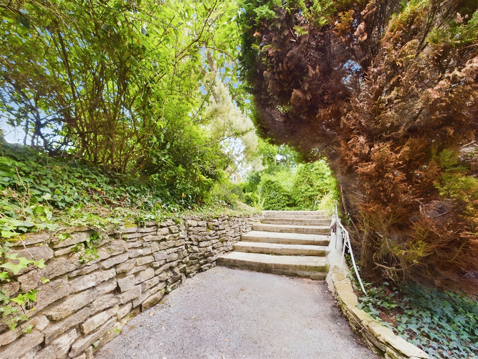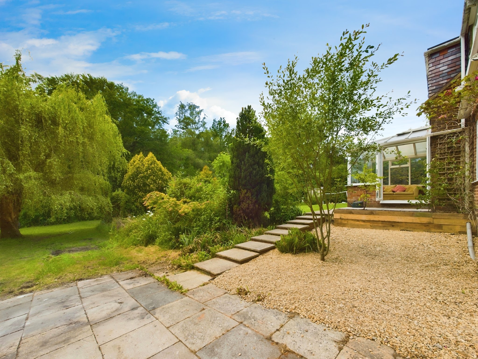Hungerford, Bursledon, Southampton
- Detached House
- 3
- 2
- 2
Key Features:
- Three Bedroom Detached House
- Approximately One Acre Plot
- Private Garden
- Situated In Old Bursledon
- Off Road Parking, Driveway and Detached Garage
Description:
Rarely available detached dwelling standing in grounds of approximately one acre, nestled in the highly sought after location of Old Bursledon. Viewing is highly recommended to appreciate both the accommodation and grounds on offer.
Hallway
Upon entering the property, you are greeted by the hallway with doors to the office, kitchen and dining room. The solid wooden flooring flows into the dining room. Carpeted stairs rise to the first floor.
Office
The office, to the front elevation, has a window overlooking the property frontage and benefits from wall mounted storage cupboards and shelving.
Kitchen
The kitchen comprises of a range of matching wall and floor mounted units with a worksurface over. There is a built in double electric oven, electric hob with an extractor hood over, an integrated dishwasher and a 1½ bowl sink and drainer. A large window provides beautiful views over the rear garden.
Utility Room
There is a step up to the utility room, which offers a number of wall and floor mounted units with a worksurface over. In addition to these units are built-in cupboards to one wall. There is a stainless steel sink and drainer, space and plumbing for a washing machine and appliance space for an American style fridge freezer. The utility room houses a glow-worm gas fired boiler. A window and a half panel glazed door overlook and open onto the rear garden.
Storage Room
A door from the utility rooms leads into a storage room with a window to the front elevation. There are numerous floor mounted storage units and appliance space.
Dining Room
The dining room is of generous proportions and offers a large window to the front elevation and patio doors to the rear, which open into the conservatory.
Conservatory
The conservatory is of UPVC construction on a dwarf brick wall and offers windows to three aspects. French doors open onto the rear garden.
Living Room
Double doors from the dining room lead into the living room, which benefits from large windows to both the front and rear aspects, allowing lots of natural light into the room. The focal point of this room is a log burning stove with wooden mantel and brick surround.
Landing
Ascending to the first floor, the landing offers two windows to the front elevation and doors to principal rooms. There is a loft access point.
Bedroom One
Bedroom one, which may be accessed from either side of the landing, is a well-proportioned double room with two windows providing lovely views over the rear garden. There is a built-in cupboard offering useful storage space.
Bedroom Two
Bedroom two, also a spacious double room, boasts windows to the rear and side elevations. There is a cupboard offering a handy storage solution and fitted double wardrobes. A door leads into the en-suite with an obscured window to the rear elevation. The four-piece suite comprises of a panel enclosed bath, low level WC, bidet and an inset wash hand basin with storage to the side and beneath.
Bedroom Three
Bedroom three benefits from windows to the front and side elevations and has the added convenience of a storage cupboard.
Bathroom
The family bathroom comprises of a p-shaped panel enclosed bath with a shower over, concealed cistern WC and an inset wash hand basin with storage beneath and to the side.
Outside
The property is approached via a driveway, which sweeps across the front of the house and leads to the entrance of the garage. Here, there is off road parking for numerous vehicles. An additional parking area may be found to the side of the driveway entrance. Pedestrian steps lead down to the front of the dwelling.
The spacious rear garden is largely laid to lawn with a vast array of established shrubs and trees. A paved patio area, adjacent to the dwelling offers a lovely spot for outdoor
entertaining and al fresco dining. The garden is separated by a small brook, over which a bridge allows access to a private woodland area.
The vendor has since ownership, purchased an area of land adjacent to the plot, which is owned under a separate title. This may be included subject to negotiation.
Additional Information
COUNCIL TAX BAND: F - Eastleigh Borough Council.
UTILITIES: Mains gas, electric, water and drainage.
Viewings strictly by appointment with Manns and Manns only. To arrange a viewing please contact us.



