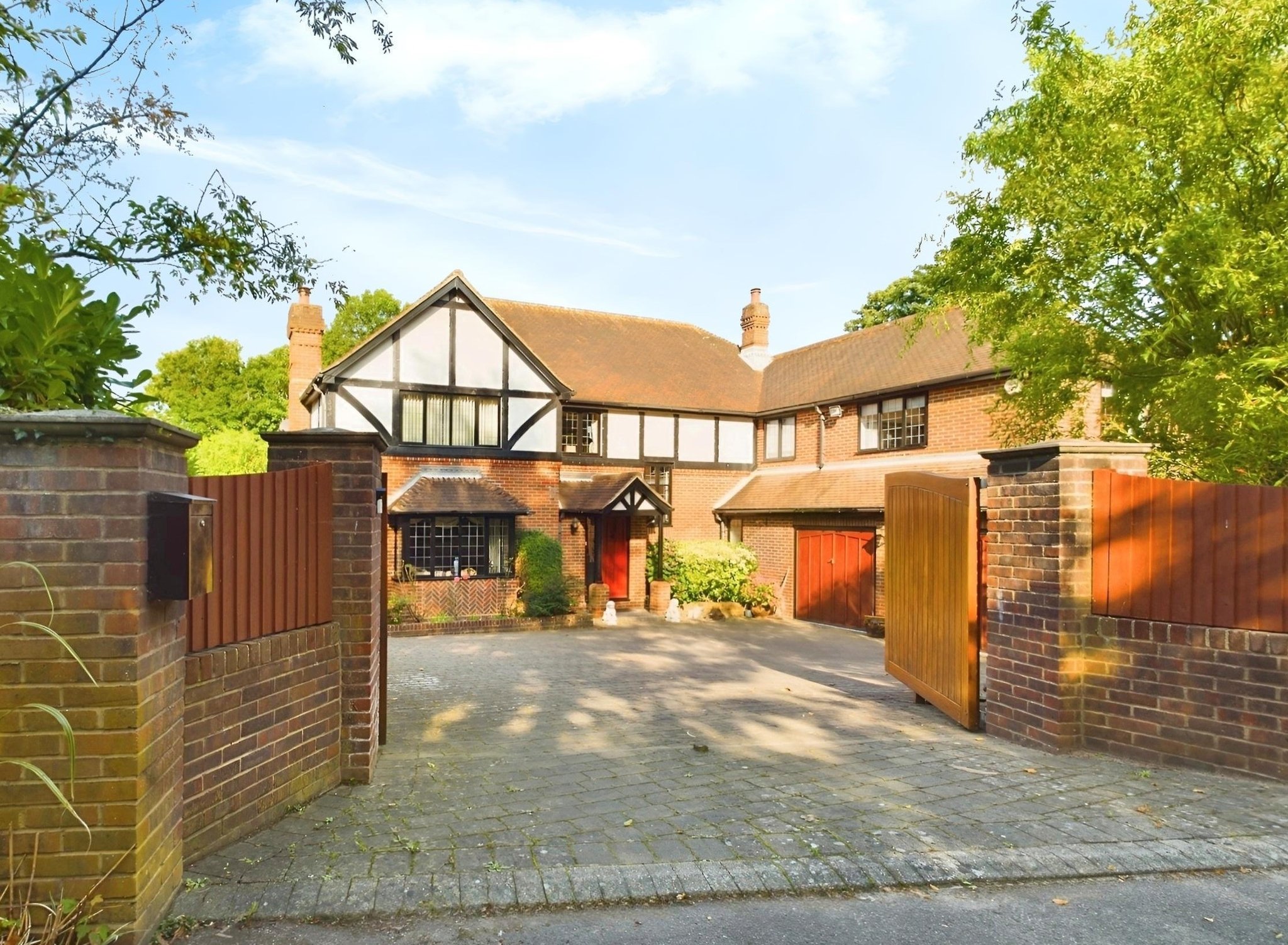Holly Hill Lane, Sarisbury Green, Southampton
- Detached House
- 5
- 3
- 3
Key Features:
- Five Bedroom Detached Property
- Three Reception Rooms
- Kitchen Breakfast Room
- Double Garage
- Family Bathroom & Two En Suites
- Driveway Parking For Multiple Vehicles
- Close Proximity To Holly Hill Woodland Park
- Close Proximity To The River Hamble
Description:
Elegant and substantial five-bedroom detached dwelling, situated in a highly desirable area renowned for its outstanding natural beauty on the banks of the River Hamble. Viewing recommended.
Porch
Stepping in to the property, you will find an enclosed porch with space to de-boot and a cupboard to store your outdoor wear.
Entrance Hallway
A door opens into a magnificent entrance hallway, which is a light filled space benefitting from a front elevation window, situated alongside the staircase, leading to the galleried first floor landing. There are doors to principal rooms and internal access to the double garage complete with power and lighting. A brick-built fireplace and hearth truly set the tone for the residence ahead.
Living Room
Double doors open into the living room boasting a superb inglenook fireplace making this a cosy and inviting retreat which is ideal for relaxing at the end of a busy day. There are windows to each side of the fireplace and a bay window to the front elevation looking over the property frontage.
Kitchen Breakfast Room
The well-appointed kitchen breakfast room exudes rustic charm and comprises of a comprehensive range of solid wooden wall and floor mounted units with a worksurface over. There is space for a range cooker with a tiled back and brick surround and appliance space for an American style fridge freezer. Integrated appliances include a fridge, freezer and a dishwasher. A rear elevation window and French doors overlook and open out onto the garden and patio.
Utility Room
A door provides access into the utility room, which comprises of matching wall and floor mounted units with a worksurface and a sink with drainer over. There is space and plumbing for a washing machine and further appliance space.
Dining Room
The dining room may be accessed from the entrance hallway or the kitchen and is a well-proportioned, light filled space with French doors opening directly onto the patio, offering a seamless transition from indoor to outdoor living.
Family Room
The lovely family room is a versatile space that may be used for a variety of purposes depending upon your requirements. French doors open onto the patio.
Study
The dwelling benefits from a study, with a side elevation window. Again, this is another versatile room that could be used for a number of purposes.
Cloakroom
The ground floor accommodation is completed by a cloakroom, which is fully tiled to the walls and comprises of a wash hand basin and a low level WC.
Galleried Landing
Ascending to the first floor, you are greeted by a beautiful galleried landing with a wooden balustrade and a window providing views over the property frontage. There are doors to principal rooms, a loft access point and a large linen cupboard with double doors.
Bedroom One & En-Suite
Bedroom one, a true sanctuary, offers a large window to the front elevation and boasts a dressing room and en-suite bathroom. The dressing room presents fitted wardrobes to one wall with fitted drawers to the other. There is a rear aspect window. The larger than average en-suite comprises of a shower cubicle, panel enclosed bath, dual wash hand basins and a low-level WC.
Bedroom Two & En-Suite
Bedroom two is a well-proportioned double room which benefits from an abundance of natural light courtesy of three windows offering views over the property frontage. This room also boasts an en-suite comprising of a shower, wash hand basin and a low-level WC.
Bedroom Three
Bedrooms three is a double room with rear elevation windows and fitted wardrobes.
Bedroom Four
Bedrooms four is a double room with rear elevation windows and fitted wardrobes.
Bedroom Five
Bedroom five is a double room with rear elevation windows and fitted wardrobes.
Family Bathroom
The family bathroom is of good proportions. The four-piece suite comprises of a shower cubicle, panel enclosed bath, a pedestal wash hand basin and a low-level WC.
Front Of Property
The property welcomes you through double electric gates, which open to reveal a sweeping, block paved driveway providing off-road parking for multiple vehicles and leading to a double garage with two up and over doors, one of which is electronically operated. There is pedestrian access into the rear garden from both sides of the dwelling, and a raised area, laid to lawn, with a retaining brick wall. Numerous plants and shrubs offer a splash of colour during the spring and summer months.
Rear Of Property
The beautifully landscaped rear garden is fully enclosed and largely laid to lawn with numerous planted borders hosting a vast array of established shrubs and trees. A paved patio, which may be accessed directly from the dwelling, provides an idyllic spot for outdoor entertaining and al fresco dining. Steps lead down to the main lawn and to further paved spaces which offer alternative shaded seating areas depending on the time of day.
Additional Information
COUNCIL TAX BAND: H - Fareham Borough Council.
UTILITIES: Mains gas, electricity, water and drainage.
Viewings strictly by appointment with Manns and Manns only. To arrange a viewing please contact us.



























