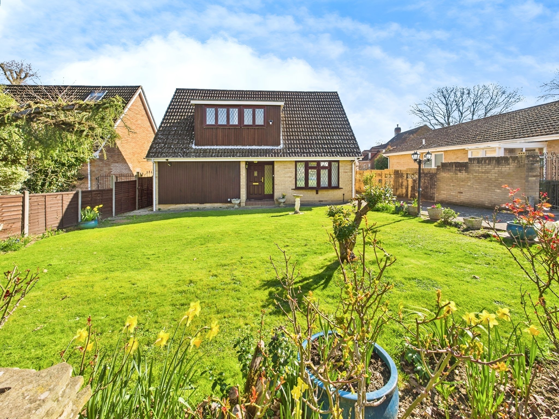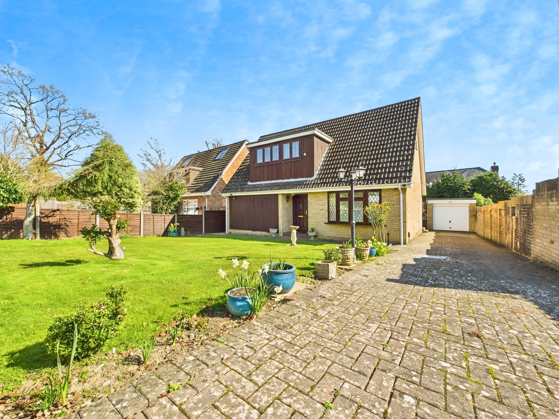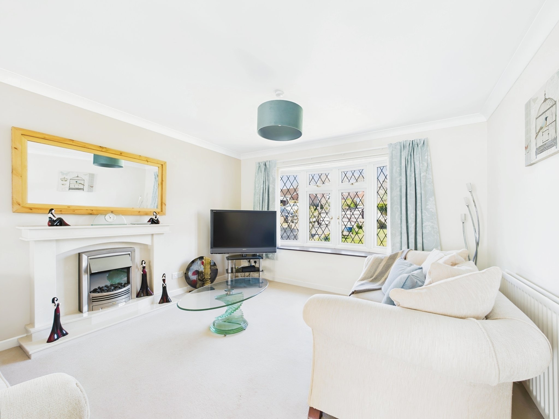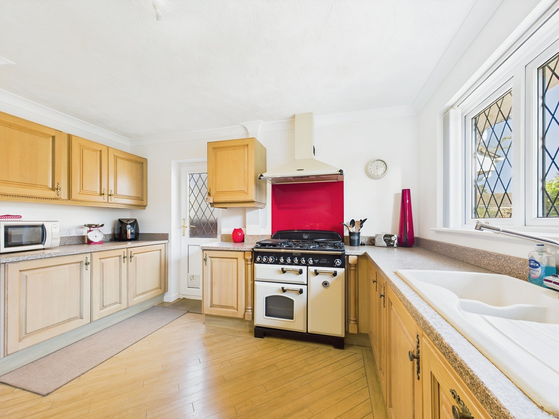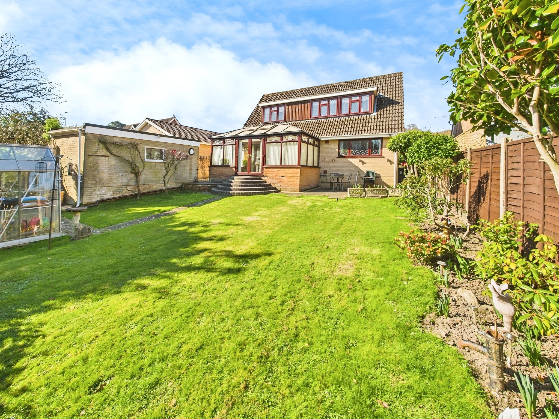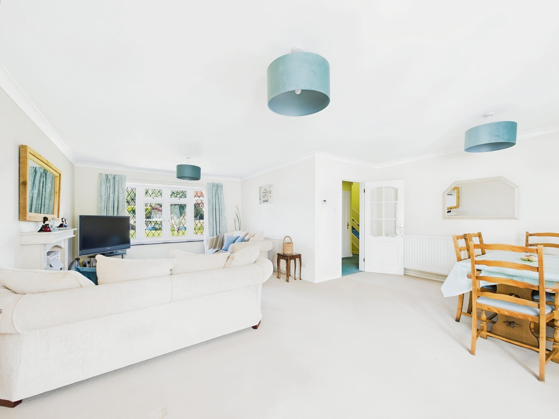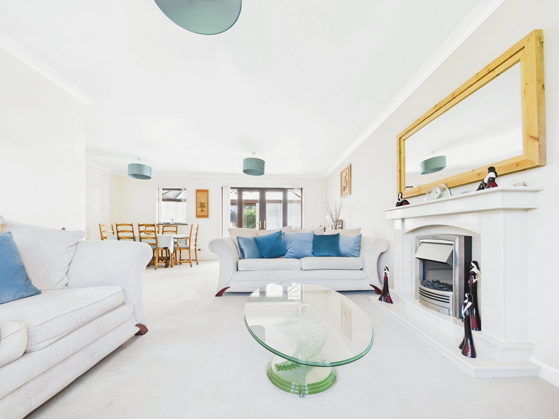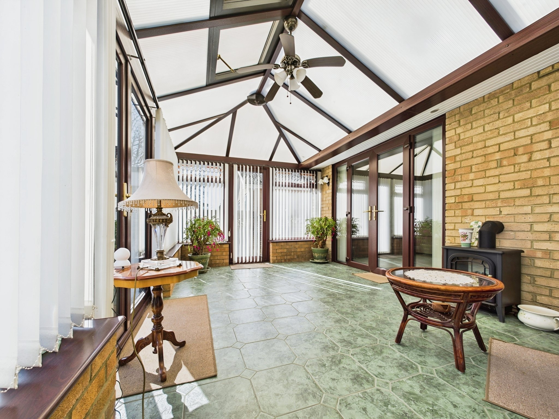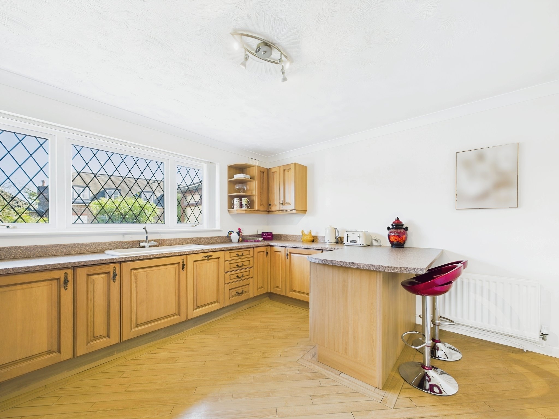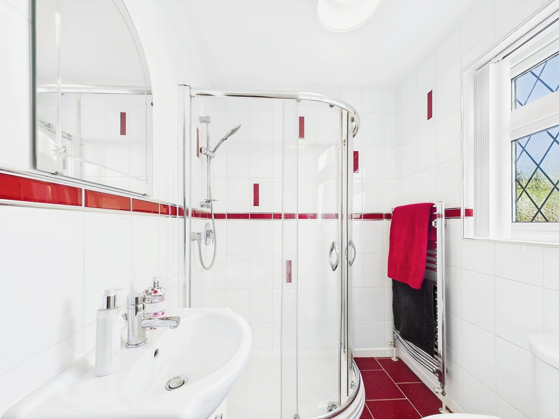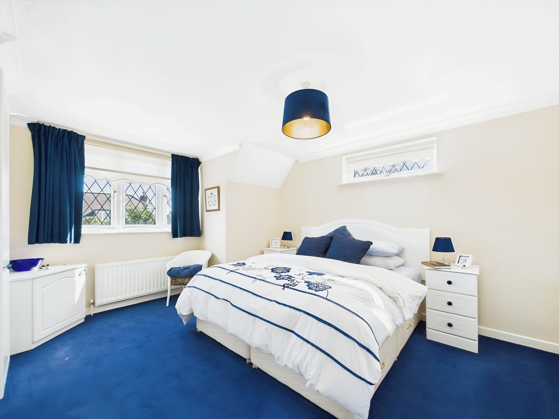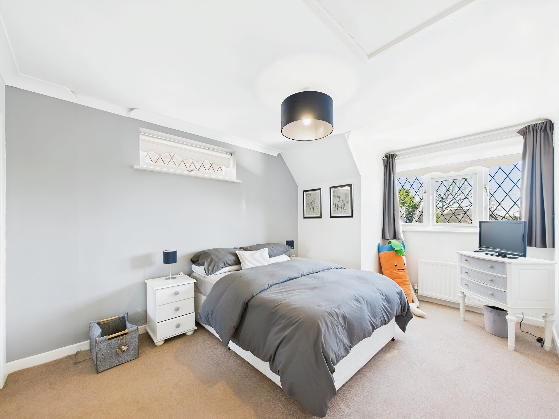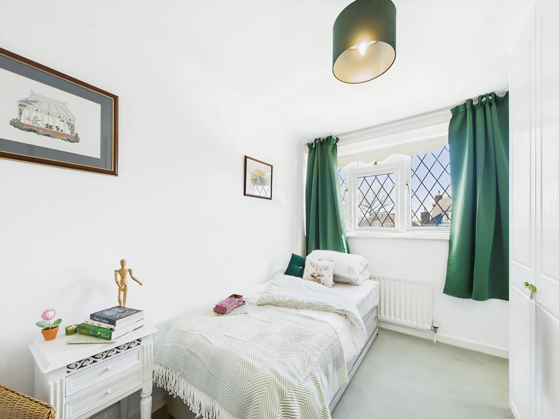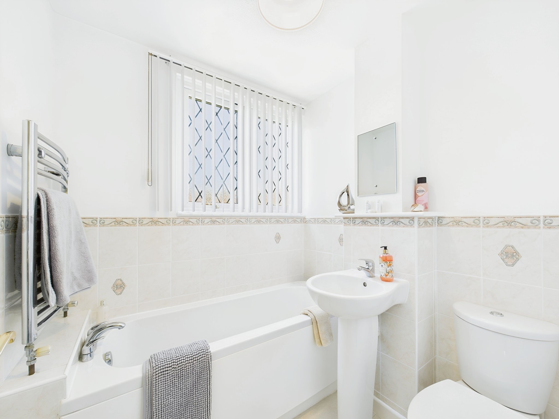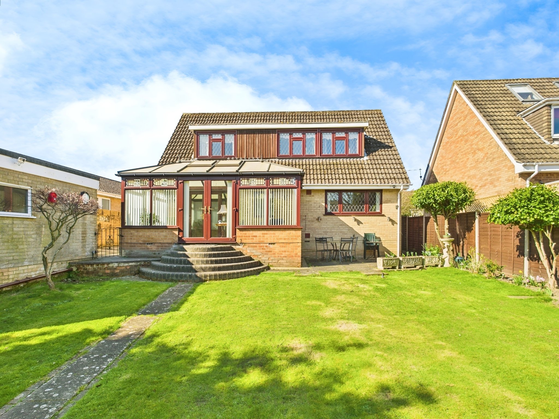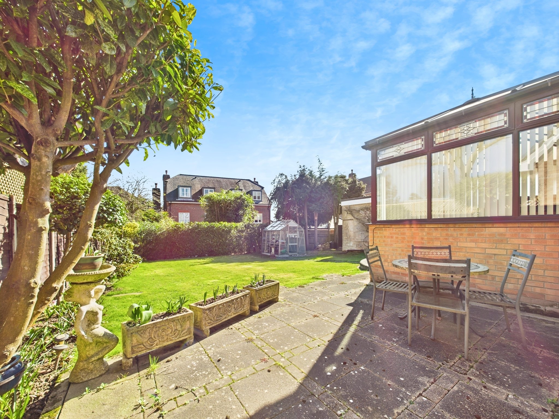Hill Place, Bursledon, Southampton
- Bungalow
- 3
- 1
- 2
Key Features:
- Three Bedroom Chalet Bungalow
- Lounge Diner and Conservatory
- Shower Room & Bathroom
- Lovely Gardens Front and Rear
- Driveway and Detached Garage
- Close Proximity To Local Green Spaces And The River Hamble
- No Forward Chain
Description:
Rarely available and highly sought after three bedroom detached chalet bungalow situated in a desirable cul-de-sac. The dwelling boasts a driveway, detached garage and well maintained gardens. No forward chain.
Hallway
Upon entering the property, you are welcomed by the hallway offering doors to principal rooms and stairs rising to the first floor accommodation.
Lounge Diner
The lounge diner is a well-proportioned and light filled space perfect for both entertaining guests and relaxing. This is a lovely light filled room with a window to the front elevation and a further window and French doors into the conservatory at the rear, thus allowing an extension of the living space.
Conservatory
The conservatory boasts windows to three sides. French doors to the rear open onto the garden a side door allows access to and from the driveway.
Kitchen
The well-equipped kitchen comprises a comprehensive range of matching wall and floor mounted units with a worksurface over. There is space for a range cooker with an extractor above. A rear elevation window offering views over the garden and a door to the outside space. The ground floor accommodation is completed by the shower room comprising a corner shower cubicle, wash hand basin and a WC. The shower room also presents a cupboard housing the boiler.
Landing
Ascending to the first floor, the landing presents doors to all rooms.
Bedroom One
Bedroom one is a well-proportioned double room with windows to the rear and side elevations. There is a series of fitted wardrobes providing plentiful storage.
Bedroom Two
Bedroom two, another good-sized double room, offers windows to both the rear and side elevations. There is a built-in wardrobe and a loft hatch.
Bedroom Three
Bedroom three presents a rear elevation window and fitted wardrobes.
Bathroom
The bathroom benefits from a front elevation obscured window, is principally tiled and comprises a panel enclosed bath, wash hand basin and a WC.
Outside
A timber field gate opens to reveal the driveway providing off road parking for multiple vehicles and leading to the detached garage. The garage offers an up and over door to the front aspect and benefits from both power and lighting. The front garden is predominantly laid to lawn with decorative planted borders containing a range of plants and shrubs. A pathway leads to the entrance door under a covered porch and extends around the side of the dwelling.
The beautifully maintained rear garden is largely laid to lawn and enclosed by timber fencing. Decorative planted borders containing an array of established shrubs and plants provide that all important splash of colour during the spring and summer months. A paved patio area aside the conservatory offers a lovely spot for al fresco dining.
Additional Information
COUNCIL TAX BAND: E - Eastleigh Borough Council. Charges for 2024/25 - £2,705.10.
UTILITIES: Mains gas, electricity, water and drainage.
Viewings strictly by appointment with Manns and Manns only. To arrange a viewing please contact us. VIEW MORE



