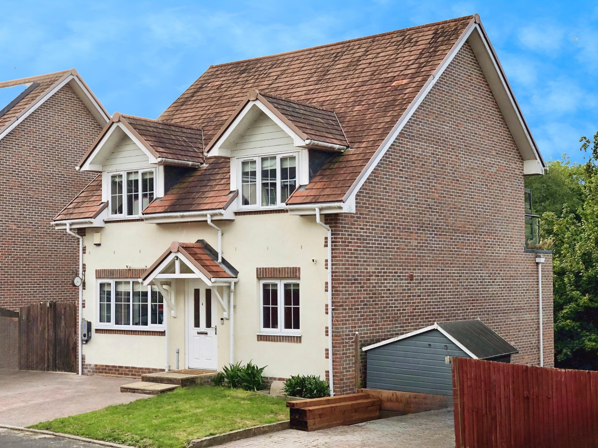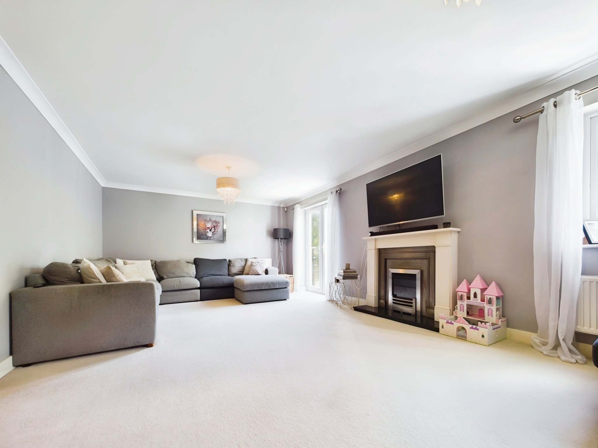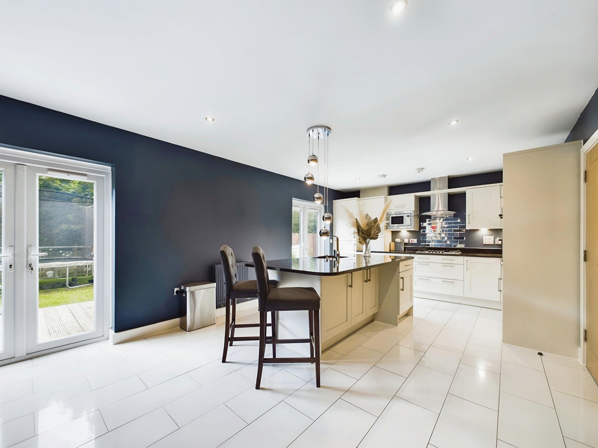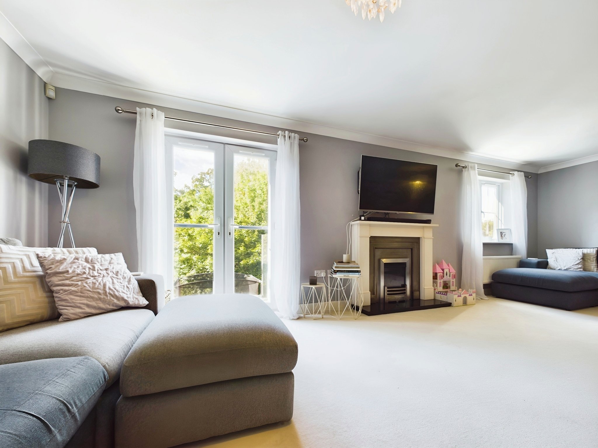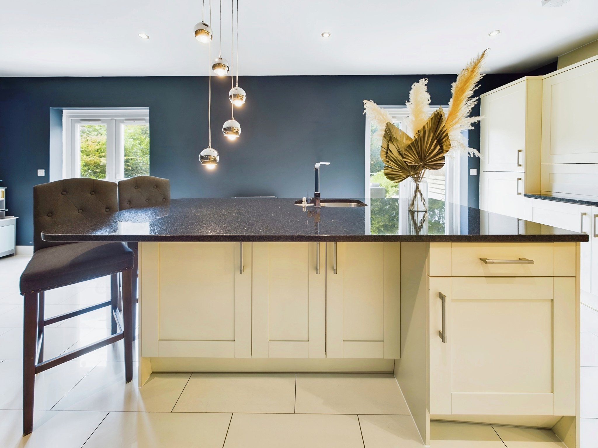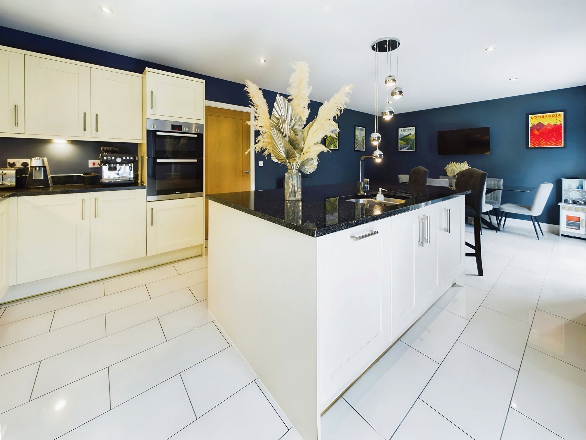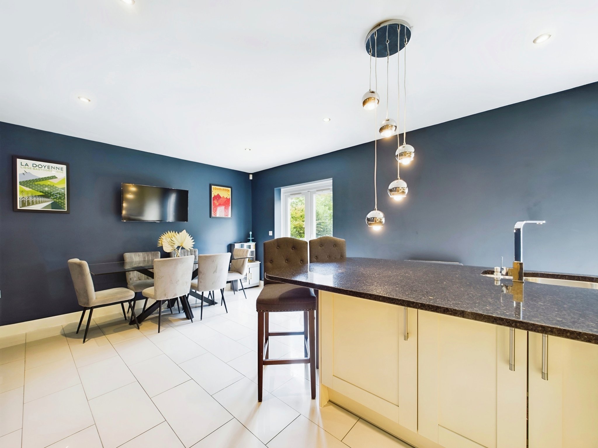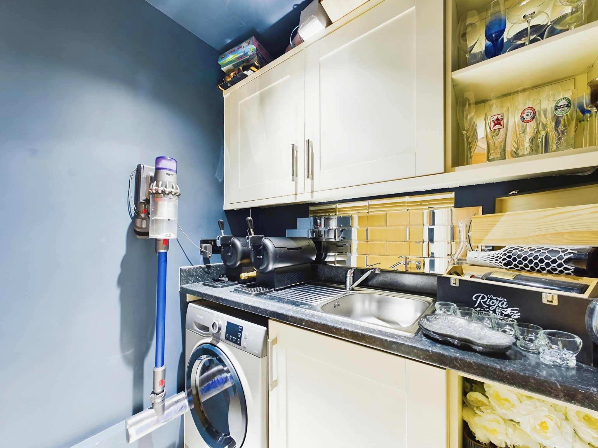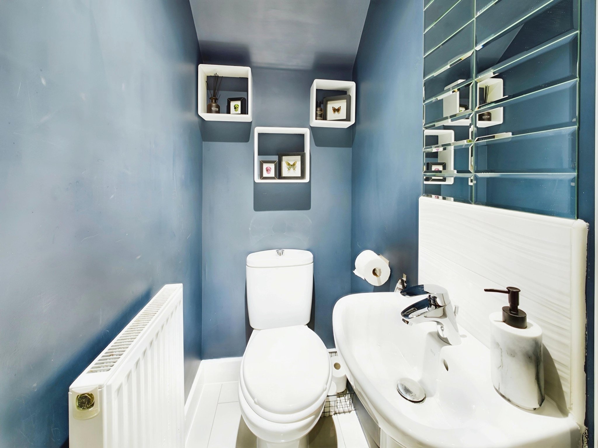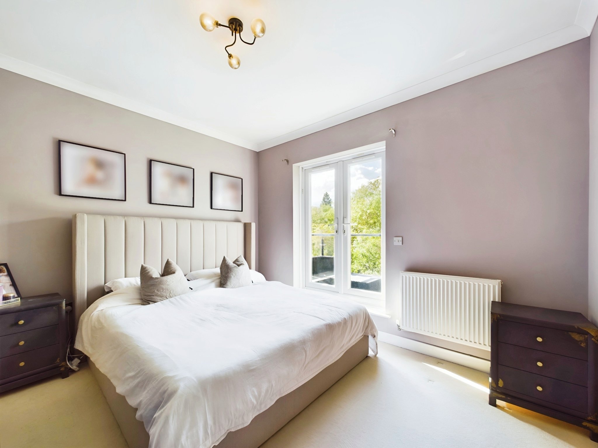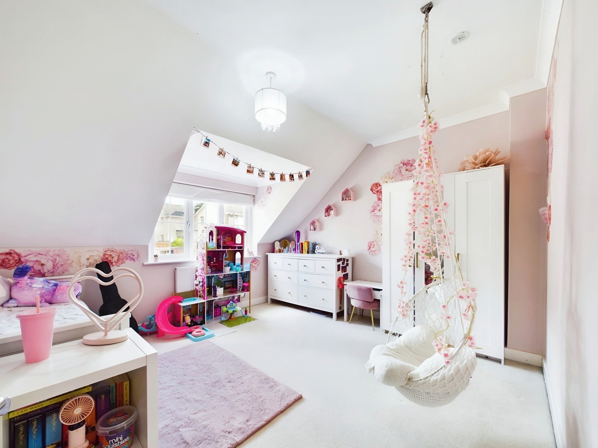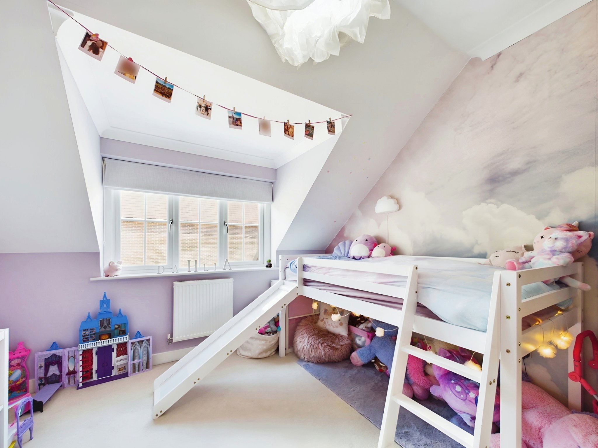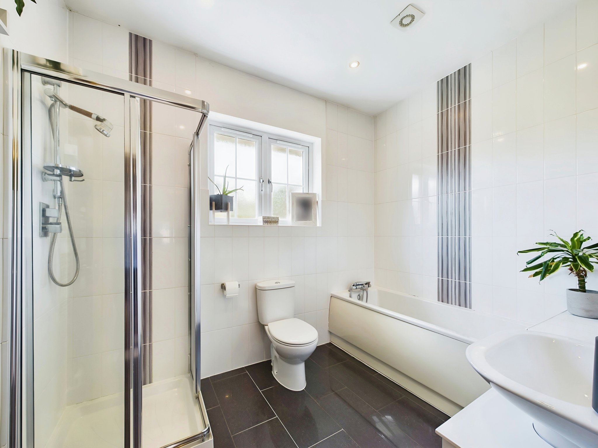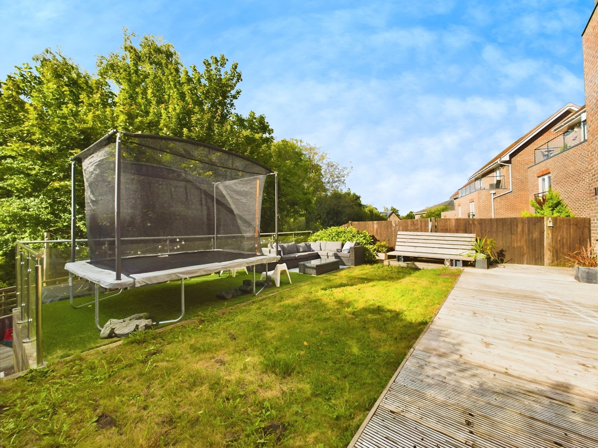Hill Cottage Gardens, West End, Southampton
- Detached House
- 3
- 3
- 2
Key Features:
- Modern Three Bedroom Detached Property
- Open Plan Kitchen/Diner
- Three Reception Rooms
- Balcony & En-suite To Principal Bedroom
- Driveway
- Enclosed Rear Garden
Description:
Beautifully presented and deceptively spacious, three bedroom detached property boasting versatile living accommodation in a highly popular residential location. Viewing recommended.
Hallway
Upon entering the property, you will find a light and airy hallway offering space to de boot and hang your outdoor wear. There are doors to principal rooms and turning staircases to the lower ground and first floors.
Living Room
The living room is a beautiful light filled sanctuary which spans the width of the dwelling. There is a Juliette balcony and window providing views over the rear garden. The focal point is a fireplace and hearth, with space for an electric fire, which will undoubtedly enhance the cosy atmosphere on those chilly evenings, making this the ideal place to relax and unwind at the end of a busy day.
Reception Room Two
Reception room two is a bright and versatile space demonstrating the flexible living accommodation on offer here. There is a front elevation window and a door leading to the side of the property allowing access into the rear garden.
Study
A study, also to the front elevation, is ideal for those who work from home.
Cloakroom
The ground floor accommodation is completed by a cloakroom with a white, wash hand basin and a WC.
Lower Ground Hallway
Descending to the lower ground floor, the hallway offers a door into the kitchen/diner and the utility room. There is a cupboard providing useful storage.
Kitchen/Diner
The well-proportioned and modern kitchen diner will prove popular with culinary enthusiasts. The kitchen comprises of a comprehensive range of matching wall and floor mounted units with a quartz worksurface over. A kitchen island houses an inset sink and engraved drainer and provides a useful spot for informal dining. Integrated appliances include an electric double oven, microwave, five ring gas hob with an extractor hood over, fridge freezer and a dishwasher. The room spans the width of the property and benefits from two sets of French doors opening on the decked patio area making this the perfect social space for gathering and entertaining.
Utility Room
The utility room comprises of wall and base units with a roll top worksurface and a stainless steel sink and drainer over. There is space and plumbing for a washing machine.
Lower Ground Cloakroom
A door opens into the cloakroom with a contemporary white, wash hand basin and WC.
Landing
The first-floor landing offers doors to principal rooms, a linen cupboard and a loft access point.
Bedroom One
Bedroom one is a well-proportioned double room complete with fitted wardrobes. French doors open onto a beautiful balcony with a glass balustrade offering elevated views over the rear garden. This is the perfect space to relax on those lazy Sunday mornings! Bedroom one further benefits from the added convenience of an en-suite with a shower cubicle, wash hand basin and a WC.
Bedroom Two
Bedroom two is a good-sized double room with a front elevation window.
Bedroom Three
Bedroom three is another good-sized double room with a front elevation window.
Bathroom
The family bathroom comprises of a contemporary four-piece suite including a panel enclosed bath, shower cubicle, wash hand basin and a WC.
Front Of Property
The property is approached via a blocked paved driveway providing off-road parking. There is an EV charging point. The front garden is laid to lawn with a decorative, planted border.
Rear Garden
The rear garden is fully enclosed by timber fencing with access from the driveway through a pedestrian gate. Steps lead down from the gate to a timber storage shed and the main garden which is split into two levels. Wooden decking, adjacent to the dwelling, provides a lovely spot for al fresco dining; this may be accessed directly from the kitchen/diner. The garden is partly laid to lawn with artificial lawn beyond. Further steps lead down to an additional wooden decked area.
Additional Information
COUNCIL TAX BAND: F - Southampton City Council.
UTILITIES: Mains gas, electricity, water and drainage.
ESTATE SERVICE CHARGE & ESTATE RESERVE FUND: We have been advised by the vendors that an estate service charge of £148.05 is paid every 6 months and an estate reserve fund of £32.46 is paid every 6 months.
Viewings strictly by appointment with Manns and Manns only. To arrange a viewing please contact us.



