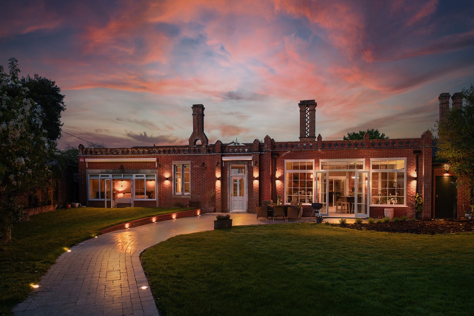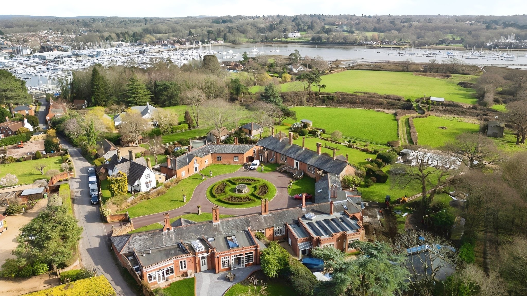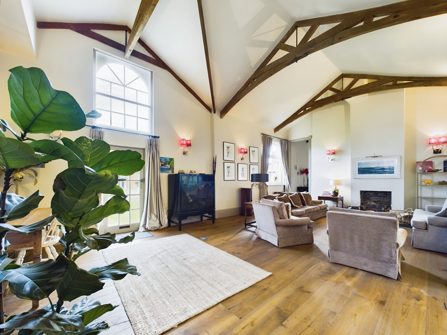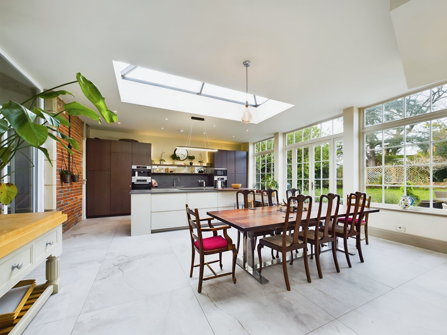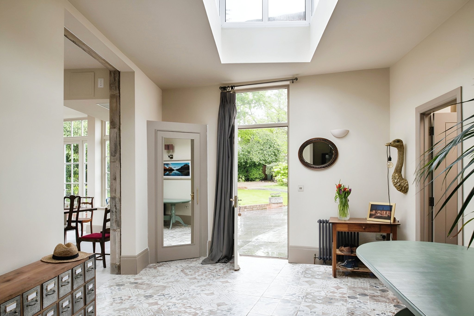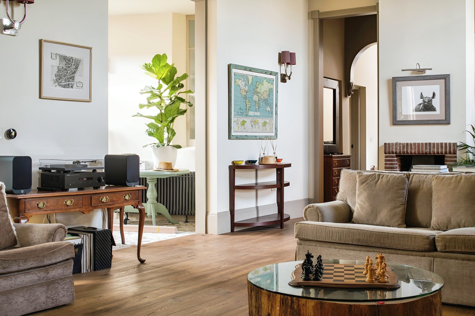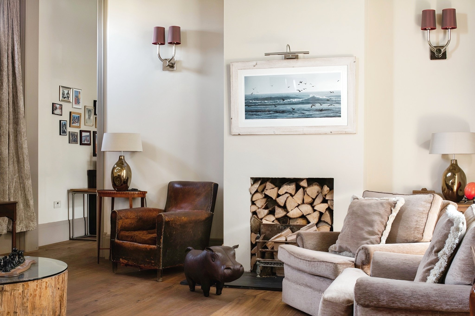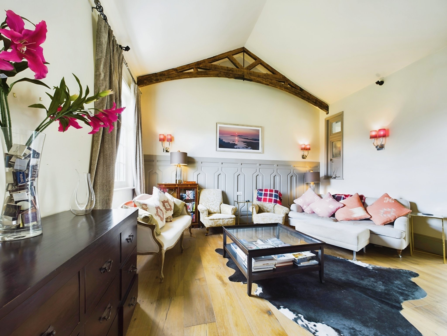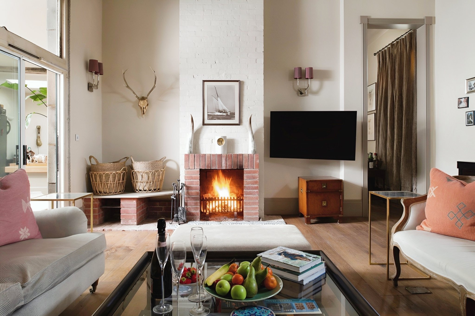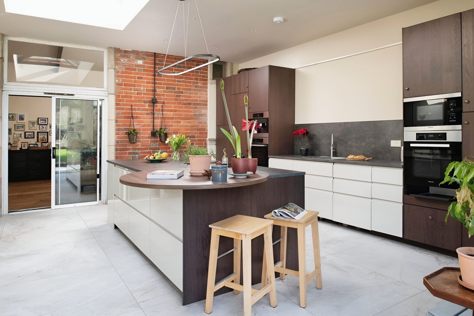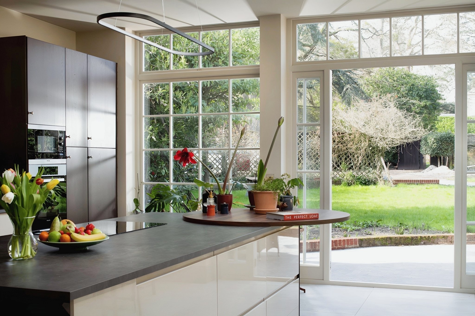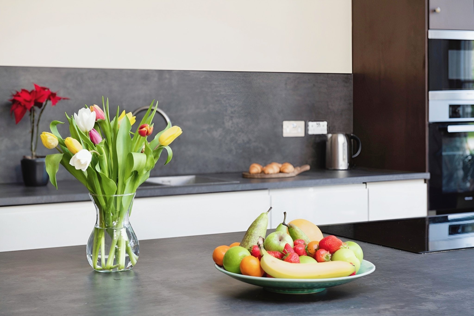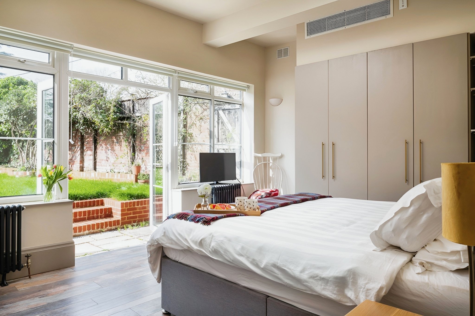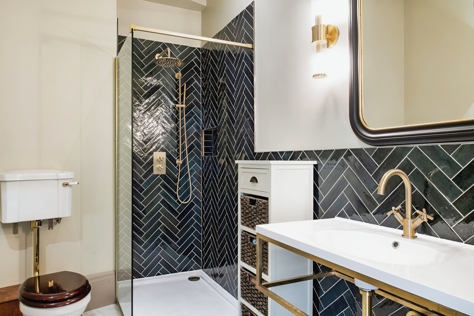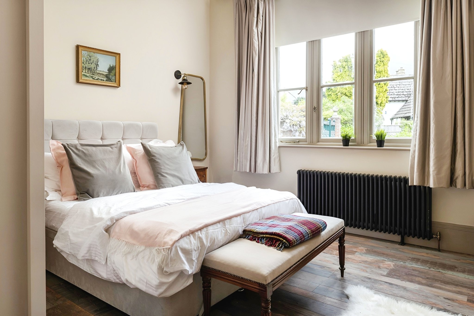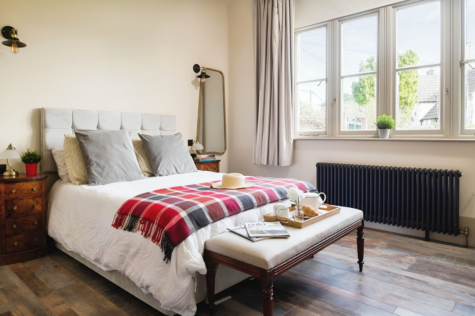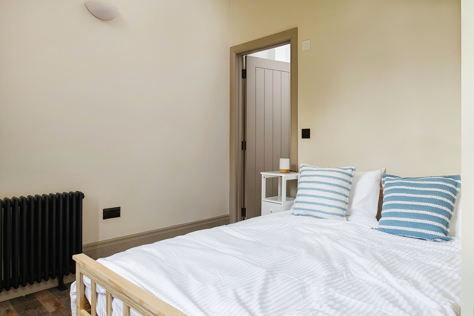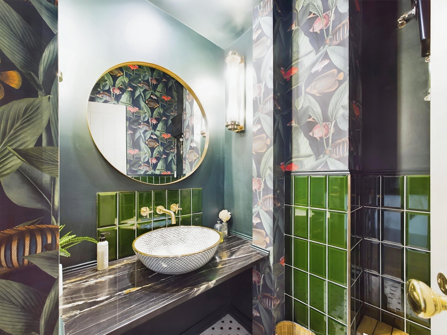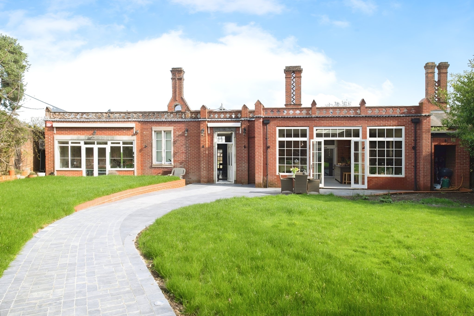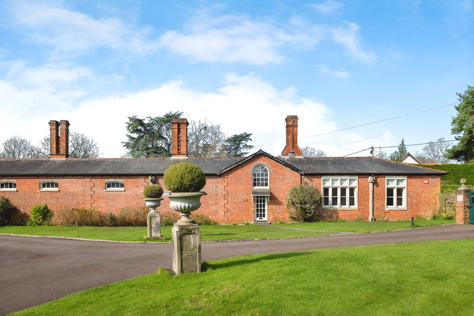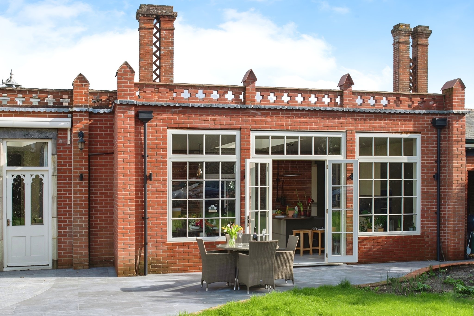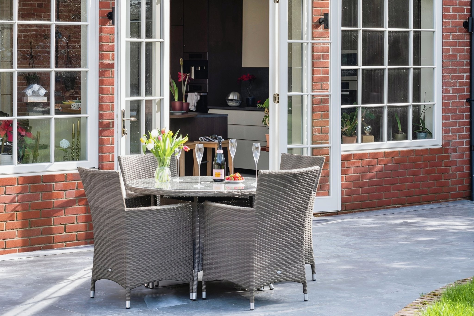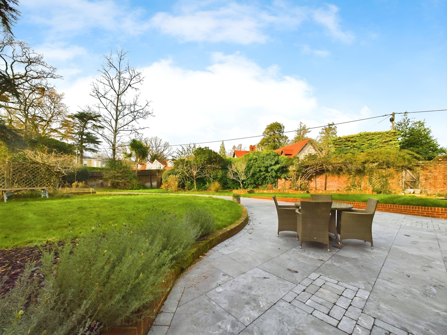High Street, Old Bursledon, Southampton
- Cottage
- 4
- 2
- 4
Key Features:
- Four Bedroom Character Cottage
- Four Modern En-suites and Cloakroom
- Contemporary Kitchen/Breakfast Room
- Gated Driveway With Double Carport And Off-Road Parking For Multiple Vehicles
- Private, Enclosed, Landscaped Garden With Patio Area
- Close Proximity To The River Hamble
Description:
Imposing four bedroom, four en-suite, single-storey period cottage located in the sought after position in Old Bursledon on the banks of the River Hamble. This home has been extensively and tastefully improved and combines a harmonious blend of original character and charm with modern interiors and touches. There is a delightful landscaped garden, carport and gated driveway.
Entrance Hallway
Upon stepping into the property, you are welcomed into the light and airy entrance hallway, with a beautiful roof lantern allowing an abundance of natural light into the space. There is access into the kitchen breakfast room, reception room one and bedroom four.
Reception Room One
Reception room one is a well-proportioned room, perfect for entertaining, and boasts high, vaulted ceilings reaching approximately 5m at the apex. Two feature, open fireplaces enhance the cosy ambience. There is a front elevation window and a door which opens onto the front pathway.
Reception Room Two
Adjoining reception room two, smaller in proportions, is a versatile space which the new owner could utilise for a number of purposes, including a formal dining room or snug. The high, vaulted ceilings continue; there is a front elevation window and a feature fireplace.
Kitchen Breakfast Room
The generously sized kitchen breakfast room combines functionality and style and comprises of a comprehensive range of contemporary wall and floor mounted units with a worksurface over. There is the addition of an island offering further storage and an informal dining area. The well-equipped kitchen will prove popular with culinary enthusiasts and integrated appliances include two electric ovens, an induction hob, a fridge with freezer compartment, dishwasher, microwave, coffee machine and a warming drawer. Sliding doors allow access into both reception rooms, making this an ideal entertaining space, bathed in natural light courtesy of a roof lantern and skylight window. Doors open out onto the patio, offering a seamless transition from indoor to outdoor living.
Master Bedroom
The master bedroom is a true sanctuary, with a modern en-suite shower room, fitted wardrobes and shelving, it also offers the added luxury of air conditioning. French doors open directly onto the patio and from this room you are treated to delightful views over the rear garden.
Bedroom Two
Bedroom two is a good-sized double room boasting an elegant and contemporary en-suite.
Bedroom Three
Bedroom three is a double room boasting a contemporary en-suite.
Bedroom Four
Bedroom four is a double room with a modern en-suite and offers the added benefit of air conditioning.
Utility Room
The utility room houses a Worcester condensing boiler and a water tank. There is appliance space for a washing machine and a stainless-steel sink and drainer. A stable door opens to the rear elevation.
Cloakroom
The accommodation is completed by a fabulous cloakroom which embodies refined opulence.
Outside
The homes main vehicular access is to the rear elevation and is approached by double electric gates opening to reveal a sweeping, gravel driveway providing off road parking for multiple vehicles. A timber framed double carport (5.22m x 5.75m maximum measurements) allows parking for two vehicles. Two timber sheds, adjacent to the carport, offer useful storage. A flagstone pathway with inset lighting leads to the property entrance and a patio which offers an idyllic spot for outdoor entertaining and al fresco dining. The landscaped garden is largely laid to lawn with decorative planted borders containing an array for established shrubs and trees.
The property may also be accessed from the front aspect by a pedestrian footpath.
Additional Information
COUNCIL TAX BAND: G Eastleigh Borough Council. 2024/25 = £3504.16
UTILITIES: Mains gas, electricity, water and drainage.
Viewings strictly by appointment with Manns and Manns only. To arrange a viewing please contact us.



