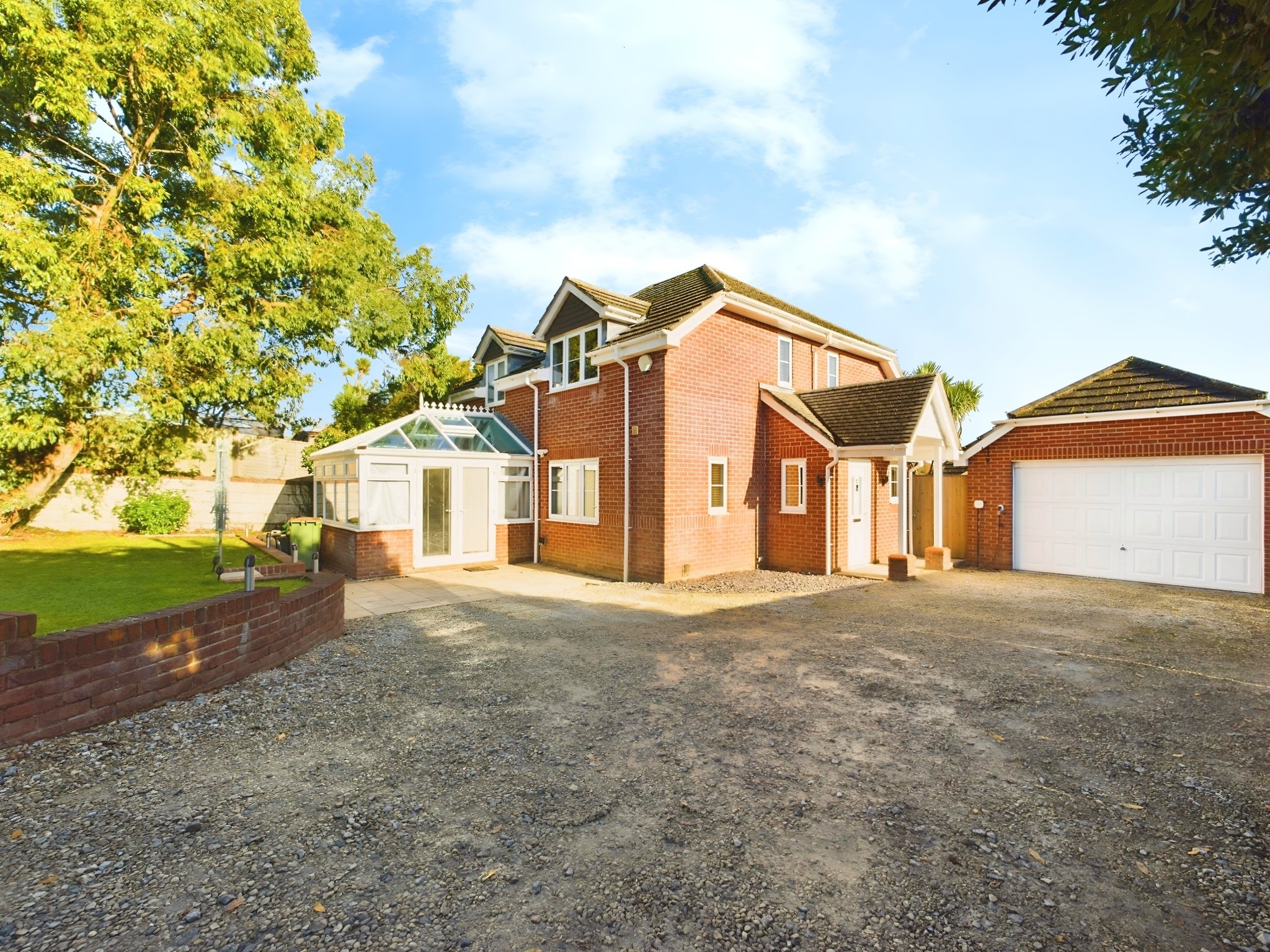Hamble Lane, Bursledon, Southampton
- Detached House
- 3
- 1
- 2
Key Features:
- Three Bedroom Detached House
- Beautiful Kitchen/Breakfast Room
- Living Room
- Conservatory
- Bathroom, En-suite and Cloakroom
- Double Garage and Driveway
- Canopied Summerhouse
- Close Proximity To Local Amenities and Green Spaces
Description:
Well-presented and tastefully modernised three-bedroom detached property with a gated driveway and double garage. It is conveniently situated for road links, local amenities, schools and green spaces. Viewing recommended to appreciate the fabulous interior.
Entrance Hall
Upon entering the property, you are welcomed by the entrance hall which offers doors to principal rooms and turning stairs rising to the first floor.
Living Room
The well-proportioned living room is perfect for relaxing and offers a side elevation window with a view over the garden.
Conservatory
French doors open into the conservatory, which is of UPVC construction on a dwarf brick wall with a glazed roof. This is a lovely versatile space, currently being utilised as an office, but would equally make a lovely playroom or extension of the living room. There are windows to three aspects and French doors opening towards the garden.
Kitchen/Breakfast Room
The heart of the home has to be the beautiful, contemporary fitted kitchen/breakfast room, which comprises of a comprehensive range of matching wall and floor mounted units with quartz worksurfaces and an inset sink with engraved drainer. This splendid kitchen will prove popular with culinary enthusiasts and integrated appliances include a double electric oven with grill and microwave, induction hob with an extractor hood, and a dishwasher. The utility area offers further storage, an inset sink and an integrated washing machine. There are windows to the front and side elevations, with a door opening onto the courtyard.
Cloakroom
The ground floor accommodation boasts the added convenience of a cloakroom with a wash hand basin and WC.
Landing
Ascending to the first floor, the landing offers doors to principal rooms, an airing cupboard housing the hot water tank and a loft access point.
Bedroom One & En-Suite
Bedroom one, a true sanctuary for relaxation, is a well-proportioned double room with windows to the front and side elevations. The modern en-suite offers a touch of luxury. It is tiled to the floor and walls and offers a large walk-in shower with a rainfall effect shower, dual wash hand basins and a concealed cistern WC.
Bedroom Two
Bedroom two is another well-proportioned double room and benefits from a side elevation window.
Bedroom Three
Bedroom three is a double room with a side elevation window.
Family Bathroom
The family bathroom is tiled to the floor and walls and comprises of a p-shaped panel enclosed bath with a shower over, wash hand basin and a WC.
Outside
The property is accessed via a driveway which is shared with one other property. An electric gate opens to reveal the private driveway which offers parking for multiple vehicles and leads to a detached double garage, and to the entrance door under a canopied porch. A pedestrian gate allows access into the courtyard. Two steps lead to the garden which is largely laid to lawn.
The double garage benefits from power and lighting and retains an electronically operated up and over to the front aspect. There is a pedestrian door to the side aspect.
The courtyard is mainly laid to flagstone paving and is enclosed by timber fencing. A raised decked area houses a canopied summerhouse, which is currently being used as a bar, making this the perfect area for outdoor entertaining and al fresco dining.
Additional Information
COUNCIL TAX BAND: D - Eastleigh Borough Council. 2024/25 £2102.49.
UTILITIES: Mains gas, electricity, water and drainage.
CONSTRUCTION: Year of construction 2011. Brick elevations under a pitched tiled roof.
Viewings strictly by appointment with Manns and Manns only. To arrange a viewing please contact us.























