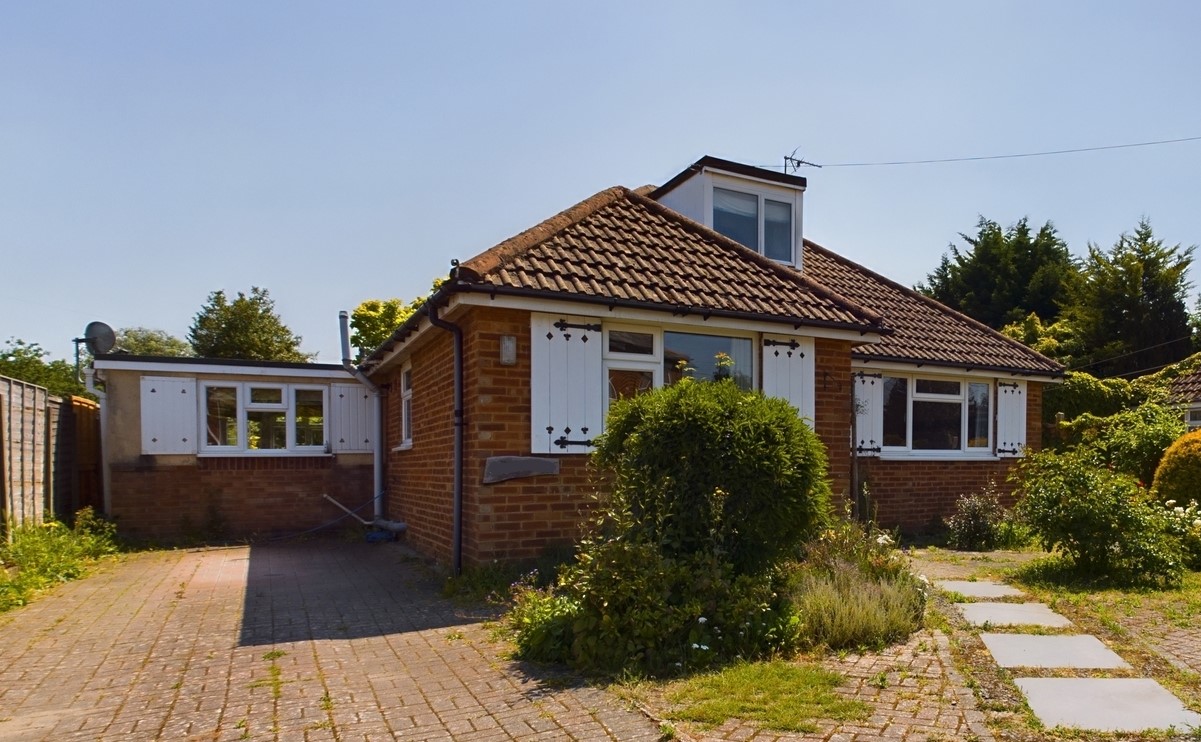Green Lane, Bursledon, Southampton
- Detached Bungalow
- 2
- 2
- 1
Description:
Rare opportunity to acquire this spacious two bedroom detached chalet bungalow, with a generously sized loft storage room, situated on a substantial corner plot in the sought after location of Bursledon. With lots of potential for further development, the dwelling has off road parking for several vehicles, a good sized garden & side access to the garage. Guide Price £385,000 Freehold.
PORCH
UPVC entrance door with decorative glazed leadlight panels and outside security light.
HALLWAY
Doors to all principal rooms. Radiator, wall mounted thermostat control and fitted corner cupboard with shelving. Carpeted throughout. Textured and coved ceiling.
BEDROOM ONE (2.88M x 3.17M)
Front elevation UPVC double glazed window. Double radiator, ample power points, central ceiling light and wall light with individual switch. Fitted triple wardrobe and further double wardrobe. Textured and coved ceiling. Carpeted throughout.
BEDROOM TWO (3.24M x 3.65M)
Front elevation UPVC double glazed window. Radiator with thermostat control and ample power points. Two fitted double wardrobes. Textured and coved ceiling. Carpeted throughout.
WETROOM
Side elevation UPVC double glazed window. Ceramic tiling to shower area. Wall mounted heated towel rail. Pedestal wash hand basin and low level WC. Wall mounted toiletry cabinet, shaver point, central light point and extractor. The shower area has a pull down seat with a shower curtain, handheld electric shower and handrails. Newly installed mirror.
LOUNGE (3.66M x 4.99M)
Side elevation UPVC double glazed window. Feature fireplace with exposed brickwork and electric fire. Gas point. Stairs to first floor. Ample power points, TV point and two radiators. Carpeted throughout. Smooth ceiling. Open archway into;
SUNROOM
Two side elevation UPVC double glazed windows. French UPVC double glazed doors with panels to each side opening out to garden. Three wall mounted light points, ample power points, TV aerial point and two radiators to each side of the room.
KITCHEN/BREAKFAST ROOM (4.15M x 2.81M)
Rear elevation UPVC double glazed window and UPVC door with glazed panels leading outside. Matching work surfaces, base cabinets and drawers. Double radiator with thermostat control. Space for freezer, dryer and upright fridge. Space and plumbing for a washing machine. Integrated dishwasher. NEFF 4 ring gas hob with extractor hood above. NEFF oven with grill above. Stainless steel sink with double drainer and mixer tap. Textured ceiling with inset spotlights. Wall mounted thermostat control. Tiled floor. Open archway into;
DINING ROOM (3.65M x 3.08M)
Rear elevation UPVC double glazed window. Double radiator with thermostat control. Cupboard with shelving housing wall mounted fuse box. Further cupboard housing newly installed boiler (August 2022). Carpeted throughout. Smooth coved ceiling.
LANDING
Rear elevation UPVC double glazed window and light point to the ceiling.
LARGE STORAGE ROOM
Front elevation UPVC double glazed window and rear elevation UPVC double glazed window. Polystyrene tiles and three light points to ceiling. Ample power points, TV aerial point and two hatches to eaves further storage space. Carpeted throughout.
FRONT OF PROPERTY
Brick paved driveway with pavers to the main entrance. There is an area of lawn, flower beds, two outside taps and outside security lighting. Enclosed by a low brick wall there is off road parking for several vehicles and a pedestrian gate to the rear garden.
REAR GARDEN
Mainly laid to lawn, the rear garden is bound by timber panel fencing to one side and a mixture of corrugated iron, timber panel fencing and chain link fence to the other. Area of hard standing at the rear with flower beds, small established trees, a shed, greenhouse and garage. Pathway leading down to a paved area outside the patio doors. Outside power and lighting. Pedestrian gate to the front of property.
GARAGE (3.02M x 4.80M)
The garage, in need of reinstatement, is built from a breeze block construction with a window and accessed by an up and over door.
ADDITIONAL INFORMATION
COUNCIL TAX BAND: D
Eastleigh Borough Council
Viewings strictly by appointment with Manns and Manns only.



