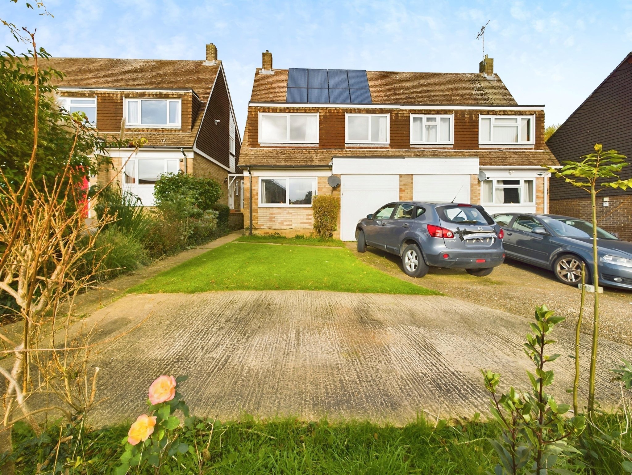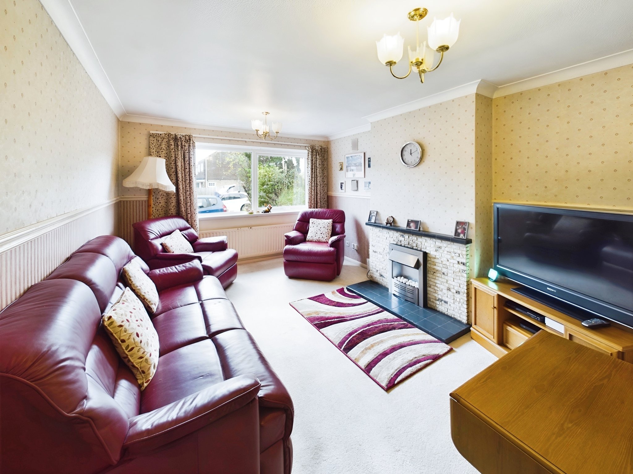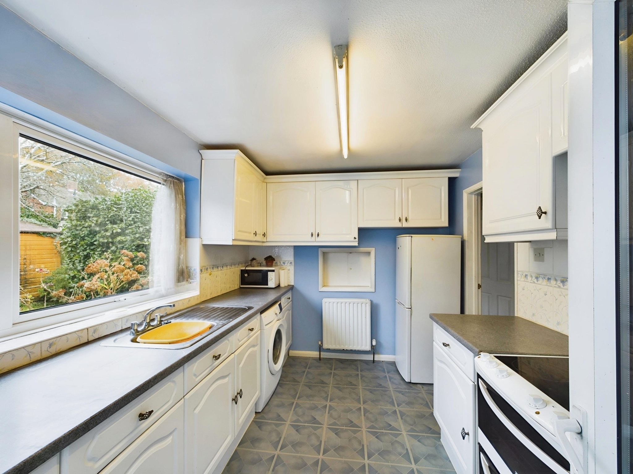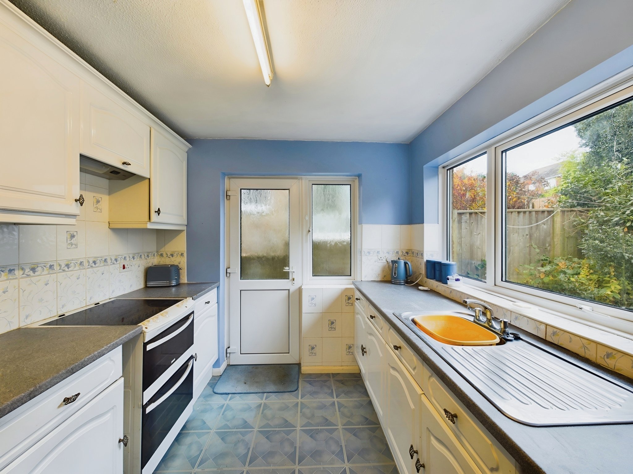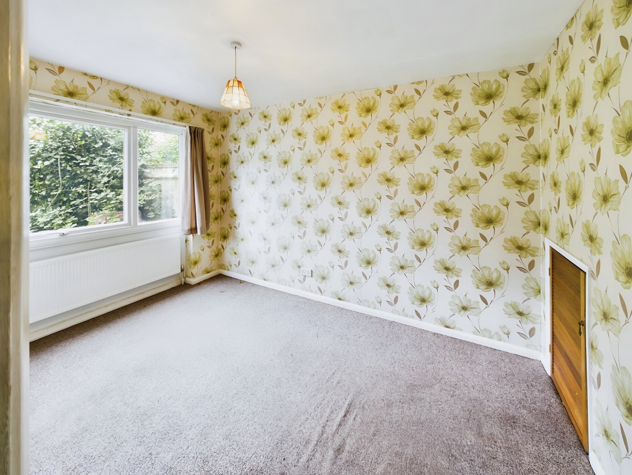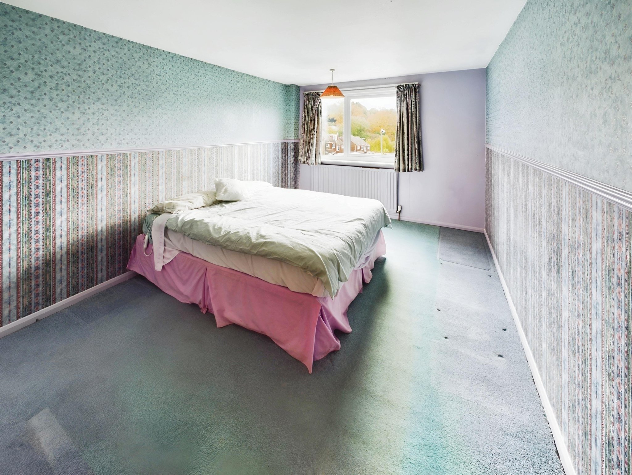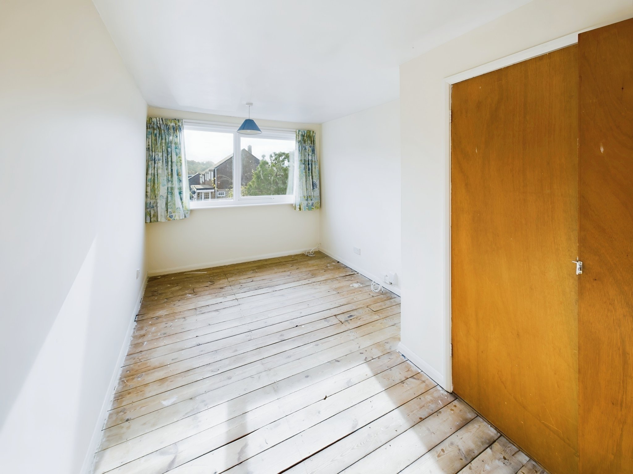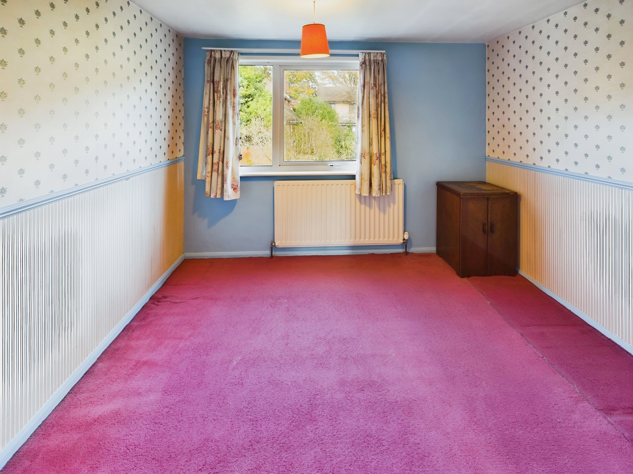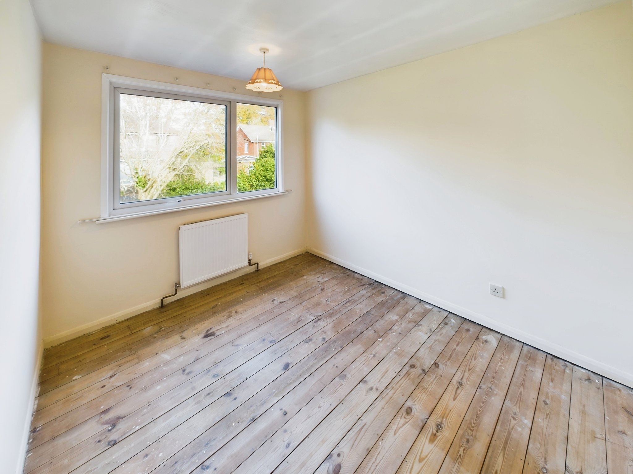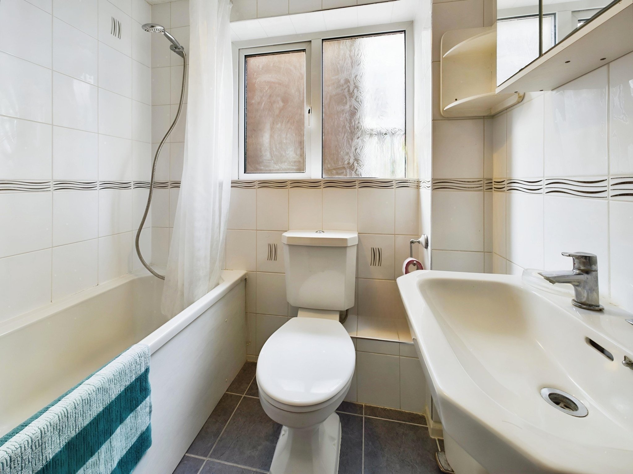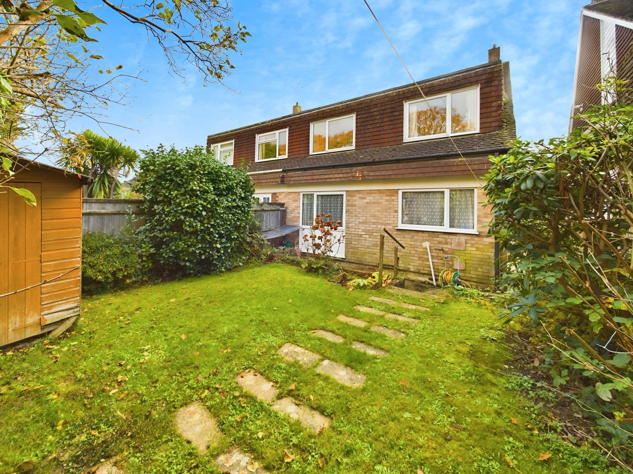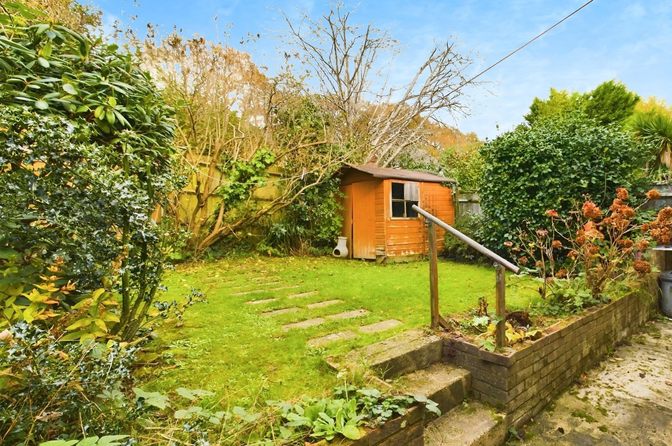Estridge Close, Bursledon, Southampton
- Semi-Detached House
- 4
- 2
- 1
Key Features:
- Four Bedroom Semi Detached Property
- Two Reception Rooms
- Bathroom and Cloakroom
- Garage and Driveway
- Gardens to Front and Rear
- Close Proximity To Local Amenities
Description:
Four bedroom semi-detached property with a garage, driveway and garden, in a highly popular residential location. Conveniently situated for local amenities, schools and green spaces. No forward chain.
Ground Floor Accommodation
Upon entering the property, you are greeted by the hallway offering space to de-boot. There are doors to principal rooms and stairs rising to the first floor accommodation.
The living room is of generous proportions, offering a welcoming space to relax and unwind. A front elevation window provides views over the front garden.
Ground Floor Accommodation Continued
The kitchen comprises of a range of matching wall and floor mounted units with a roll top worksurface over. There is space for a freestanding oven with an extractor hood over, space and plumbing for a washing machine and further appliance space. The kitchen offers a serving hatch into the dining room and a rear elevation window. A door opens out to the rear garden.
The dining room presents a rear elevation window providing views over the rear garden. There is a handy under stairs storage cupboard.
The ground floor accommodation boasts the added convenience of a cloakroom with a low-level WC and wash hand basin.
First Floor Accommodation
Ascending to the first floor, the landing provides doors to all rooms. The bedrooms are all good sizes and bedroom one is a very well-proportioned double room with a front elevation window. Bedroom two also offers a front elevation window and a cupboard housing the boiler. Bedrooms three and four are both to the rear aspect with windows overlooking the garden. The bathroom comprises of a panel enclosed bath with a shower over, a wash hand basin and a low-level WC. There is a side elevation obscured window.
Outside
The property is approached by a concrete driveway providing off road parking and leading to a garage with an up and over door, power and lighting. The front garden is mainly laid to lawn with a footpath providing access to the entrance door.
The rear garden is fully enclosed by timber fencing and is largely laid to lawn with a mixture of trees and shrubs. A patio area adjacent to the dwelling offers a handy seating space and has steps leading to the main area of garden.
Additional Information
COUNCIL TAX BAND: C Eastleigh Borough Council
UTILITIES: Mains gas, electricity, water and drainage. Owned solar panels
Viewings strictly by appointment with Manns and Manns only. To arrange a viewing please contact us.



