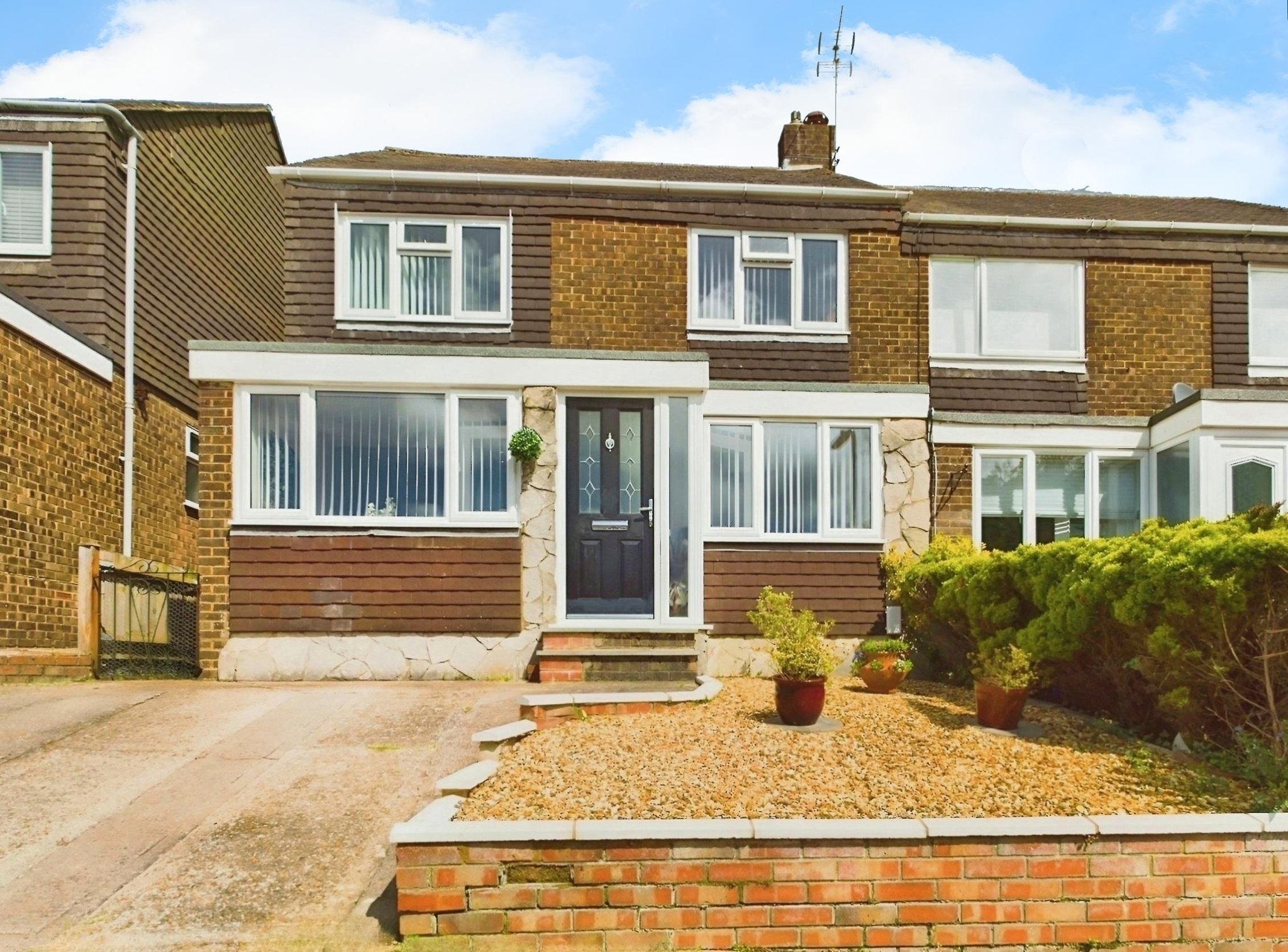Estridge Close, Bursledon, Southampton
- Semi-Detached House
- 3
- 2
- 1
Key Features:
- Semi Detached House With Three Double Bedrooms
- Two Reception Rooms
- Recently Refitted Kitchen
- Recently Refitted Bathroom
- Driveway Parking
- Low Maintenance Enclosed Rear Garden
- Close Proximity To Local Amenities
Description:
*Sold prior to marketing to one of our registered clients. Similar properties urgently required* Beautifully presented three bedroom semi-detached property with a lovely enclosed rear garden and driveway, located in a highly popular residential area. Conveniently situated in close proximity to a number of local amenities. Viewing highly recommended.
Ground Floor
Upon entering the property you are greeted by the hallway, with doors into the living room and dining room and stairs rising to the first floor.
The well-proportioned living room runs the length of the property and boasts a window to the front elevation and sliding patio doors to the rear aspect, which open onto an area of raised decking. A recess within the chimney breast offers space for an electric fire. This generously sized room is the ideal space for family gatherings and entertaining.
The dining room may be accessed from the hallway or kitchen and offers a window overlooking the property frontage. Built-in cupboards house the electrical consumer unit and offer a convenient storage solution.
Kitchen
The recently refitted kitchen offers dual aspect windows to the side and rear aspects and a door opening out into the rear garden. This modern kitchen will prove popular with culinary enthusiasts and comprises of a range of matching, white gloss, wall and floor mounted units with a square edged worksurface over. There is an built under electric oven, an electric hob with an extractor hood over, an integrated fridge freezer and space and plumbing for a washing machine.
First Floor
Ascending to the first floor, the landing offers doors to the three well-proportioned double bedrooms and a family bathroom.
Bedroom one is to the front elevation and has a cupboard housing the combination boiler. Bedroom two, also to the front elevation, has a fitted wardrobe with glass fronted doors and a built-in cupboard providing a handy storage solution. Bedroom three is to the rear aspect and benefits from a built in cupboard.
The refitted bathroom has been finished in a contemporary style and comprises of a p-shaped panel enclosed bath with a rainfall effect shower over, a wash hand basin with storage beneath and a concealed cistern WC with storage to either side. There is a wall mounted mirror and heated towel radiator.
Outside
The property is approached by a driveway, providing off-road parking. The front garden is laid to shingle and enclosed by a dwarf brick wall. A pedestrian gate, to the left of the driveway allows access into the rear garden. Two steps lead to the front door.
The low maintenance rear garden is enclosed by timber fencing and is largely flagstone paved with decorative stone borders. An area of raised decking, adjacent to the property, offers a lovely spot for al fresco dining. A timber shed can be found in the corner of the garden.
Additional Information
COUNCIL TAX BAND: C - Eastleigh Borough Council.
UTILITIES: Mains gas, electricity, water and drainage.
Viewings strictly by appointment with Manns and Manns only. To arrange a viewing please contact us.
















