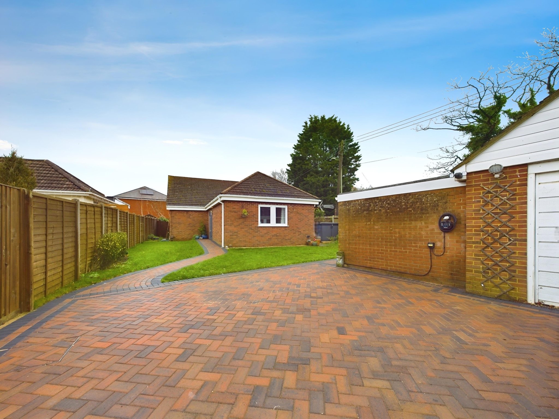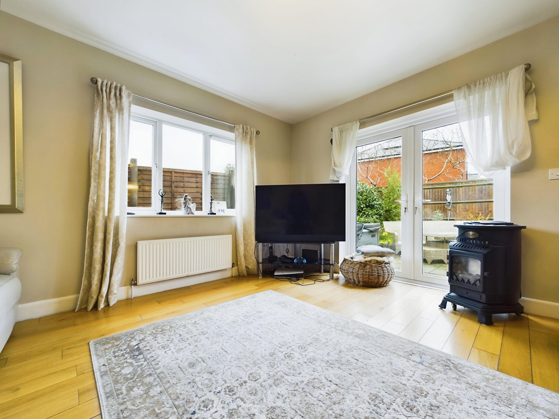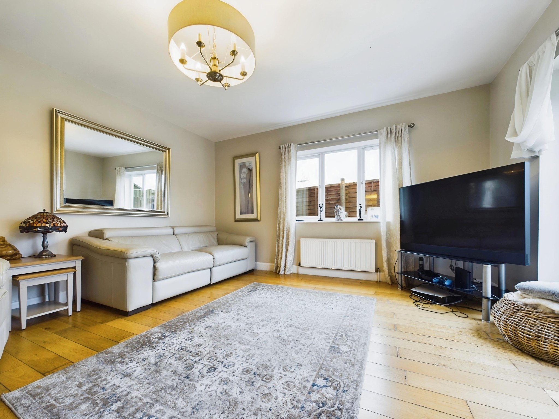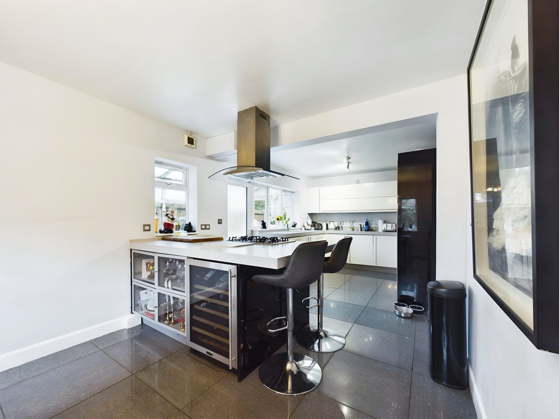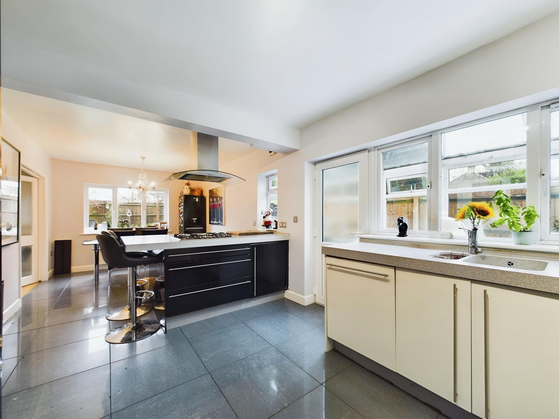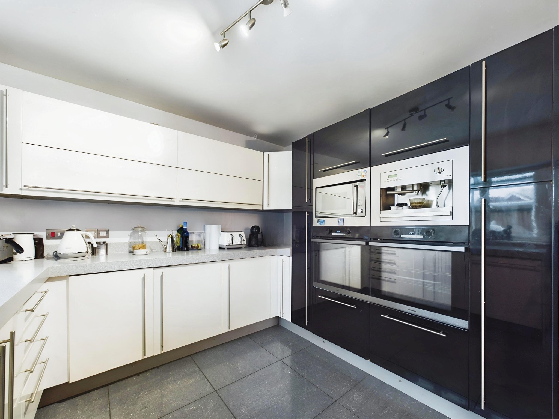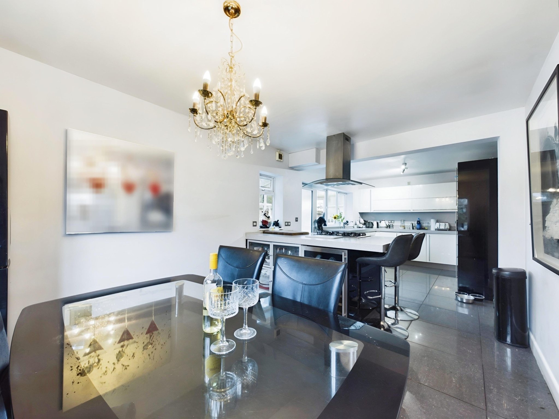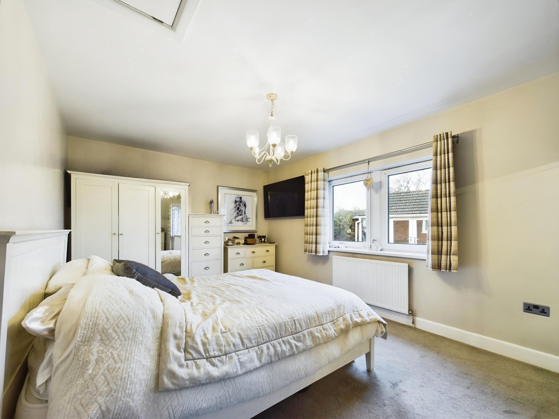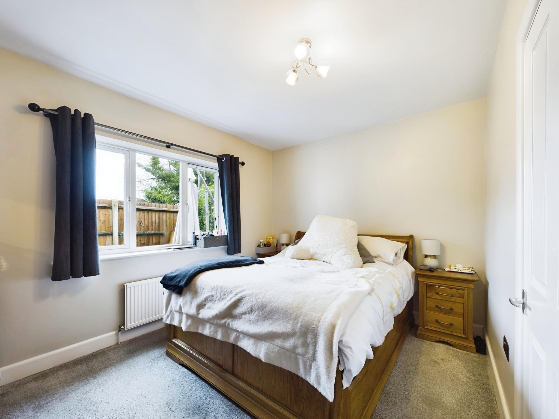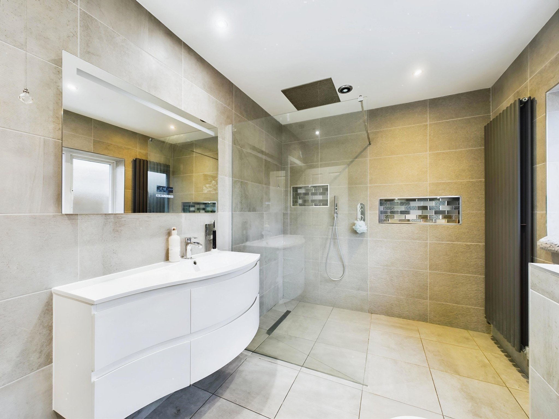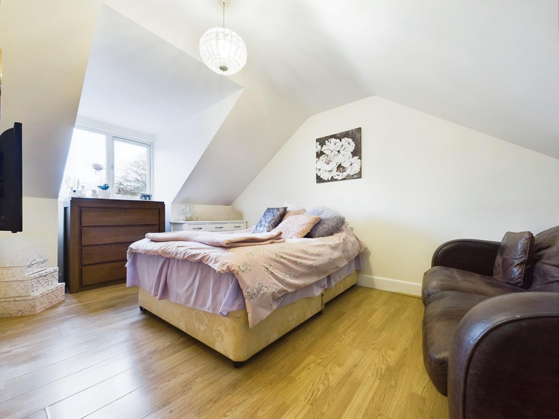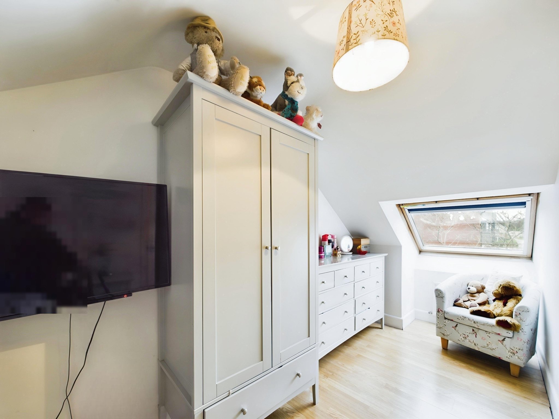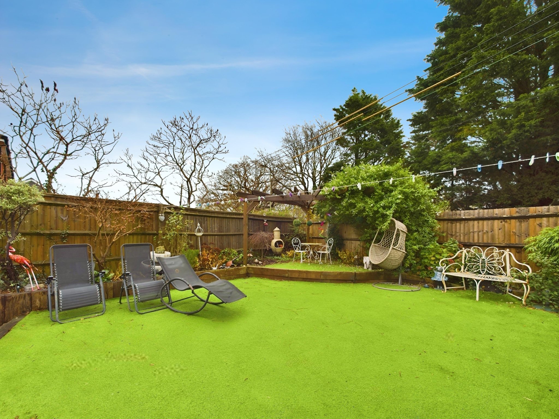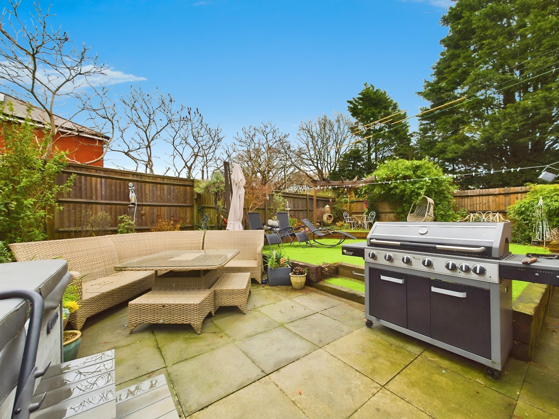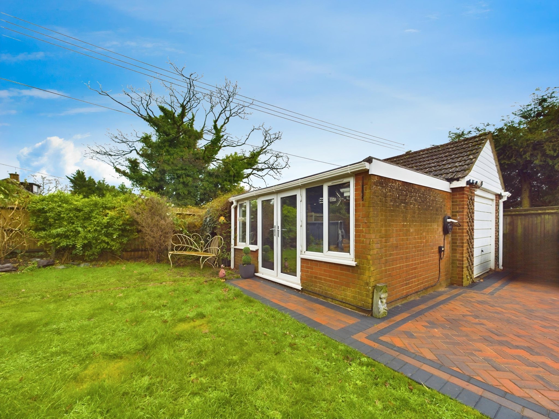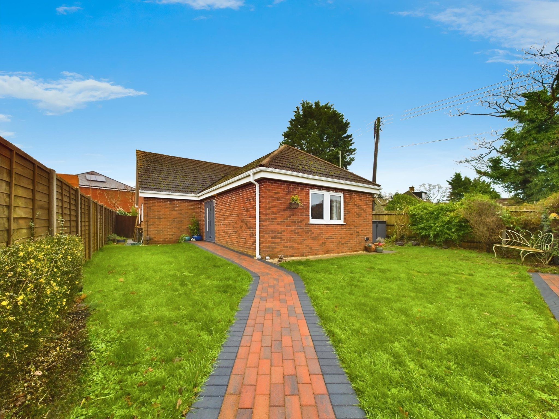Cranbury Gardens, Bursledon, Southampton
- Detached Bungalow
- 4
- 1
- 2
Key Features:
- Four Bedroom Chalet Style Bungalow
- Living Room and Kitchen Breakfast Room
- Shower Room & Bathroom
- Conservatory
- Studio and Storage Area
- Driveway Parking
- Wraparound Garden
Description:
Guide Price £525,000 to £550,000 - Versatile and spacious, four-bedroom detached chalet style bungalow with a driveway, studio with storage and a wraparound garden. The dwelling is situated in a highly popular residential location, in close proximity to local amenities and green spaces.
Hallway
Upon entering the property you are greeted by the hallway, offering doors to principal rooms, a linen cupboard and stairs rising to the first floor with storage beneath.
Living Room
The living room is a light filled sanctuary, perfect for both relaxing and entertaining, with a window to the side and French doors to the rear aspect opening directly onto the patio.
Kitchen Breakfast Room
The modern fitted kitchen will prove popular with culinary enthusiasts and comprises of a comprehensive range of matching wall and floor mounted units with a worksurface over. Integrated appliances include, two electric ovens, a microwave, coffee machine, five ring gas burner hob with an extractor hood, dishwasher and a wine cooler. There is a rear elevation window in the dining area, offering views of the garden. There are windows and a door opening into the conservatory. Glazed panel doors open directly into the living room, making this a lovely social space.
Conservatory
The lean-to style conservatory is of UPVC construction with a glazed roof. It offers windows to two sides and a door allowing access outside. There is plumbing and appliance space for a washing machine and tumble dryer.
Bedroom One
Bedroom one is a well-proportioned double room with a front elevation window enjoying views over the property frontage and towards the studio.
Bedroom Four
Bedroom four is another double room with a fitted cupboard providing useful storage, and a side elevation window. This is a lovely versatile space that may be used for a number of purposes depending upon the new owners requirements.
Shower Room
The ground floor bedrooms are serviced by a modern shower room, which is tiled to the walls and floor and comprises is a large walk-in shower with glazed screen, a wash hand basin with storage beneath and a concealed cistern WC.
Landing
Ascending to the first-floor landing, there are doors to two bedrooms and the bathroom.
Bedroom Two
Bedroom two is of good proportions and offers a storage cupboard within the eaves and a dormer window.
Bedroom Three
Bedroom three offers a Velux window to the side elevation. The first-floor rooms have sloped ceilings.
Bathroom
The modern bathroom is tiled to principal areas and comprises of a panel enclosed bath, wash hand basin with storage beneath and a WC.
Outside
The property is approached by a herringbone pattern block paved driveway, providing off-road parking for multiple vehicles and leading to the former garage which retains an up and over door to the front aspect and is now used as a storage area. There is a wall mounted EV charger. The adjoining studio benefits from power, lighting, plumbing and drainage and is current utilised as a grooming room. There is potential here for the new owner to convert this into a detached annexe (subject to relevant local authority planning permission). A pathway leads to the entrance door. The wraparound garden is enclosed by timber fencing and is largely laid to lawn to the front of the dwelling.
Rear Garden
To the rear of the property, the garden has been landscaped and is mainly laid to artificial lawn with raised planted borders containing an array of trees and shrubs. A wooden pergola covers a raised seating area. A paved patio, adjacent to the dwelling, provides the perfect spot for outdoor entertaining and al fresco dining.
Additional Information
COUNCIL TAX BAND: E Eastleigh Borough Council. 2024/25 £2569.71.
UTILITIES: Mains gas, electricity, water and drainage.
Viewings strictly by appointment with Manns and Manns only. To arrange a viewing please contact us.



