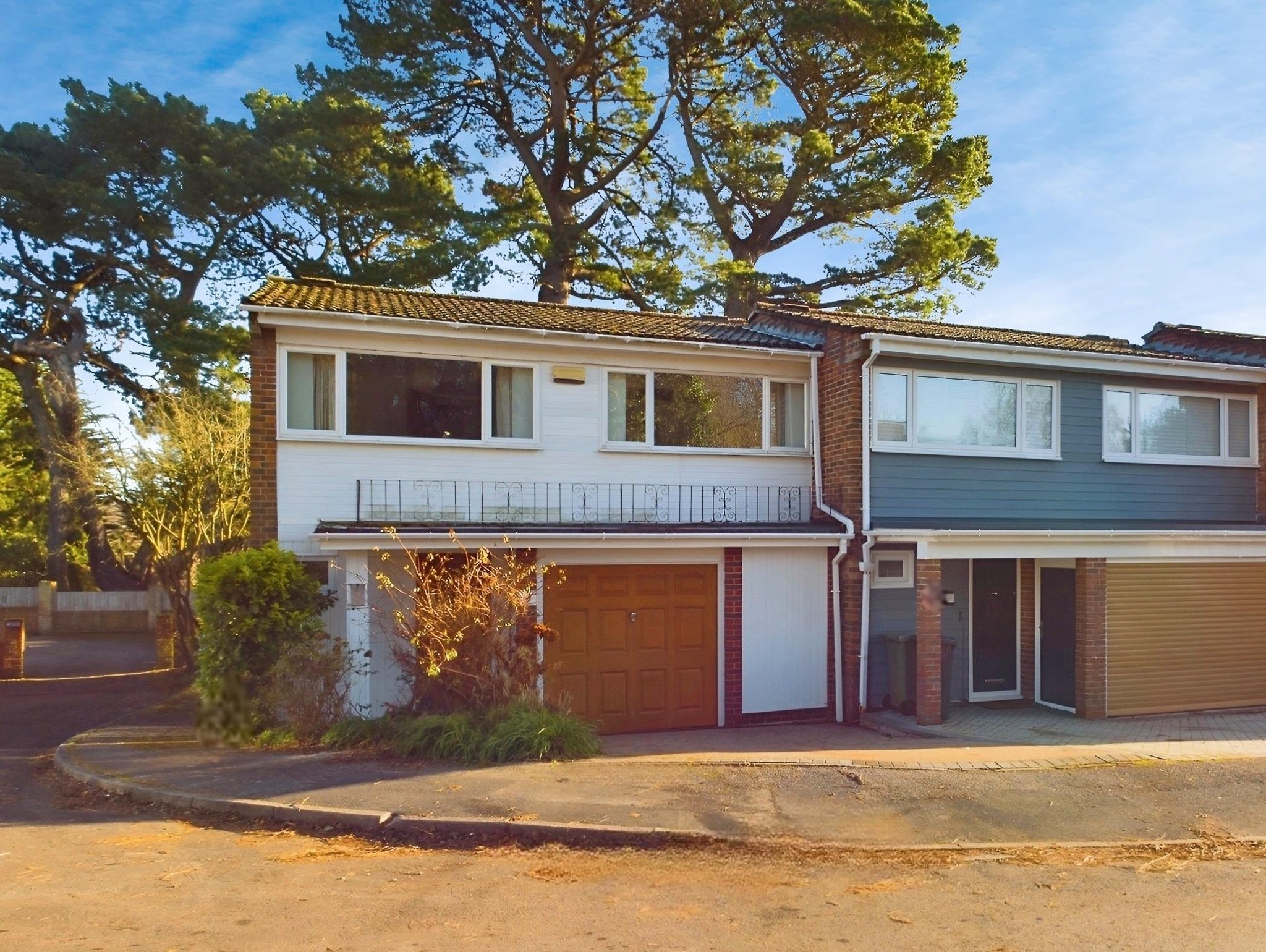Cerdic Mews, Hamble, Southampton
- End of Terrace House
- 3
- 1
- 2
Key Features:
- Lounge/Diner
- Kitchen
- Three Bedrooms
- Integral Garage and Driveway
- Enclosed Rear Garden
- Balcony With A View Of The River Hamble
- Close Proximity To The Local Creek
- Close Proximity To Local Amenities
Description:
Rare opportunity to acquire this staggered, end-of-terrace dwelling, situated within the sailing mecca of Hamble, with beautiful views of the picturesque river from the master bedroom and balcony. No forward chain. Viewing recommended.
Ground Floor Accommodation
Upon entering the property there is a bright and neutrally decorated hallway with a glazed panel door into the main living accommodation and a door into the downstairs shower room.
The shower room comprises of a shower cubicle, WC, and a glass bowl style wash hand basin.
Before stepping down to the main living accommodation, you will find stairs rising to the first floor and a small lobby area, which provides access to the large integral garage.
The lounge area, at the rear of the property, is currently configured as open plan lounge/diner. Carpeted throughout, the light and airy living area boasts dual aspect windows and a door opening onto the
terrace. There is a step up to the dining area which flows into the kitchen, with a further door opening onto the terrace. An understairs cupboard houses the Vaillant gas fired boiler.
The kitchen comprises of a range of wall and floor mounted units with a roll top worksurface over.
Including a built-in oven, microwave, integrated fridge, gas hob with an extractor hood over, there is also additional appliance space. There is a 1½ bowl sink and drainer with a white tiled splashback. A handy breakfast bar overlooks the dining area making this a perfect place to gather as a family or socialise.
First Floor Accomodation
Ascending to the first floor, you will find a split level, carpeted landing with two loft access points.
Bedroom one, to the rear of the property truly is magnificent in size. Currently configured with
sleeping quarters to one side, which includes two fitted wardrobes, and a relaxation area to the other. This area boasts a full-length window a door opening onto the generously-sized balcony. Enclosed by walls to two sides and with an open balustrade to the other, from this elevated position you are treated to views of the rear garden and the River Hamble beyond.
There are two further, well-proportioned bedrooms on the first floor, which are accessed from the
secondary landing. Both bedrooms have windows overlooking the front of the property. Bedroom three has a mirror fronted fitted wardrobe with ample storage.
The stylish bathroom comprises of a panel enclosed bath with a shower over, wall mounted wash hand basin and a WC. There is a tiled floor, tiling to principal areas, a fitted mirror and a heated towel
radiator.
External
The property is approached via a resin bound driveway, leading to the garage with an up and over door. The canopied porch, over the entrance also houses a cupboard containing the gas and electricity meters.
The rear garden is enclosed by a combination of walls and decorative fencing. The terrace area is ideal for outdoor entertaining and al fresco dining and can be accessed directly from the property itself. There is a step down to the low maintenance garden area, which is largely paved and has a raised border, retained by a low wall. This is planted with a range of mature shrubs. A pedestrian gate allows access to the front of the property.
Additional Information
COUNCIL TAX BAND: E - Eastleigh Borough Council.
UTILITIES: Mains gas, electricity and drainage.
Viewings strictly by appointment with Manns and Manns only. To arrange a viewing please contact us.



