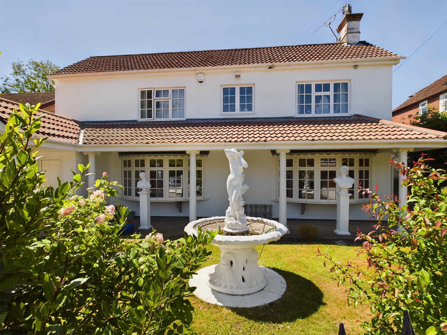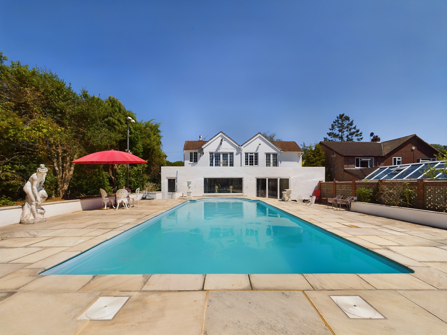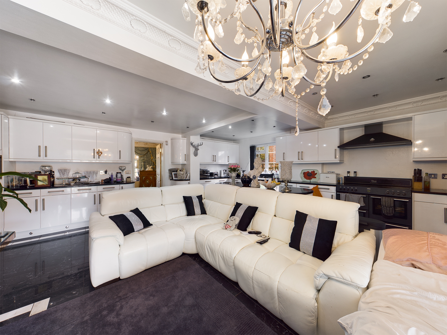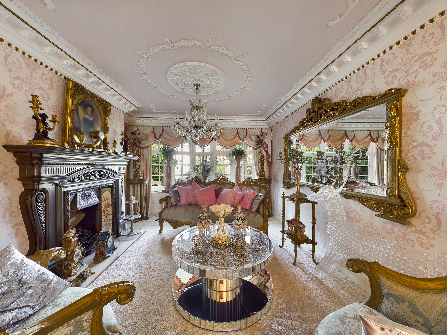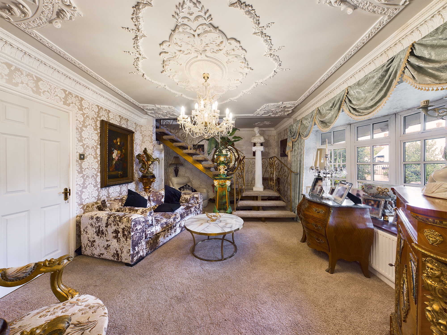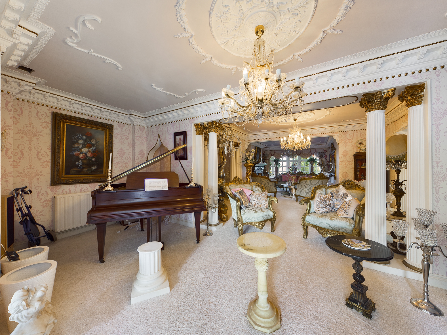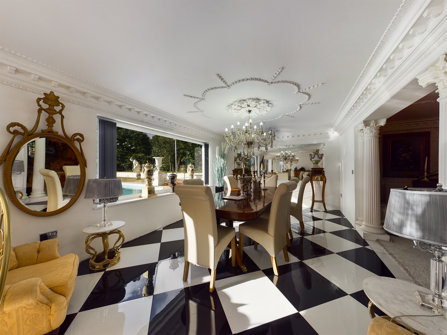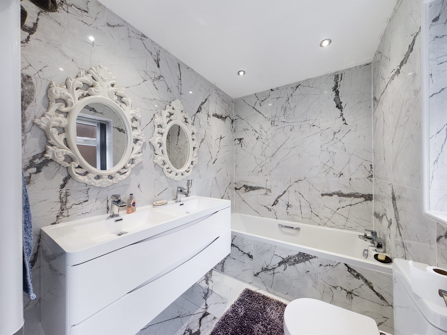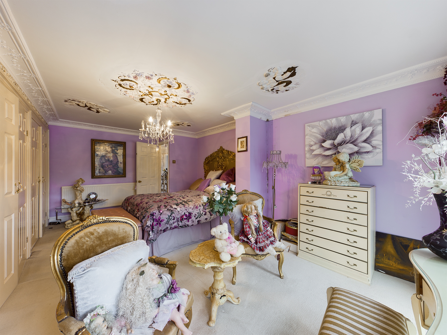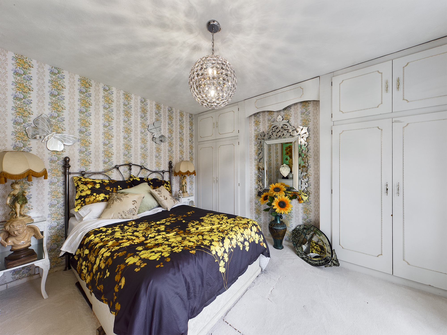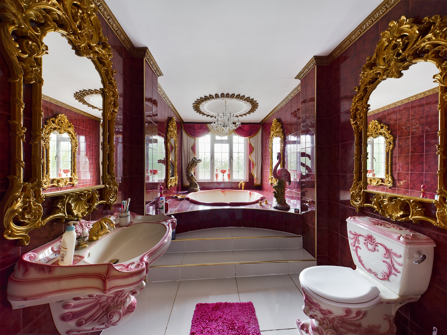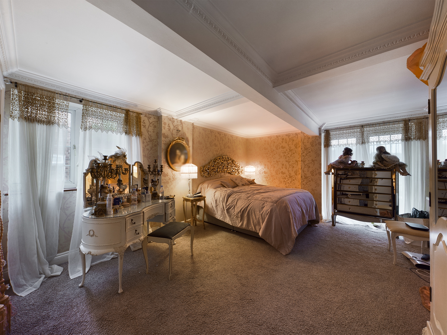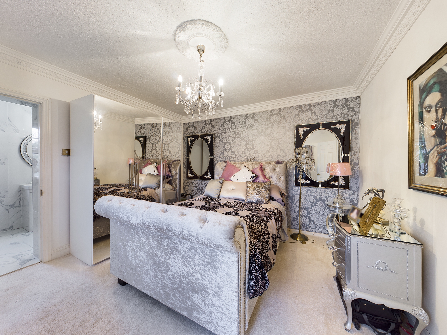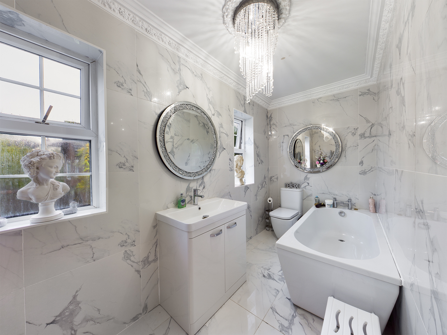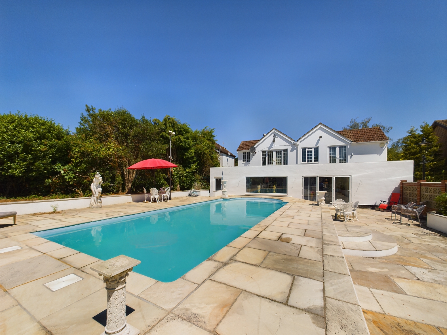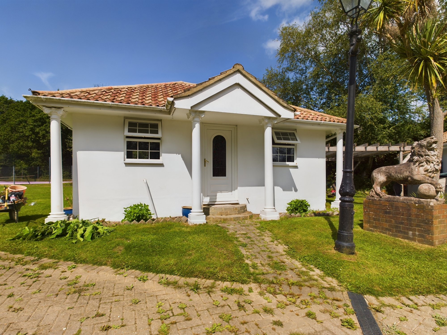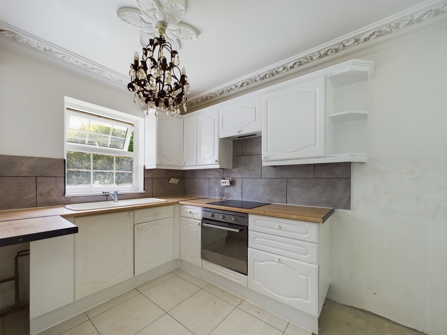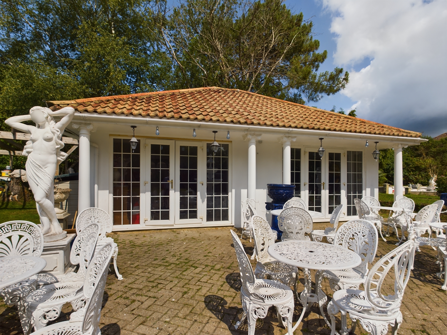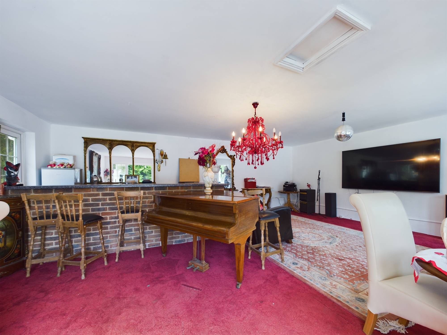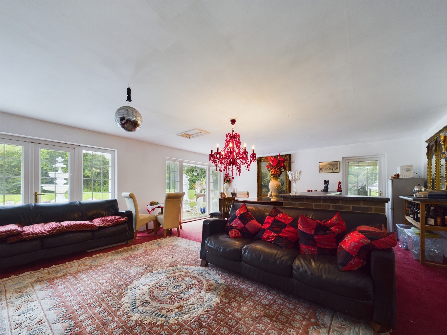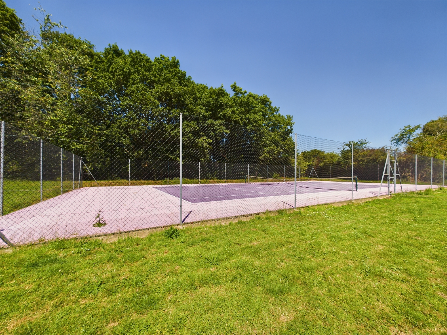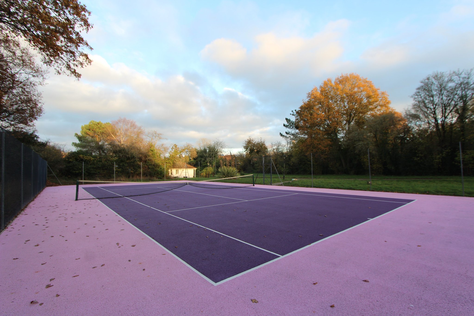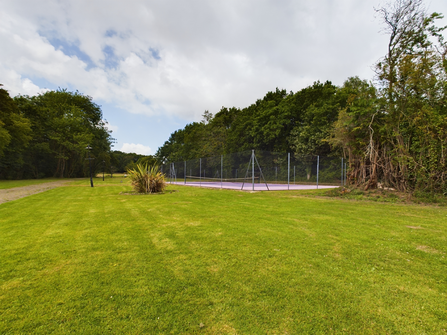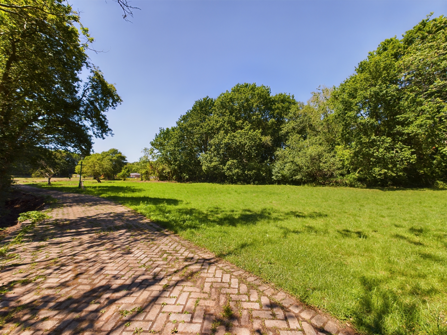Burridge Road, Burridge, Southampton
- Detached House
- 4
- 3
- 4
Key Features:
- 4 Bedrooms
- 4 Bathrooms
- Swimming Pool
- Self Contained Cottage
- Entertaining Area
- Kitchen/Family Area
- Plot of Approximately 5.5 acres
Description:
Manns and Manns are delighted to bring to the market this impressive four bedroom home situated on a generous plot of approximately 5.5 acres. The property boasts a large swimming pool, tennis court and several outbuildings including a self-contained cottage and entertaining area. An internal viewing is highly recommended to appreciate the potential this property has to offer.
ENTRANCE:
The property is accessed via a canopied porch with pillars to each side. UPVC double glazed Georgian style door, set within vertical double glazed glass panels. Georgian style double glazed UPVC window to the left. Vinyl laminate flooring. Ornate coved ceiling with an ornate rose and ceiling chandelier. Georgian style hardwood door into;
RECEPTION HALLWAY (7.43M x 3.82M):
Decorative pillars through the opening. Two Georgian style double glazed UPVC windows to the side and double glazed Georgian style UPVC bay window to the front elevation. Staircase to first floor landing. Cupboard housing the electrical consumer unit. Ornate coved ceiling and ornate ceiling rose with two chandeliers. Door into:
KITCHEN/FAMILY AREA (5.81M x 6.16M):
High gloss wall and floor mounted units. Quartz work top with matching upstands. Integrated AEG coffee machine, fridge freezer, washing machine and dishwasher. Sink and drainer with mixer tap over. Space for large cooker and fitted Bellina extractor hood over. Chrome plug sockets, vertical designer radiator and tiled floor covering. Double glazed Georgian style UPVC window to the side elevation. Smooth plastered and decorative coved ceiling with recessed spot lighting. Opening into the dining area and;
RECEPTION ROOM (9.60M x 5.67M REDUCING TO 5.38M REDUCING TO 3.65M):
This large reception room comprises of a decorative feature live fireplace, ample power points and two double radiators. Double glazed Georgian style UPVC bay window to the front elevation. Ornate coved ceiling and three ornate ceiling roses with chandeliers. Opening into:
DINING AREA (8.45M x 3.59M):
Large double glazed UPVC window overlooking the swimming pool, double glazed aluminum bifold doors opening onto the terrace. Walk-in cupboard housing the electrical consumer unit with automated light and shelving for storage. Black and white chequered tiled floor with underfloor heating. Smooth plastered ceiling with decorative ceiling roses and ornate coving. Opening into kitchen and door into:
REAR LOBBY:
Continuation of tiled flooring. Smooth plastered ceiling with ornate coving and recessed spot lighting. Half glazed UPVC door with obscured glass and door into:
DOWNSTAIRS BATHROOM:
Recently modernised with marble effect tiles to all walls and the floor. Tiled panel enclosed bath. Large twin sink with storage beneath and two water fall effect taps. Vertical electric towel radiator. Low level WC. Double glazed UPVC window to the side elevation. Smooth plastered ceiling with recessed spotlighting.
LANDING:
Georgian style double glazed UPVC window to the front elevation. Double radiator. Smooth plastered ceiling with ornate coving, two ornate ceiling roses and two chandeliers.
BEDROOM ONE (5.97M x 4.05M):
Georgian style UPVC window to the side elevation and double glazed UPVC French doors. Fitted wardrobes with hanging rails and shelving. Ample power points and radiator. Smooth plastered and coved ceiling with decorative mouldings and a chandelier. Door into;
ENSUITE:
Georgian style double glazed UPVC window to the rear elevation. Low level WC and walk in shower cubicle. Wash hand basin with chrome mixer tap over. Cast iron radiator. Marble effect tiles to all walls. Smooth plastered ceiling with recess spot lighting.
BEDROOM TWO (5.68M x 3.86M):
Dual aspect with Georgian style double glazed UPVC: window to the side elevation and French doors to the rear elevation. Fitted wardrobe with double doors, hanging rails and shelving. Double radiator and ample power points. Smooth plastered ceiling with decorative border.
BEDROOM FOUR (3.83M x 3.12M):
Georgian style double glazed UPVC window to the front elevation. Two fitted double wardrobes with overhead lockers. Single radiator. Textured ceiling and ceiling light.
BEDROOM THREE (3.83M x 3.64M):
Georgian style double glazed UPVC window to the front elevation. Ample power points and radiator. Textured ceiling with decorative coving and an ornate ceiling rose. Door to:
ENSUITE:
Two Georgian style double glazed UPVC windows to the side elevation. Marble effect tiling to walls and floor. Panel enclosed bath with chrome mixer tap over. Low level WC. Large ceramic sink with a chrome mixer tap over and a double cupboard beneath. Heated chrome towel radiator. Smooth plastered ceiling with an ornate ceiling rose, ornate coving and a chandelier.
FAMILY BATHROOM:
Georgian style UPVC double glazed window to the rear elevation. Low level WC. Wash hand basin with ornate mixer tap over. Steps up to an inset bath with an ornate mixer tap over. Tiled floor. Fully tiled walls. Smooth plastered and decorative coved ceiling with a chandelier.
FRONT OF PROPERTY:
Accessed by wrought iron double gates with a block paved driveway that continues down the side of the property. Bound by a wall with wrought iron railings , decorative columns and walls to one side and timber fencing to the other. Low-level wall and hedgerow.
LARGE TERRACE:
Bounded by a low level wall. Paved with steps to the generous sized swimming pool. Ample space for alfresco dining and outdoor entertaining.
REAR GARDEN:
Expansive garden, mainly laid to lawn with an array of mature trees. Tennis court enclosed by fencing. Wooden pergola.
SELF CONTAINED COTTAGE ONE:
Located at the rear of the property and accessed by a block paved driveway. Built under a tiled roof with a portico porch. Steps to a double glazed UPVC door with a lead light obscured glass insert, opening into:
HALLWAY (2.05M x 1.18):
Door to kitchen/living area and bathroom. Electrical consumer unit. Tiled floor. Smooth plastered ceiling with ornate coving and a ceiling light.
KITCHEN/LIVING AREA:
Three Georgian style double glazed UPVC lead light windows to the rear elevation. Georgian style UPVC double glazed half panel door opening onto the grounds, overlooking the tennis court. Ample power points. Smooth plastered ceiling with ornate coving, a ceiling rose and a chandelier. The kitchen area comprises of wall and floor mounted units with a roll top work surface over. Integrated Indesit electric oven with an electric hob. Sink and drainer with a mixer tap over. Tiled to principal areas. Plumbing for a slimline dishwasher. Ample power powers. Smooth plastered and ornate coved ceiling with a decorative ceiling rose and chandelier.
BATHROOM:
Georgian style double glazed UPVC window to the front elevation. Panel enclosed bath, low level WC and a pedestal wash hand basin. Fully tiled walls and floor. Cupboard housing the hot water tank and shelving. Smooth plastered and ornate coved ceiling. Loft hatch.
SELF CONTAINED COTTAGE TWO:
Built under a pitched tiled roof. This cottage has been utilised as the entertainment hub of the house.
ENTERTAINING AREA (7.41M X 5.85M):
Two Georgian style double glazed UPVC French doors to the front elevation. Georgian style double glazed UPVC half panel door to the side of the property with views over the tennis court. Brick built bar area with a roll top work surface over and shelving beneath. Ample power points. Smooth plastered ceiling with a loft hatch and chandelier.
ADDITIONAL INFORMATION
COUNCIL TAX BAND: F
Fareham Borough Council
UTILITIES: Mains gas, mains electricity and mains sewerage.
Viewings strictly by appointment with Manns and Manns only.



