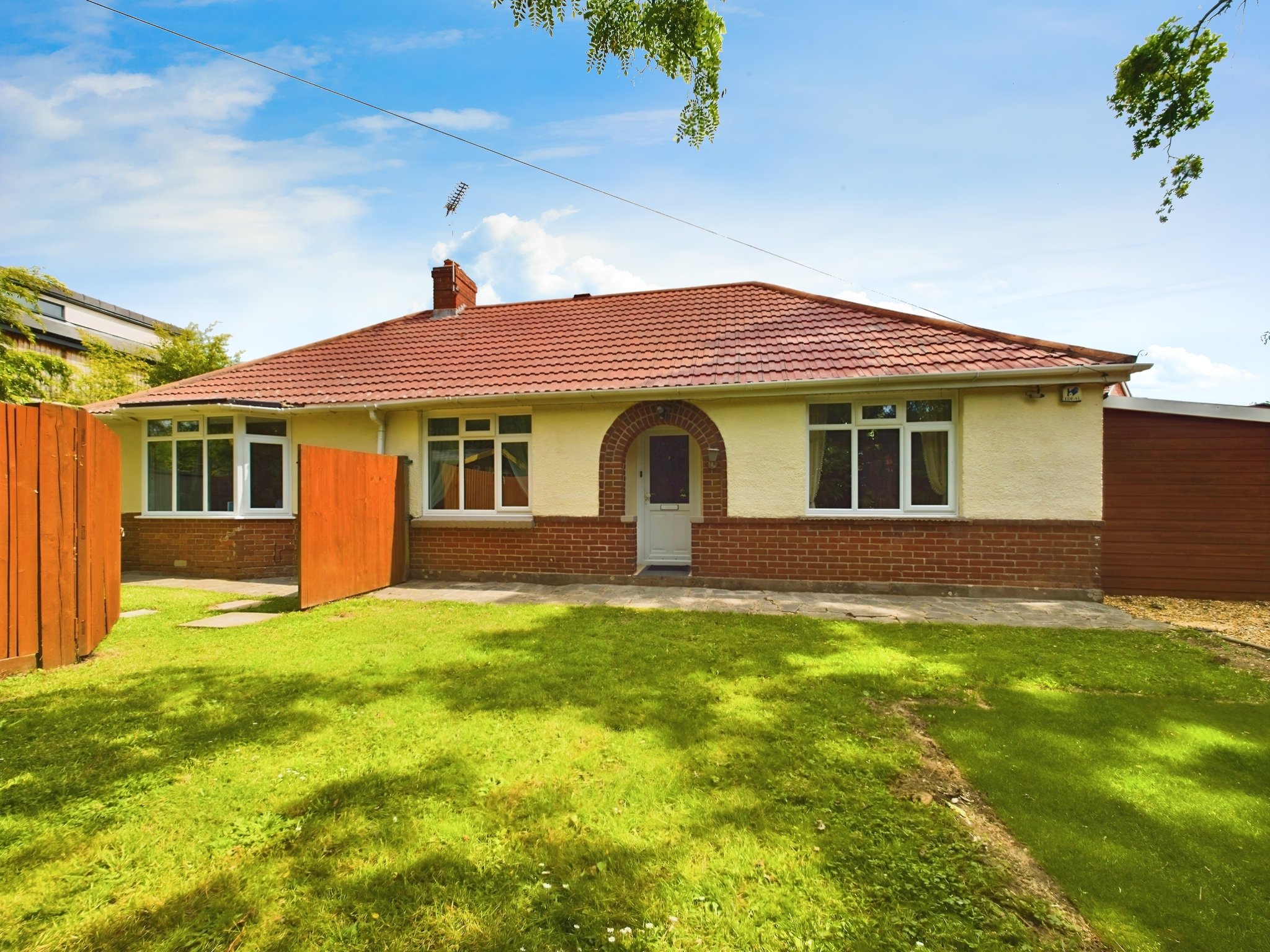Brookside Drive, Sarisbury Green, Southampton
- Detached Bungalow
- 4
- 2
- 1
Key Features:
- Four Bedroom Detached Property
- Driveway Parking
- Two Reception Rooms
- Enclosed Rear Garden
- Close Proximity To Local Amenities
Description:
Opportunity to acquire this delightful four bedroom detached bungalow situated in the highly requested residential area of Sarisbury Green. There is off road parking for multiple vehicles and an enclosed rear garden. early viewing of this versatile property is highly recommended. No onward chain.
Hallway
Upon entering the property, you are greeted by the hallway offering space to de-boot. There are doors to three bedrooms, the kitchen and bathroom.
Kitchen
The well equipped kitchen comprises of a number of matching wall and floor mounted units with a roll top worksurface over. There is a built under oven with a four-ring gas hob and extractor hood over, space and plumbing for a washing machine and space for an American style fridge freezer. A 1½ bowl stainless steel sink and drainer sits beneath a window overlooking the rear garden. The kitchen offers a further small window to the side and a half panel glazed door opening out to a canopied porch with access to the garden.
Bathroom
The contemporary style bathroom comprises of a large shower cubicle with a rainfall effect shower. A combined WC and basin unit offers useful storage consisting of a number of cupboards and drawers. There is an obscured window to the rear elevation.
Dining Room
A door from the kitchen leads into the dining room, which is a lovely bright space with French doors opening into the covered outdoor seating area and doors into the living room and bedroom four.
Cloakroom
A cloakroom with a low-level WC and pedestal wash hand basin is conveniently located between the kitchen and dining room.
Covered Outdoor Seating Area
The covered outdoor seating area is adjacent to the property and offers a wooden decked floor, a timber frame and polycarbonate roof.
Living Room
The living room boasts a bay window to the front elevation which allows an abundance of natural light into the room making this the perfect space for relaxing and unwinding. The room boasts a fireplace with a recess and tiled hearth with space for an electric fire.
Bedroom One
Bedroom one is a well-proportioned double room boasting a bay window to the side elevation, which allows lots of natural light to enter the room.
Utility Room and WC
A door leads into a utility room with floor mounted units and appliance space under a square edged worksurface. There is a sink and drainer a window overlooking the rear garden and a half panel glazed door leading to the canopied rear porch. There is the added convenience of a low level WC, which is located at the end of the utility room, here you will also find the gas fired boiler.
Bedroom Two and Bedroom Three
Bedrooms two and three are well-proportioned double rooms and both benefit from front elevation windows providing views over the front garden.
Bedroom Four
Bedroom four is located off the dining room and offers windows to the front and rear elevations and French doors opening onto a pathway which runs along the side of the property. This room will accommodate a single bed; however, it is a lovely versatile space that could be utilised as a playroom or office.
Outside
The property is approached via a shingle driveway providing off road parking for numerous vehicles. A timber lean-to style shed provides a useful storage solution. A further area of parking or boat storage may be found behind double gates at the end of the driveway, which also lead into the rear garden. The front garden is mainly laid to lawn with mature trees and hedgerow to the front border. A pedestrian pathway leads to the front door under a canopied porch and extends around the side of the property allowing access into the rear garden. An area of hardstanding beyond a timber fence houses a wooden summerhouse.
The spacious rear garden is enclosed by timber fencing and is largely laid to lawn with a mixture of established trees and shrubs. A patio which may be found adjacent to the dwelling provides the ideal spot for outdoor entertaining and al fresco dining. The garden boasts an additional raised, gravel seating area.
Additional Information
COUNCIL TAX BAND: F - Fareham Borough Council.
UTILITIES: Mains gas, electric, water and drainage.
Viewings strictly by appointment with Manns and Manns only. To arrange a viewing please contact us.
EPC to follow.
























