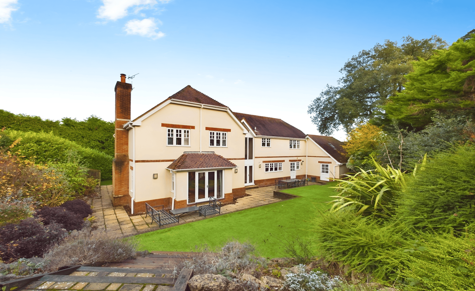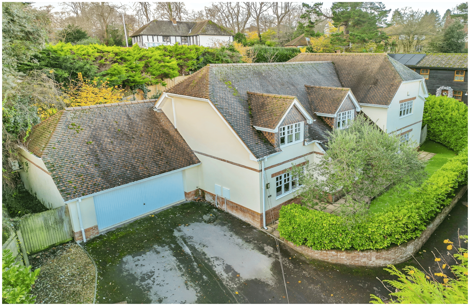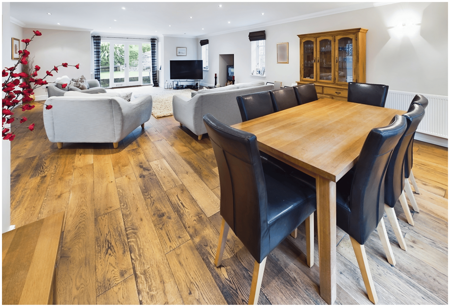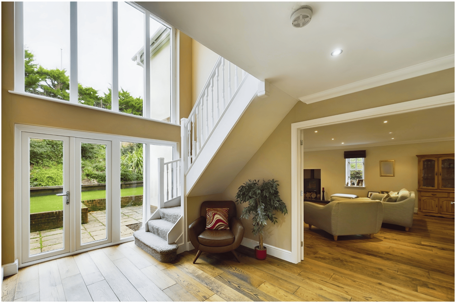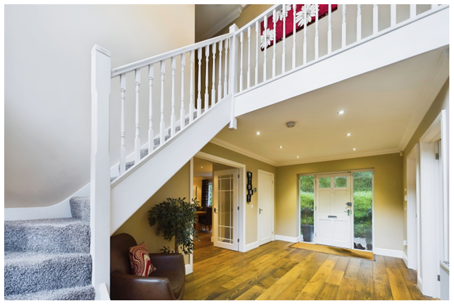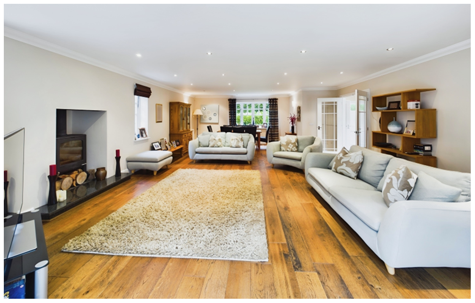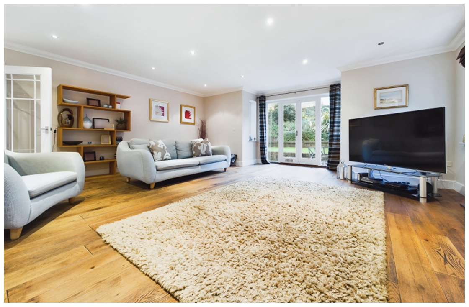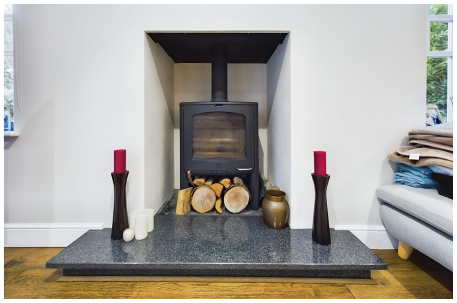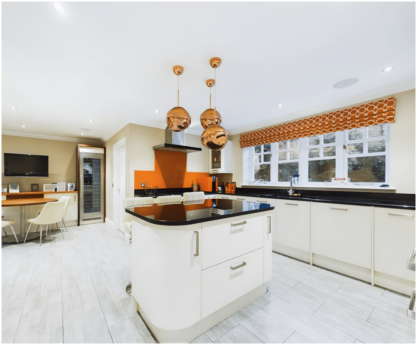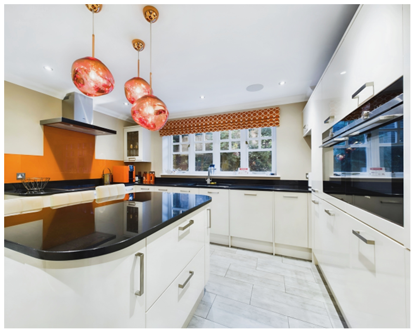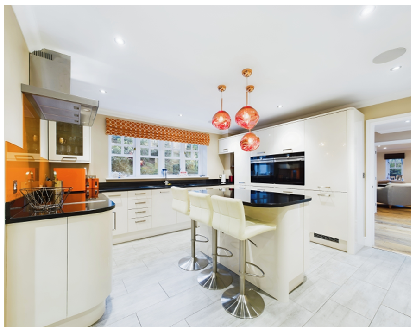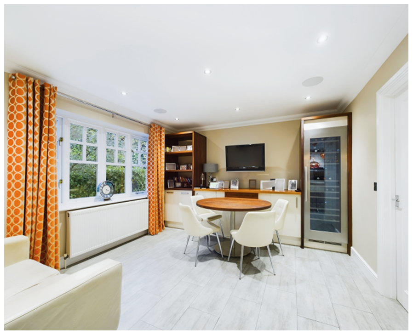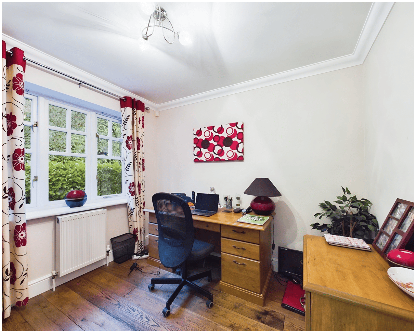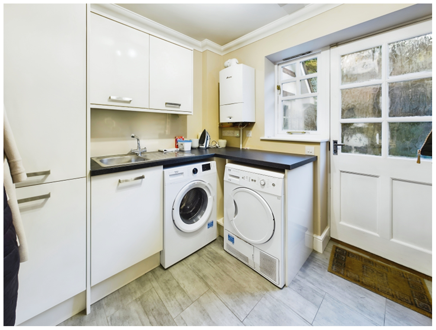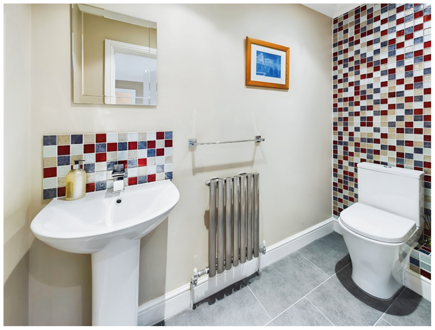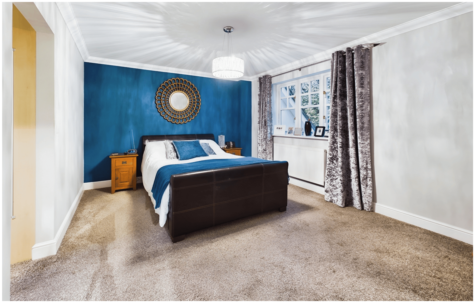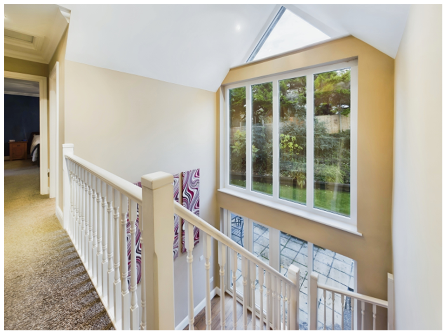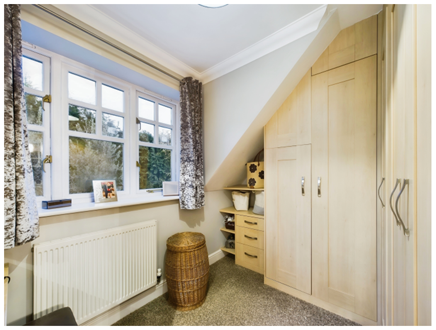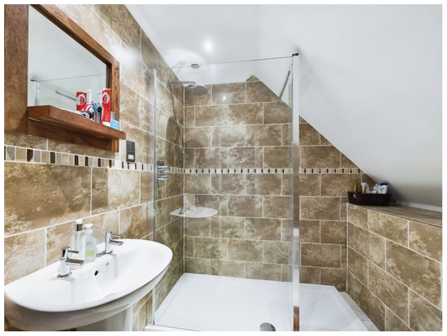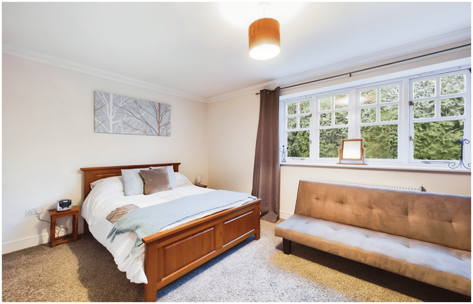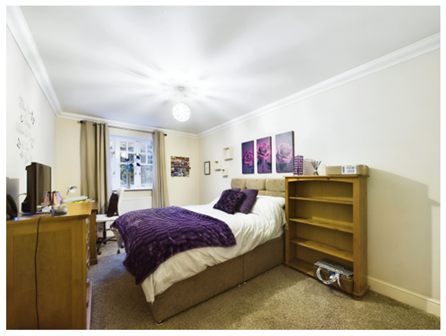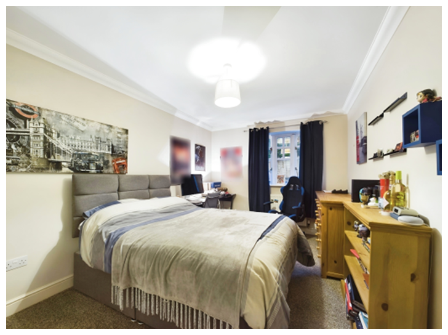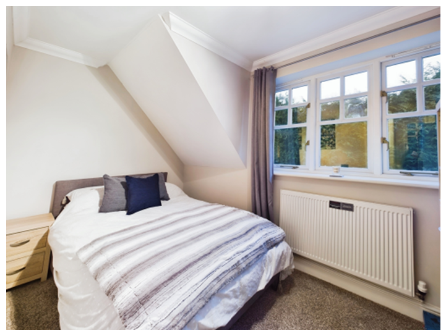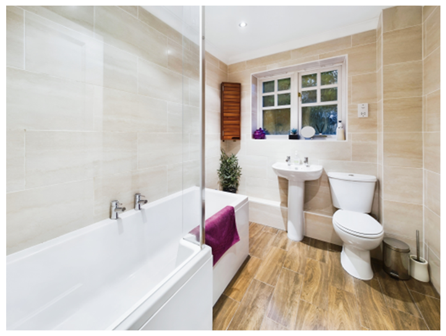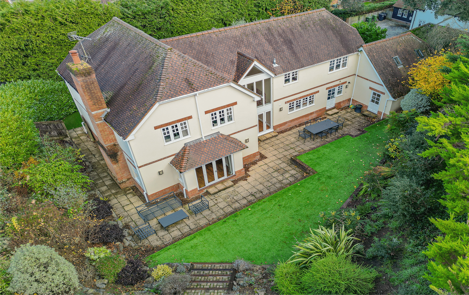Bridge Road, Bursledon, Southampton
- Detached House
- 5
- 2
- 3
Key Features:
- Five Bedroom Detached Property
- Family Bathroom, Two En-Suites And Cloakroom
- Spacious Living Room With Log Burner
- Modern Kitchen/Diner
- Utility Room
- Study
- Double Garage WIth Storage Within The Eaves
- Landscaped Gardens
- Close Proximity To Local Amenities & The River Hamble
Description:
Attractive & spacious five bedroom detached dwelling, with double garage situated in a highly popular location which is nearby to the famous River Hamble & local marinas. Viewing recommended to appreciate the accommodation on offer.
Entrance Hallway
The property welcomes you into the entrance hallway, which sets the tone for the accommodation ahead. This beautiful light filled space boasts magnificent, glazed panels and a vaulted window to the rear aspect. there are doors to principal rooms, turning stairs to the first floor and French doors opening directly onto the patio. Wooden flooring flows effortlessly into the living room and study.
Living Room
The well-proportioned living room benefits from windows to three aspects. French doors provide views over the rear garden and open onto the patio. This generously sized room can also accommodate further dining space. The focal point of the room has to be the log burner, which enhances the cosy ambience and makes this the perfect space for relaxing at the end of a busy day.
Kitchen/Diner
The modern fitted kitchen will prove popular with culinary enthusiasts and comprises of a comprehensive range of matching wall and floor mounted units with a granite worksurface over. It boasts the added benefit of a kitchen island, perfect for informal dining. Integrated appliances include dual multifunction Siemens electric ovens, a Siemens induction hob with extractor hood, a full size fridge, two under counter Smeg freezers and a Bosch dishwasher. There are extra units to one wall providing additional storage. This space also benefits from a built in walnut table and the addition of a fantastic full length integrated wine fridge. For entertaining, the kitchen includes four integrated ceiling speakers with Bluetooth connectivity.
Utility Room
A door from the kitchen opens into the utility room, which comprises of matching wall and floor mounted units with a worksurface over. There is plumbing and appliance space for a washing machine, space for a tumble dryer and a wall mounted Worcester boiler for the gas fired central heating and domestic hot water supply. A door opens to the rear elevation and onto the patio.
Study
The study is a lovely space with a front elevation window. This is a versatile room which would make a beautiful home office, snug or even a playroom.
Cloakroom
The ground floor accommodation benefits from the added convenience of a modern cloakroom with a wash hand basin and low-level WC.
Galleried Landing
Ascending to the first floor, the galleried landing offers views of the rear garden. There are doors to principal rooms and a loft access point.
Bedroom One, Dressing Room & En-Suite
Bedroom one, a true sanctuary for relaxation, is a well-proportioned double room with a rear elevation window. An opening leads into the dressing room with a range of fitted wardrobes and units. Bedroom one also boasts modern en-suite complete with a large walk-in shower, wash hand basin and a low-level WC.
Bedroom Two & En-Suite
Bedroom two is another well-proportioned double room and offers a front elevation window and fitted wardrobes. This bedroom further benefits from an en-suite comprising of a shower cubicle, wash hand basin and a low-level WC.
Bedroom Three
Bedroom three is a good-sized double room with a fitted wardrobes and a rear aspect window providing views over the garden.
Bedroom Four
Bedroom four is another good-sized double room with a fitted wardrobe and rear aspect window.
Bedroom Five
Bedroom five is another double room with a front elevation window.
Family Bathroom
The contemporary family bathroom comprises of a p-shaped panel enclosed bath with a shower over, wash hand basin and a WC.
Front Of Property
The property has an access right over a privately owned no through road, which leads to the dwellings tarmacadam driveway leading to a double garage with an up and over door to the front aspect. The garage benefits from power and lighting with a staircase leading to a storage area within the eaves. A pedestrian door allows access to and from the rear garden.
The front garden is largely laid to artificial lawn with hedgerow to the borders. There is pedestrian access into the rear garden and a footpath leading to the entrance door.
Rear Of Property
The rear garden is mainly enclosed by timber fencing and is predominantly laid to artificial lawn with raised planted borders. Steps from the lawn lead to a raised terrace. A patio, adjacent to the property, offers an idyllic spot for outdoor entertaining and al fresco dining.
Additional Information
COUNCIL TAX BAND: Eastleigh Borough Council Band F. 2024/25 - £3036.93.
UTILITIES: Mains gas, electricity, water and drainage.
Viewings strictly by appointment with Manns and Manns only. To arrange a viewing please contact us.



