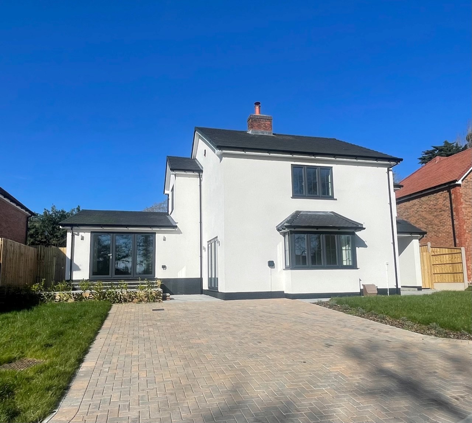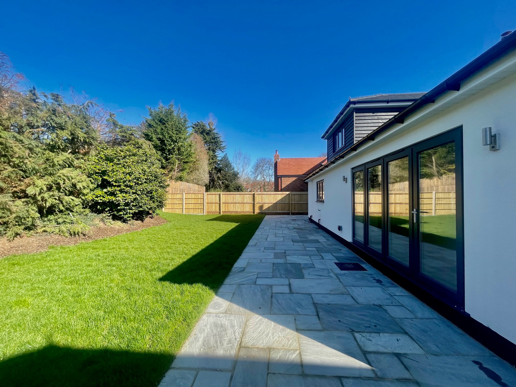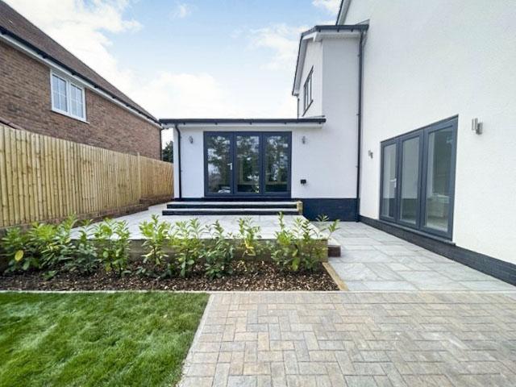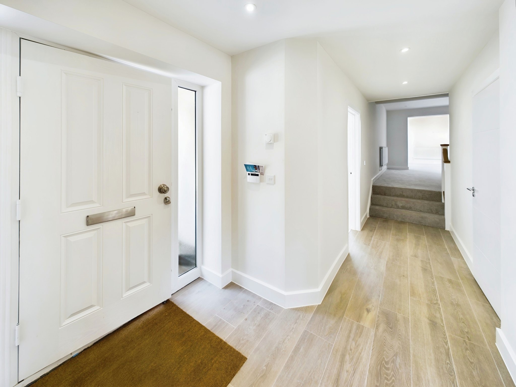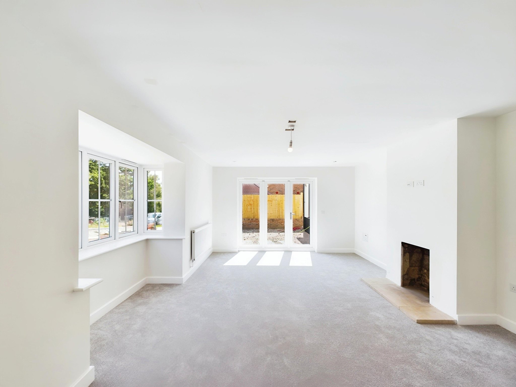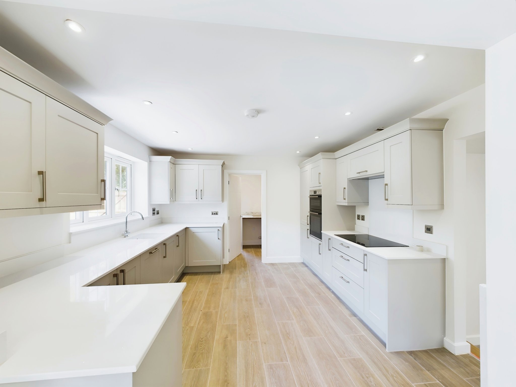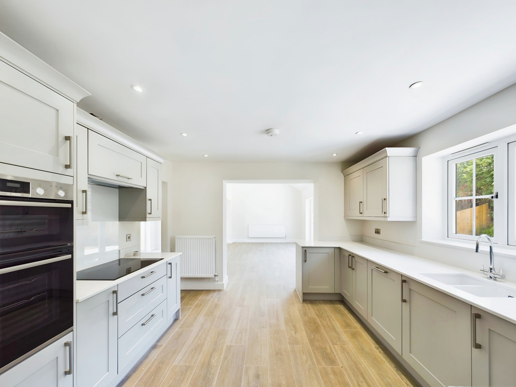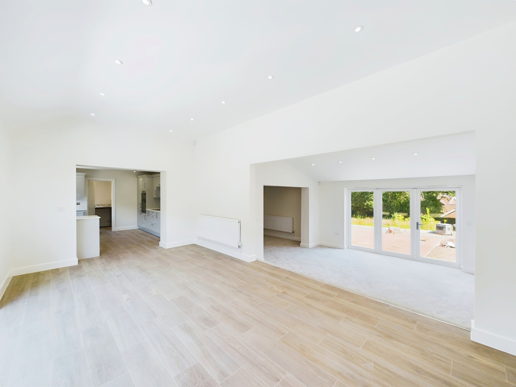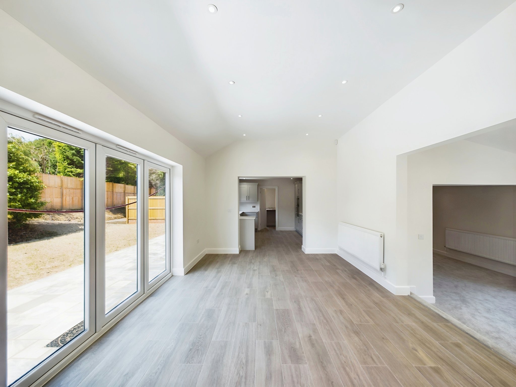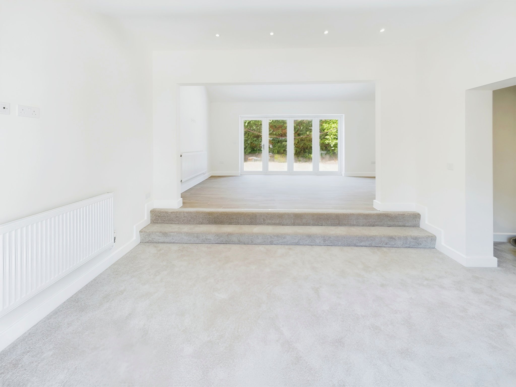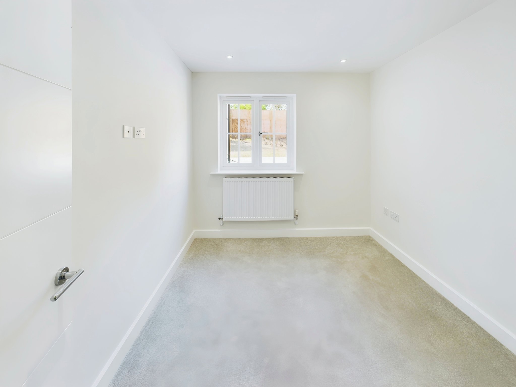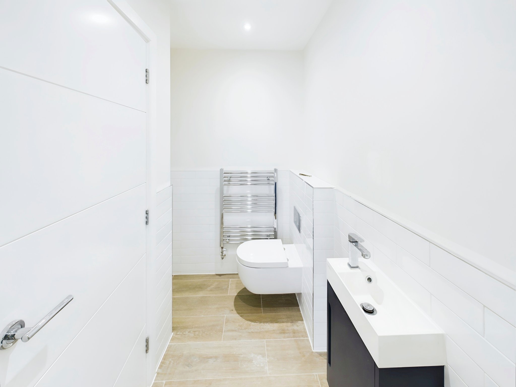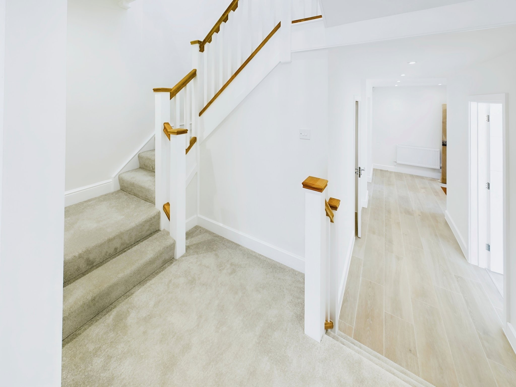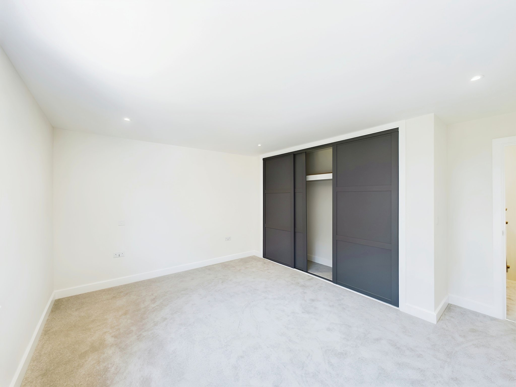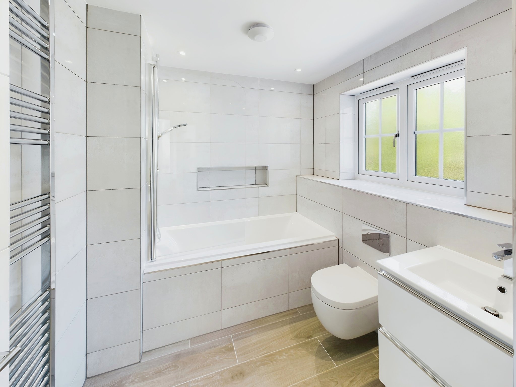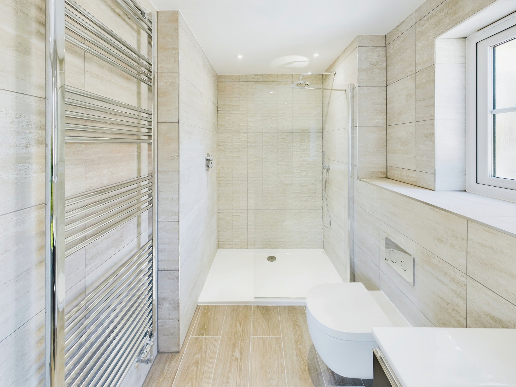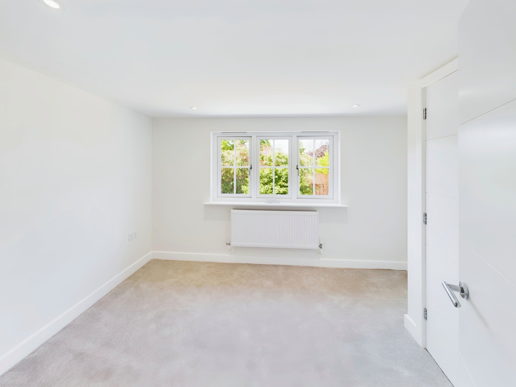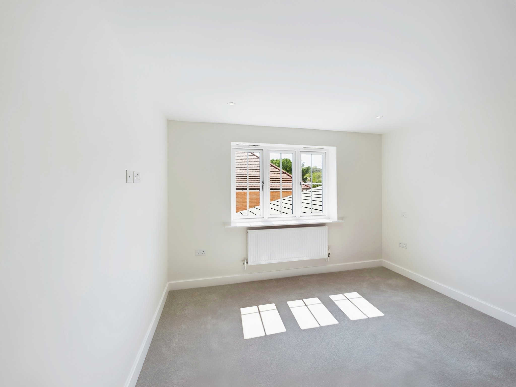Bridge Road, Bursledon, Southampton
- Detached House
- 4
- 3
- 2
Key Features:
- Detached four/five bedroom house.
- Built in ‘Bosch’ appliances which include an integrated fridge and freezer, induction hob with extractor above, electric oven and grill & integrated dishwasher.
- Granite worksurfaces with matching upstands.
- Ceramic tiled floor to the Kitchen/Diner & utility.
- En-suite shower room & family bathroom fitted with Porcelanosa sanitary ware.
- Brick paved driveway with ample parking for several vehicles.
- Delightful garden to the rear.
- Gas fired central heating.
- Double glazed windows.
Description:
Superbly refurbished detached four/five bedroom dwelling, boasting over 2,000 sq ft of spacious and elegant internal accommodation, situated in a highly desirable location. Nearby facilities include riverside walks by the picturesque River Hamble, marinas, water sports, transport links and fabulous restaurants.
Ground Floor Accommodation
To the ground floor, the light and airy hallway steps up to a spacious reception hallway; a versatile space which complements modern living.
There is a delightful open-plan kitchen/diner which has the added bonus of an additional reception room, both rooms offer bifold doors providing a seamless transition from indoor to outdoor living. The well equipped kitchen is fitted with top-of-the-line Bosch appliances and granite countertops, perfect for culinary enthusiasts.
A door leads to the utility room with space and plumbing for a washing machine, further appliance space and a door leading to the rear garden. Neatly tucked away is a cupboard housing the gas fire boiler and space to store household items.
Ground Floor Continued
The living room is located to the front elevation and presents a box bay window and side access to the front garden area. There is a fireplace and it is carpeted throughout. This wonderful room has an abundance of light during daytime hours and equally ideal for those cosy evenings.
The ground floor accommodation is completed by a study/bedroom to the rear elevation and cloakroom which has WC, wash basin and storage cupboard.
First Floor Accommodation
The internal accommodation to the first floor boasts four bedrooms, including a spacious master bedroom offering a built-in wardrobe and an en-suite with a bath, shower, concealed cistern WC and a wash hand basin.
Bedroom two offers is of generous proportions and has a built-in wardrobe. Two further bedrooms lead from the lovely landing space. Both rooms benefit from built-in wardrobes.
The main bathroom is fully tiled to the walls, bath and floor, has a handheld shower with glazed screen to the bath area, WC with
concealed cistern and a vanity unit with wash basin.
Outside
Outside, the property is approached via a herringbone patterned block paved driveway providing off road parking for multiple vehicles. There is side access to the rear garden which will be mainly laid to lawn and bounded by timber panelled fencing. The developer will be adding a garden storage shed.
Additional Information
Council tax band: G - Eastleigh Borough Council.
Maintenance charge for common areas: Approximately £40-£50pcm.
Management company: Oak Lodge (Management Ltd)
Mains electric, gas, water and drainage.
Viewings strictly by appointment with Manns and Manns only. To arrange a viewing please contact us.



