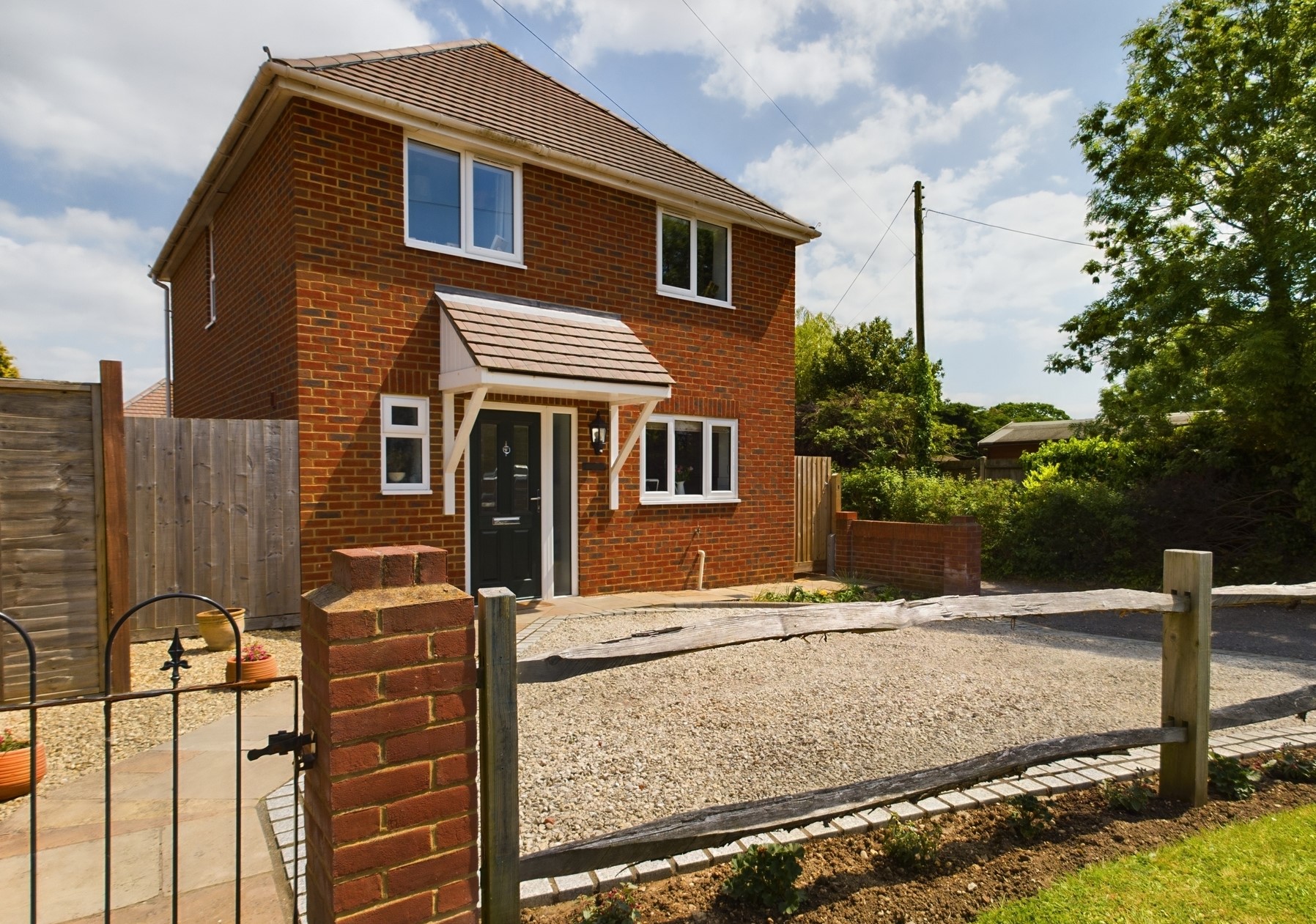Boundary Road, Bursledon, SOUTHAMPTON
- Detached House
- 3
- 1
- 2
Description:
*360 Tour Available Online* Offers In Excess Of £390,000 Freehold - We are thrilled to market this delightful modern three bedroom detached property, occupying a corner plot, with a double garage and off-road parking. Situated in the popular residential location of Bursledon, early viewing is highly recommended to appreciate the accommodation on offer.
HALLWAY:
Doors to principal rooms. Under stairs storage cupboard. Thermostat control for underfloor heating, which extends to the entire ground floor. Oak flooring. Smooth plastered ceiling with recessed LED lighting and smoke alarm.
LIVING ROOM (5.38m x 2.73m):
UPVC French doors opening onto the terrace. Ample power points, TV point. Oak flooring. Smooth plastered ceiling with recessed LED lighting.
KITCHEN/DINER (4.50m x 3.15m reducing to 2.68m):
Dual aspect kitchen benefitting from double glazed UPVC windows to the front and side elevations. Modern shaker style wall and floor mounted units with hardwood worktops over. Ceramic 1 ½ bowl sink and drainer with a chrome mixer tap. Integrated double oven, four ring gas hob with an extractor hood over. Integrated slim line dishwasher and washing machine. Appliance space for fridge freezer. Ample power points. Tiled to principal areas and tiled flooring. Smooth plastered ceiling with recessed LED lighting.
WC:
Double glazed obscured UPVC window to the front elevation. WC with concealed cistern. Corner wash hand basin with cupboard space beneath and a chrome mixer tap. Wall mounted extractor fan. Tiled flooring. Smooth plastered ceiling with recessed LED lighting.
CUPBOARD:
Housing a Vaillant combination boiler and valves for underfloor heating. Internal light.
LANDING:
Double glazed UPVC window to the side elevation. Doors to principal rooms. Smooth plastered ceiling with insulated loft hatch.
MASTER BEDROOM (4.28m X 2.77m):
Double glazed UPVC window to the rear elevation. Radiator, ample power points. Smooth plastered ceiling with two ceiling lights. Door leading into;
EN-SUITE:
Double glazed obscured UPVC window to the side elevation. Fully tiled. Walk in shower cubicle with bi-fold glass door and large shower head. WC with concealed cistern. Wash hand basin with a chrome mixer tap and vanity unit beneath. Heated towel rail. Smooth plastered ceiling with recessed LED lighting and extractor fan.
BEDROOM TWO (2.96m x 2.89m):
Double glazed UPVC window to the front elevation. Radiator and ample power points. Smooth plastered ceiling with central ceiling light.
BEDROOM THREE (2.62m reducing to 1.71m x 2.37m reducing to 1.27m):
Double glazed UPVC window to the front elevation. Radiator and ample power points. Smooth plastered ceiling with central ceiling light.
BATHROOM:
Double glazed UPVC window to the side elevation. P-shaped panel enclosed bath with a chrome mixer tap, fitted shower and bi-fold glass screen. WC. Large ceramic wash hand basin with a chrome mixer tap and vanity unit. Heated towel rail and tiled floor. Smooth plastered ceiling with recessed LED lighting and extractor fan.
FRONT OF PROPERTY:
Partially enclosed by timber fencing. Off-road parking for multiple vehicles with a pathway leading to an open fronted, tiled, canopied porch.
REAR GARDEN:
Enclosed and bound by timber fencing with a pedestrian gate to the rear. Pathway leading along the side of the property to a pedestrian gate. Three patio areas. The garden is mainly laid to lawn. Storage space to side of property. Door into;
GARAGE:
Detached and built of brick elevations under a pitched clay tiled roof. Double glazed UPVC half panel door and window. Power and lighting. Two up and over doors.
ADDITIONAL INFORMATION
COUNCIL TAX BAND: D
Eastleigh Borough Council
Viewings strictly by appointment with Manns and Manns only.



