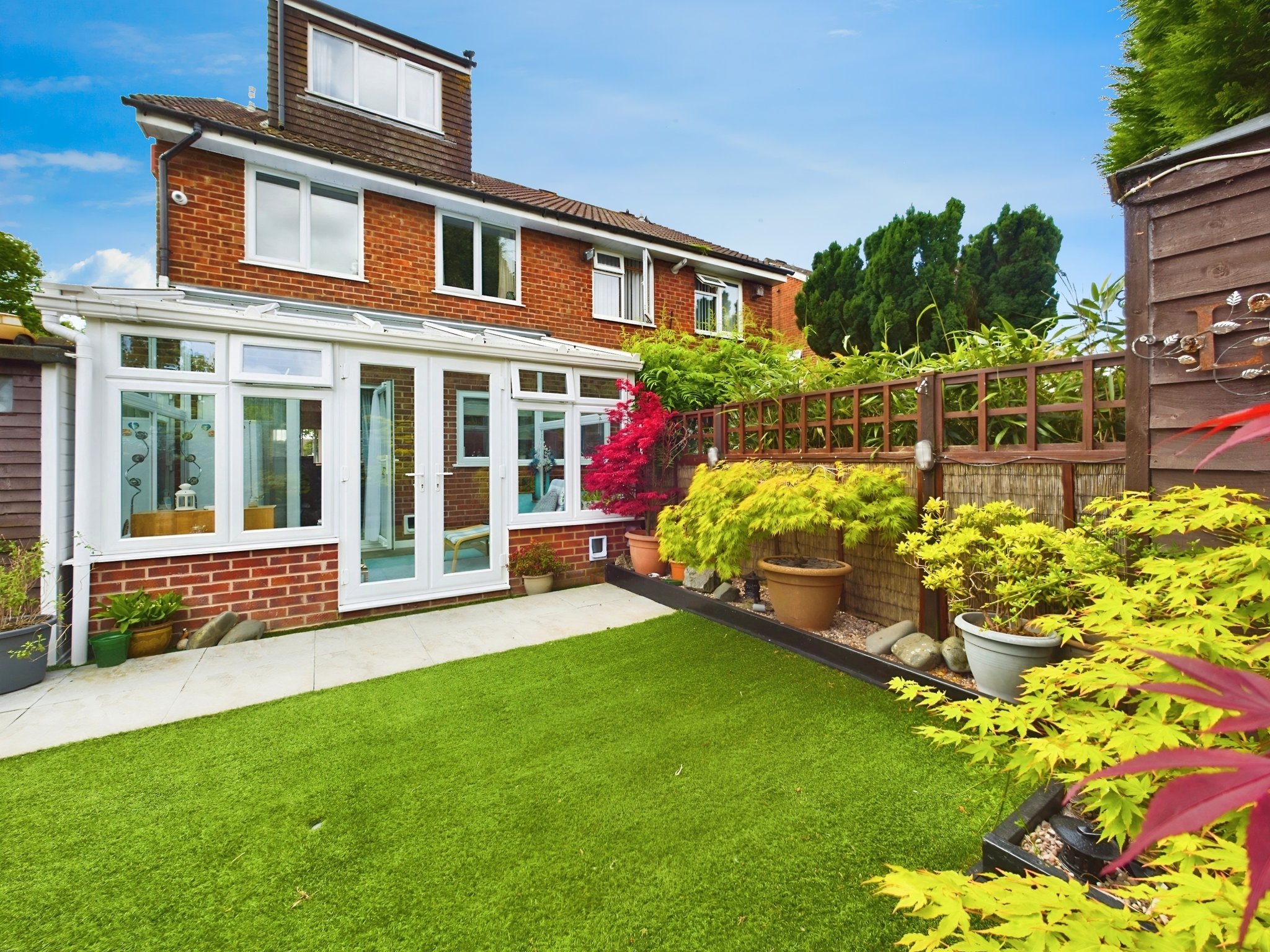Botley Road, Southampton
- Semi-Detached House
- 4
- 1
- 1
Key Features:
- 4 Bedroom Semi-Detached Property
- Living Room
- Kitchen/Diner
- Conservatory
- Bathroom
- Garage And Driveway Parking For Multiple Vehicles
- Enclosed Rear Garden
Description:
Modernised four-bedroom semi-detached house with off-road parking, a garage, and a lovely enclosed rear garden, situated in a highly popular residential area. Viewing recommended to appreciate the accommodation on offer.
Ground Floor
Upon entering the property, you are greeted by the hallway, with a storage cupboard and laminate flooring. There is a door into the lounge and carpeted stairs rising to the first floor.
The light and airy living room offers dual aspect windows to the front and side elevations. There are two ceiling lights and the floor is carpeted. The focal point of the room is a gas fire and surround, making this a cosy spot for relaxing at the end of a busy day. A storage cupboard at the end of the living room offers a handy storage solution.
Ground Floor Continued
An opening leads into the kitchen/diner, which comprises of a range of matching wall and floor mounted units with a wooden, square edged worksurface over. A window and French doors open into the conservatory. This well-appointed kitchen boasts an eye level, built-in double oven, a five-ring gas hob with an extractor hood over and a stainless-steel sink and drainer. Integrated appliances include a fridge, freezer, and a washing machine. The kitchen offers space for a dining table and chairs. There are two ceiling lights, laminate flooring in the dining area, and tiled effect flooring into the kitchen.
The conservatory is of UPVC construction on a dwarf brick wall. This bright and versatile space is perfect for entertaining, with French doors opening onto the rear garden offering a seamless transition from indoor to outdoor living.
First Floor
Ascending to the first floor, the landing offers doors to principal rooms and carpeted stairs rising to the second floor. An understairs cupboard provides a convenient storage space and a window to the rear elevation bathes the landing in natural light. The landing is predominantly carpeted; however the area outside the principal rooms benefits from laminate flooring, which flows seamlessly into the bathroom.
Well-proportioned bedroom one offers a window to the front elevation allowing an abundance of natural light into the room. Bedroom four has a window overlooking the rear garden and is currently being utilised as an office by the owner. Both bedrooms benefit from carpeted flooring.
The bathroom is tiled to principal areas and offers two obscured windows to the side elevation. The suite comprises of a panel enclosed bath with a shower over, a wash hand basin with storage space beneath and a low-level WC.
Second Floor
Rising to the second floor, the landing offers doors into bedrooms two and three. Bedroom two presents a window to the front elevation and bedroom three has a window overlooking the rear garden. Both bedrooms are of good proportions and benefit from carpeting flooring.
Outside
The property is approached by a block paved driveway, which offers parking for multiple vehicles. The driveway extends along the side of the house to a garage with an up and over door. The garage also benefits from pedestrian access to the rear.
The delightful rear garden is enclosed by timber fencing and is largely laid to artificial lawn with decorative raised boarders. An area of raised wooden decking offers and lovely spot for outdoor entertaining and al fresco dining. The corner of the garden houses a timber storage shed.
Additional Information
COUNCIL TAX BAND: C - Southampton City Council.
UTILITIES: Mains gas, electricity, water and drainage.
Viewings strictly by appointment with Manns and Manns only. To arrange a viewing please contact us.



