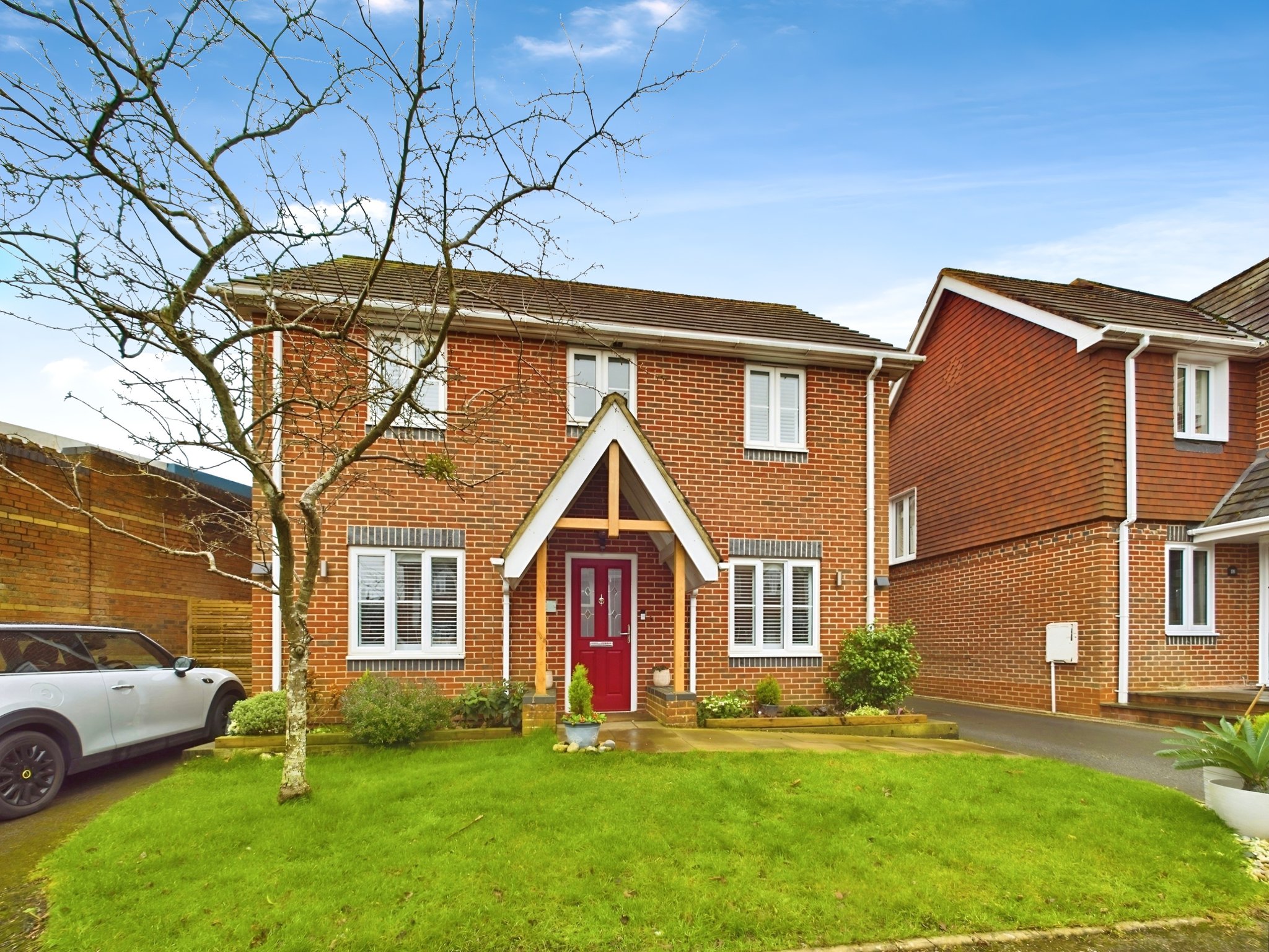Botley Road, West End, Southampton
- Detached House
- 4
- 2
- 3
Key Features:
- Four Bedroom Detached House
- Bathroom, En-suite and Cloakroom
- Living Room
- Kitchen/Diner
- Office
- Utility Room
- Garden Office
- Driveway & Double Garage
Description:
Delightful four bedroom detached property nestled in a development of just four dwellings. Beautifully presented throughout, with off-road parking and a double garage. Viewing is highly recommended.
Ground Floor Accommodation
A composite front door opens into the hallway which offers a bright space to de-boot. Stylish, yet practical Karndean flooring adorns much of the ground floor. There are doors to principal rooms, stairs rising to the first floor and a storage cupboard.
A glazed door opens into the office, which can be found at front of the property. A UPVC double glazed window with plantation shutters overlooks the front garden. This versatile room would equally lend itself to a cosy snug or playroom.
To the other side of the hallway, you will find a well-proportioned utility room comprising of wall and floor mounted units with a roll top worksurface over. Offering space and plumbing for a washing machine, space for a tumble dryer and a stainless-steel sink and drainer. The front elevation UPVC double glazed window is fitted with planation shutters.
Cloakroom and Living Room
The cloakroom is furnished with a contemporary white concealed cistern WC and a wash hand basin with storage beneath. There is an obscured UPVC double glazed window to the side elevation and tiled flooring with a mosaic design feature.
The spacious living room boasts UPVC double glazed French doors with views over the rear garden. Decorated in neutral tones with carpeted flooring, this room presents perfect space for relaxation and unwinding at the end of a busy day.
Kitchen/Diner
The large kitchen/diner truly is the heart of the home. Comprising of a range of wall and floor mounted units with a wood effect worksurface over, it boasts a Rangemaster gas oven and hob with an extractor hood over, an integrated dishwasher and space for an American style fridge freezer. A cupboard houses a combination boiler, there is a 1½ bowl stainless-steel sink and drainer and a vertical radiator. The dining area benefits from two Velux windows and French doors opening onto the patio, which bathe the space in natural light and offer a seamless transition from indoor to outdoor living.
First Floor Accommodation
Ascending to the first floor, the galleried landing presents doors to principal rooms, a handy storage cupboard, loft access and a side aspect window with plantation shutters, which allows an abundance of natural light to flood into the first floor accommodation.
Bedroom one, to the rear elevation, is of good proportions and offers the added convenience of an en-suite complete with shower cubicle, wash hand basin and a low-level WC. The remaining three bedrooms are generously sized. Bedrooms three and four, which can be found at the front of the property have UPVC double glazed windows fitted with plantation shutters.
The family bathroom comprises of a panel enclosed bath with a shower over, pedestal wash hand basin and a concealed cistern WC. Offering tiling to principal areas, a heated towel radiator and an extractor fan.
External
The front of the property boasts a pretty garden which is mainly laid to lawn, decorative planted borders, a driveway providing off-road parking, and a pathway leading to a canopied porch. A further shared driveway provides access to a double garage, which is located behind the house, beyond the rear garden. The garage itself has two up and over doors, power and lighting. The property also benefits from one allocated parking space.
The enclosed rear garden is bound by timber fencing and a wall. It is mainly laid to lawn with planted borders. It offers a patio area, and wooden pergola which are perfect for outdoor entertaining and al fresco dining. Tucked away, at the foot of the lawn is a garden office with power and lighting.
Additional Information
COUNCIL TAX BAND: F - Eastleigh Borough Council
UTILITIES: Mains gas, electric, water and drainage.
Viewings strictly by appointment with Manns and Manns only. To arrange a viewing please contact us.



