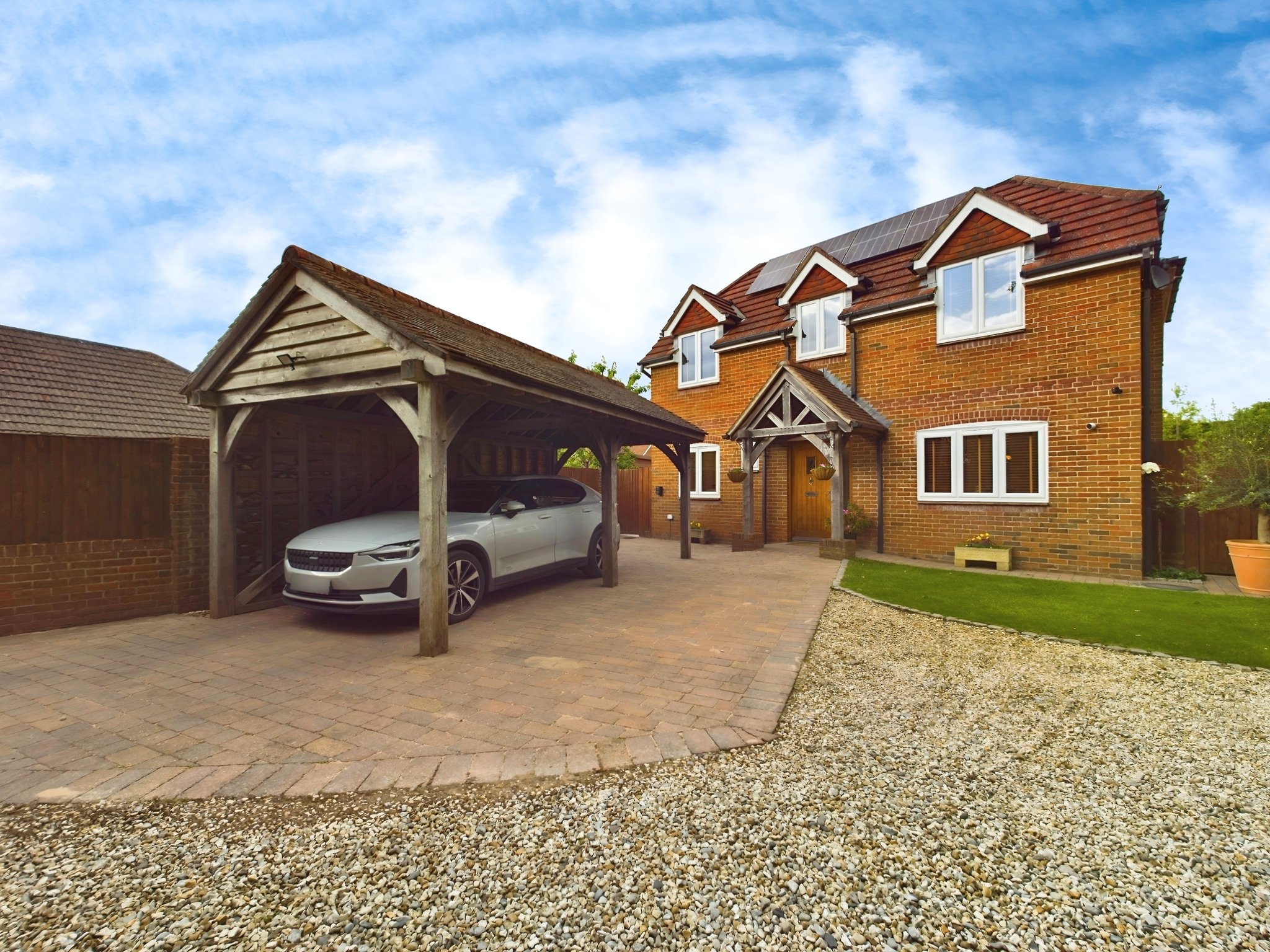Beverley Gardens, Bursledon, Southampton
- Detached House
- 4
- 3
- 2
Key Features:
- Four Bedroom Detached House
- Driveway and Carport
- Contemporary Kitchen
- Living Room
- Dining Room
- Office
- Bathroom and En-Suite
- Well Maintained Garden
- Close Proximity To Local Amenities And Green Spaces
Description:
Guide Price £550,000 to £600,000 - Immaculately presented four-bedroom detached dwelling situated in a popular cul-de-sac, with off-road parking and a beautifully maintained, enclosed rear garden. Viewing highly recommended to appreciate the accommodation on offer.
Hallway
Upon entering the property, you are greeted by the bright and modern hallway. The hallway presents a tiled floor, which flows into the kitchen, utility room and cloakroom, doors to all rooms and stairs with a wooden spindle balustrade and recessed spotlights rising to the first floor.
Living Room
The well-proportioned living room is to the rear elevation and is a lovely space for both gathering and relaxing alike. It is decorated in neutral tones with a carpeted floor. French doors open out on the patio and offer a seamless transition from indoor to outdoor living.
Kitchen
The stylish and contemporary kitchen will prove popular with culinary enthusiasts and comprises of a
number of wall and floor mounted units with under cupboard lighting and a quartz worksurface over. The kitchen boasts a number of integrated appliances including a built-in double oven/microwave, an induction hob with an extractor hood over, a fridge, and a dishwasher. There is appliance space for a wine cooler. An
inset sink and drainer lie beneath a rear elevation window, providing views over the garden. A breakfast bar with base units, provides a convenient spot for informal dining. French doors open onto the rear garden.
Utility Room
The utility room offers a number of matching wall and floor mounted units with a quartz worksurface over. There is space and plumbing for a washing machine, an integrated fridge freezer and further appliance space. The utility room houses a condenser boiler. A half panel glazed door, to the side elevation, opens open the garden and pathway.
Dining Room
The dining room is of good proportions and benefits a window providing views over the property frontage. The room is neutrally decorated with a carpeted floor.
Office
The office, also to the front elevation, presents a window looking over the driveway. Decorated in neutral tones with a carpeted floor, this versatile space is currently utilised as a home office, but would equally lend itself to being configured as a playroom or sung.
Cloakroom
The ground floor further benefits from the added convenience of a cloakroom comprising of a low-level WC and a corner wash hand basin with storage beneath. There is a high-level obscured glazed window to the front elevation.
Landing
Ascending to the first-floor landing, which is a beautiful and light and airy space courtesy of a front elevation window, there are doors to principal rooms and a loft access point. There is an airing cupboard housing the hot water tank. The neutral carpet which adorns the stairs, flows into each of the four bedrooms.
Bedroom One and En-Suite
Bedroom one, a true sanctuary, is a well-proportioned double room with a rear elevation window providing views over the garden. There is a fitted wardrobe and shelving, offering a handy storage solution. Bedroom one boasts a contemporary style en-suite shower room with a large walk-in shower cubicle, wash hand basin with a vanity unit beneath and a concealed cistern WC with a cupboard to the side. There is a heated towel radiator, shaver point and an extractor fan.
Bedroom Two
Bedroom two, another well-proportioned double room (king size bed in photograph), is decorated in neutral colours and offers a rear elevation window, with views over the garden, and loft hatch.
Bedroom Three
Bedroom three, a good-sized double, is neutrally decorated and presents a front elevation window.
Bedroom Four
Bedroom four is currently being used as a home office; however, this room would make an ideal single bedroom or nursery. There is a front elevation window providing views over the property frontage.
Bathroom
The contemporary style bathroom comprises of a p-shaped panel enclosed bath with a shower over, a wash hand basin with a vanity unit beneath and a concealed cistern WC with a cupboard to the side. There is tiling to principal areas, an electric mirror, shaver point, extractor fan and heated towel radiator. The bathroom has an obscured glazed window to the side elevation.
Outside
The property is approached by a shared access gravel driveway. The driveway immediately adjacent to the property is block paved and houses a timber framed carport and leads to the front door under a canopied porch. The front garden is laid to lawn. A footpath along the front of the house leads to a wooden gate, providing pedestrian access into the rear garden.
The beautifully landscaped and maintained rear garden is enclosed by timber fencing and offers a patio around an area laid to lawn. There are two terraces, one of which boasts a beautiful and sizeable pergola offering an ideal space for outdoor entertaining and al-fresco dining. The garden hosts numerous plants and shrubs which offer a splash of colour during the spring and summer months. To the side of the property is another area laid to lawn, here you will find a timber storage shed.
Additional Information
COUNCIL TAX BAND: E Eastleigh Borough Council
UTILITIES: Mains gas, electricity, water and drainage
Viewings strictly by appointment with Manns and Manns only. To arrange a viewing please contact us.
EPC to follow.



