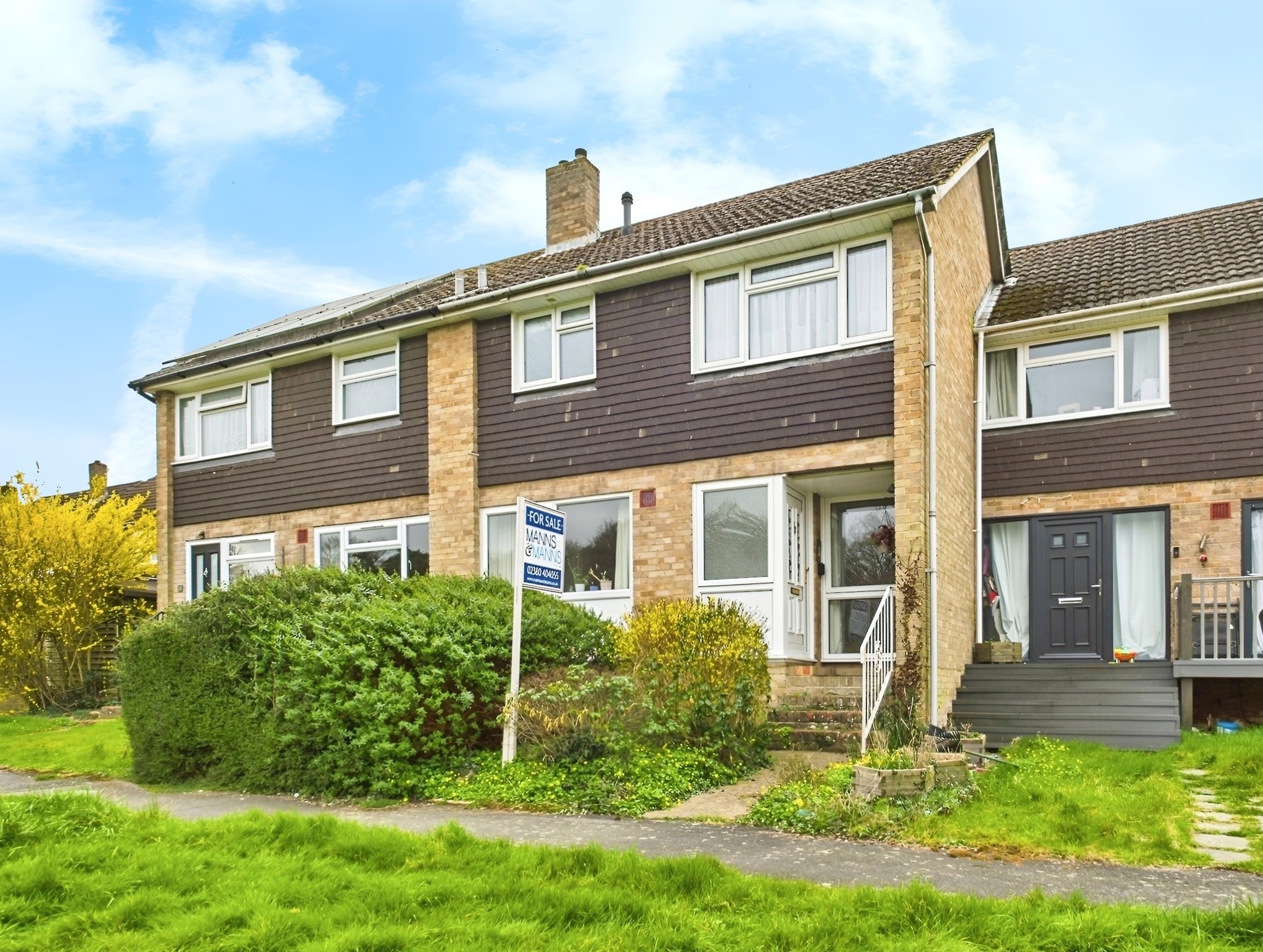Batchelor Green, Bursledon, Southampton
- Terraced House
- 3
- 1
- 1
Key Features:
- Three Bedroom Staggered Terraced House
- Lounge Diner and Kitchen
- Wet Room and Cloackroom
- Garage
- Overlooking The Local Green
- No Forward Chain
Description:
Conveniently situated, three-bedroom, staggered mid-terraced property overlooking the local green and situated in a highly popular residential location. The dwelling boasts a garage and gardens. No forward chain.
Porch
Upon entering the property, you are greeted by an enclosed porch offering space to de-boot.
Lounge Diner
A door opens into the well-proportioned lounge diner which is a light and airy space with a front elevation window in the lounge and a large window in the dining area, both offering views over the garden and green beyond. The lounge benefits from a fireplace and surround.
Hallway
A door opens into the hallway with French doors opening onto the rear garden, access into the kitchen and cloakroom, and stairs rising to the first floor.
Kitchen
The kitchen offers a rear elevation window with views over the garden and comprises a range of matching wall and floor mounted units with a roll top worksurface over. There is a pantry style cupboard with shelving and a serving hatch into the dining area. The kitchen offers appliance space for a freestanding oven, dishwasher, washing machine, tumble dryer and a fridge freezer.
Cloakroom
The ground floor boasts the added convenience of a cloakroom with a combination WC and wash hand basin with a vanity unit beneath.
Landing
Ascending to the first floor, the landing offers doors to all rooms, an airing cupboard and a loft access point.
Bedroom One
Well-proportioned bedroom one benefits from a front elevation window providing views over the green. There are fitted wardrobes offering useful storage.
Bedroom Two
Bedroom two is another spacious double room with a rear elevation window and a fitted cupboard.
Bedroom Three
Bedroom three, also a double room, offers a front elevation window and a fitted cupboard.
Wet Room
The former bathroom has been converted to a wet room with a level access shower, WC and a wash hand basin. This room benefits from a front elevation obscured window.
Front Of Property
The property is approached by a footpath and steps leading to the entrance door under a covered porch. The front garden is largely laid to lawn with a mixture of shrubs and trees.
Rear Of Property & Garage
The rear garden is enclosed by timber fencing. There is an area laid to lawn with decorative planted borders containing a mixture of trees and shrubs. A patio area, perfect for outdoor entertaining and dining, lies adjacent to a pathway which leads from the property to a pedestrian gate at the foot of the garden.
The property benefits from a garage in a block with an up and over door to the front aspect. There is parking for one vehicle in front of the garage.
Additional Information
COUNCIL TAX BAND: C - Eastleigh Borough Council. Charges for 2024/25 £1,868.88.
UTILITIES: Mains gas, electricity, water and drainage.
RENTCHARGE: £10 per year paid to Tonrin Property Co. Limited.
Viewings strictly by appointment with Manns and Manns only. To arrange a viewing please contact us.



