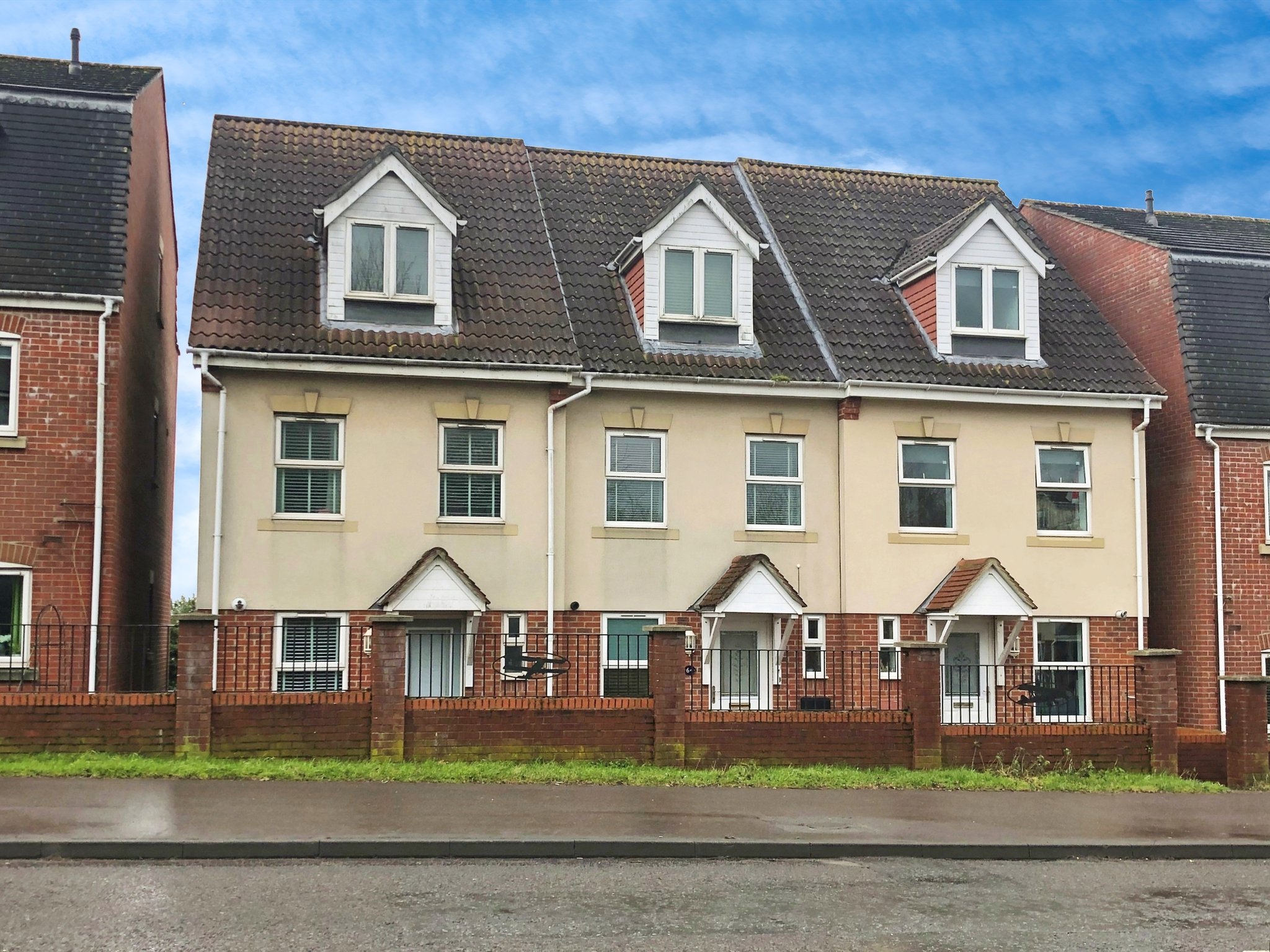Avro Court, Hamble, Southampton
- Town House
- 4
- 1
- 2
Key Features:
- Four Bedroom End Of Terrace Townhouse
- Two Bathrooms And Cloakroom
- Allocated Parking Space
- Close Proximity To Local Amenities
Description:
* SOLD PRIOR TO MARKETING TO A PRE-REGISTERED APPLICANT. SIMILAR PROPERTIES REQUIRED* Four bedroom end of terrace townhouse in the popular residential location of Hamble, with an enclosed garden and allocated parking space. Ideally situated for local amenities, schools and green spaces.
Hallway
The property welcomes you into the hallway offering doors to all rooms, stairs rising to the first floor and a storage cupboard.
Lounge Diner
The lounge diner is a well-proportioned room with French doors and windows to the rear elevation looking out onto the garden area. There is a useful under stairs cupboard providing a handy storage solution.
Kitchen
The kitchen comprises a range of wall and floor mounted units with a roll top worksurface over. There is a built under electric oven, four ring gas burner hob with an extractor over, space and plumbing for washing machine and slimline dishwasher, and further appliance space. The kitchen benefits from a front elevation window.
Cloakroom
The ground floor accommodation is completed by the convenience of a cloakroom with a wash hand basin and low-level WC.
Landing
Ascending to the first floor landing, there are doors to all rooms and stairs rising to the second floor.
Bedroom Two
Bedroom two is a well-proportioned double room with a rear elevation window.
Bedroom Three
Bedrooms three offers a front elevation window.
Bedroom Four
Bedrooms four offers a front elevation window.
Bathroom
The family bathroom comprises a panel enclosed bath, wash hand basin with storage beneath and a low-level WC. There is a side elevation obscured window.
Second Floor Landing
Rising to the second floor, the landing offers doors into bedroom one and the shower room.
Bedroom One
Bedroom one is a spacious double room with windows to the front and side elevations. This bedroom boasts a walk-in wardrobe.
Shower Room
The shower room comprises a shower cubicle, wash hand basin with a vanity unit, and a low-level WC. The room benefits from a rear elevation obscured window.
Outside
The property is approached by a footpath leading to the entrance door under a storm porch. The rear garden is enclosed by timber fencing with a pedestrian access gate and is largely laid to shingle.
Additional Information
COUNCIL TAX BAND: D - Eastleigh Borough Council. Charges for 2024/25 £2,165.22.
UTILITIES: Mains gas, electricity, water and drainage.
ESTATE MANAGEMENT CHARGE: £360.60 per year to cover communal areas around the properties in Avro Court.
Viewings strictly by appointment with Manns and Manns only. To arrange a viewing please contact us.



