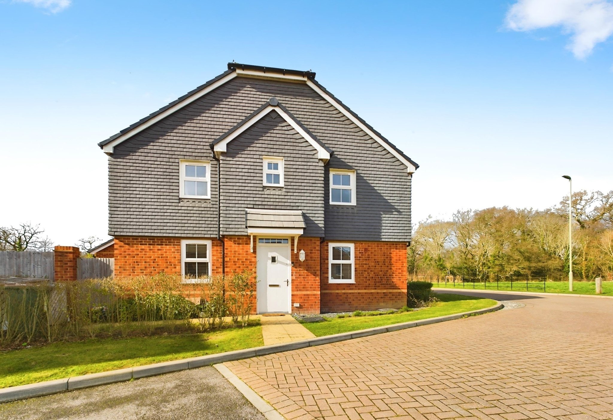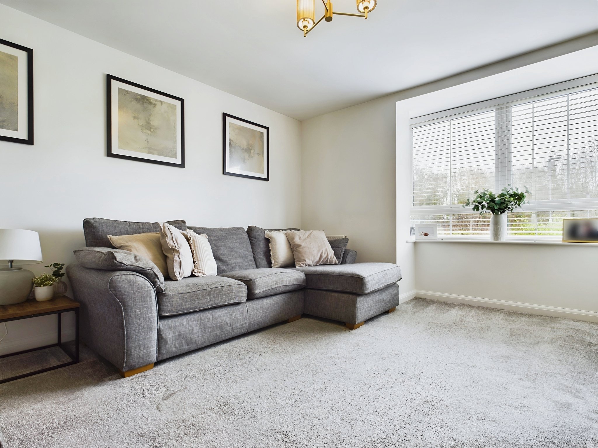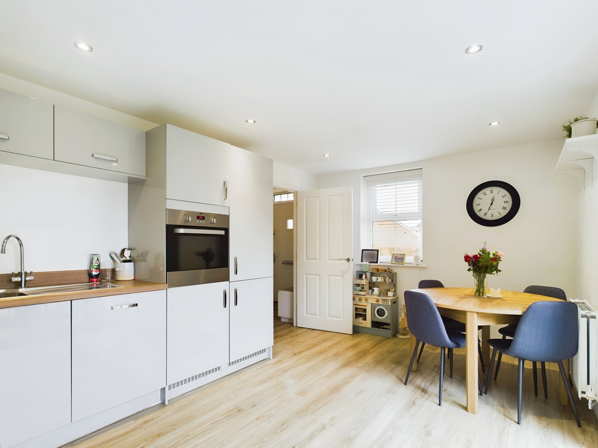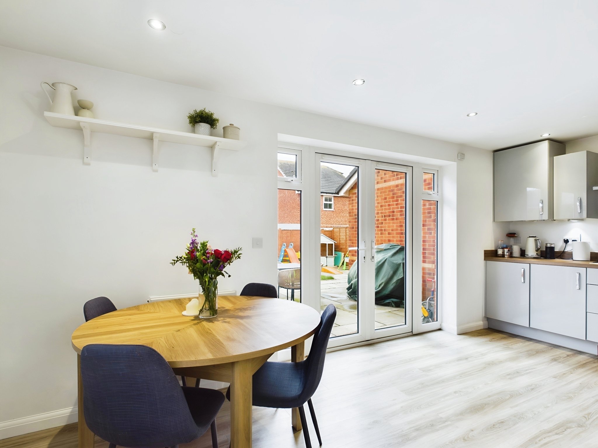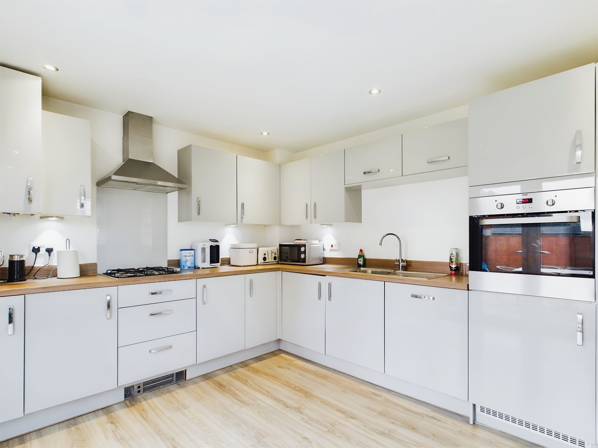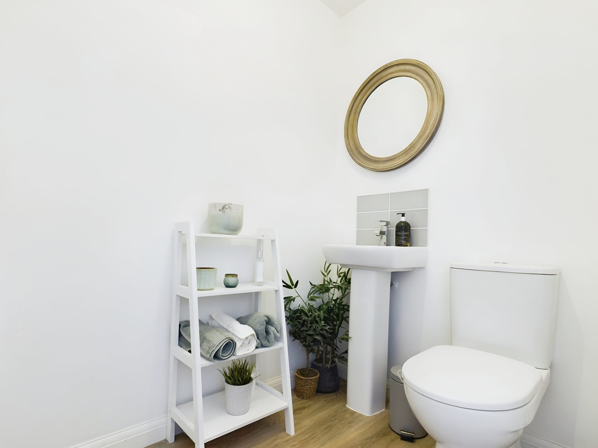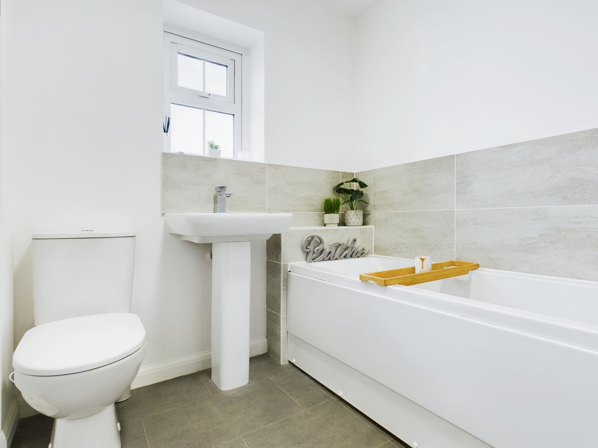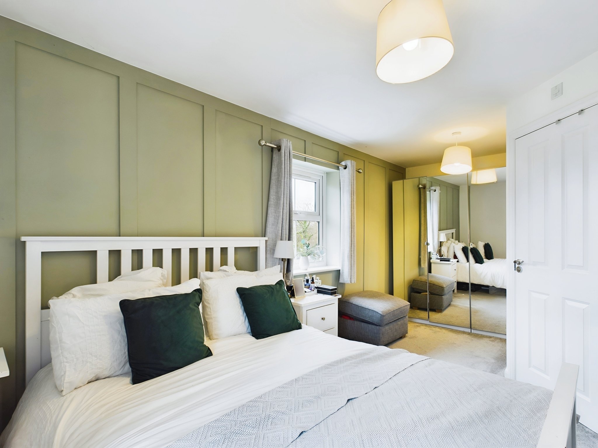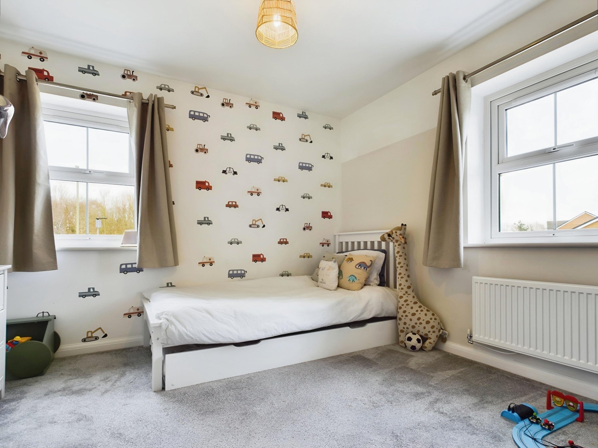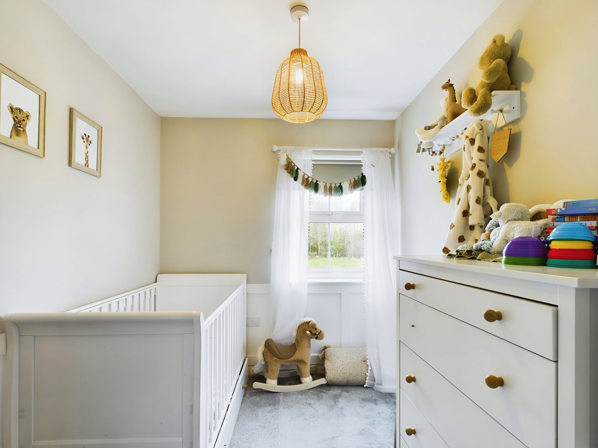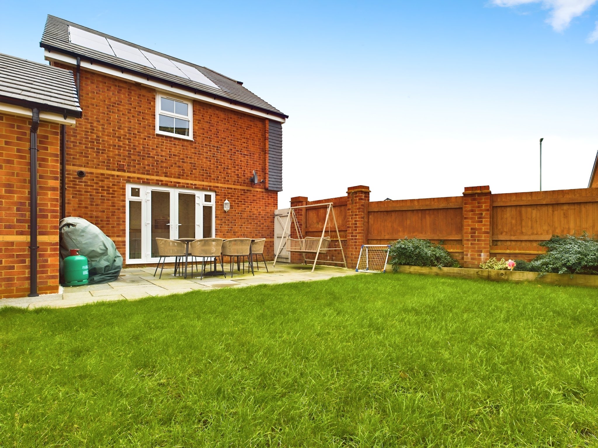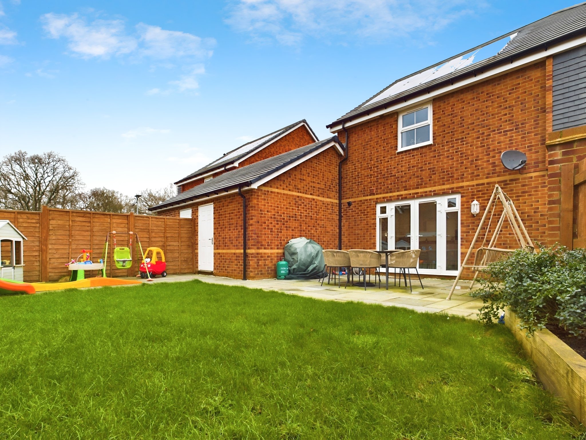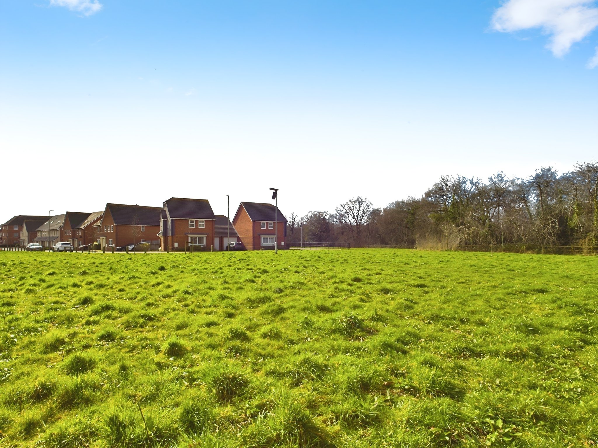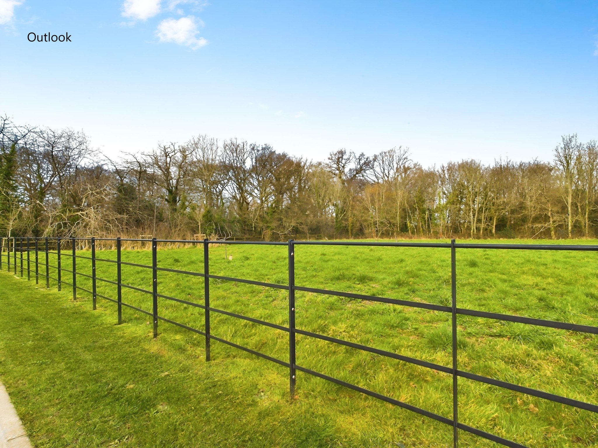Renoldson Drive, Bursledon, Southampton
- Detached House
- 3
- 1
- 2
Key Features:
- Three Bedroom Detached House
- Contemporary Interiors
- Living Room and Kitchen/Diner
- Family Bathroom, En-suite and Cloakroom
- Garage and Driveway
- Close Proximity To Local Green Spaces, Amenities and Schools
Description:
Attractive and modern three bedroom detached property situated in the highly popular residential development of monarchs keep. Built in 2019, the dwelling boasts contemporary interiors, a garage, driveway and gardens. Viewing recommended.
Hallway
Upon entering the property, you are welcomed into the hallway offering space to de boot and hang your coats. There are doors to principal rooms, a useful storage cupboard and stairs rising to the first floor. Engineered wood flooring flows effortlessly into much of the ground floor accommodation.
Living Room
The living room boasts a side elevation bay window providing views towards neighbouring fields. There is an under stairs cupboard offering handy storage, and a built-in entertainment unit with cupboards and shelving.
Kitchen/Diner
The well-appointed kitchen diner will prove popular with culinary enthusiasts and comprises a comprehensive range of matching wall and floor mounted units with a worksurface over. Integrated appliances include a four-ring gas hob with an extractor hood above, electric oven, dishwasher and fridge/freezer. The room benefits from a front elevation window and French doors to the rear aspect, which open directly onto the patio offering a seamless transition from indoor to outdoor living
Cloakroom
The ground floor accommodation is completed by cloakroom with a low-level WC and wash hand basin.
Landing
Ascending to the first floor, the landing offers doors to principal rooms and a linen cupboard.
Bedroom One & En-Suite
Bedroom one, a sanctuary for relaxation, is a well-proportioned double room presenting windows to both the front and side elevations. This bedroom boasts the added convenience of an en-suite comprising a shower cubicle, low-level WC and a wash hand basin.
Bedroom Two
Bedroom two is another good-sized double room boasting windows to the front and side elevations. This room houses the loft access hatch.
Bedroom Three
Bedroom three offers a side elevation window with views towards neighbouring fields.
Bathroom
The modern family bathroom has a front elevation obscured window and comprises a panel enclosed bath, low-level WC and a wash hand basin.
Outside
The property is approached by a footpath leading to the entrance door and a pedestrian gate into the rear garden. The front garden area is largely laid to lawn and wraps around the side of the house. The driveway offers parking for two family vehicles and leads to a garage with an up and over door to the front aspect and a pedestrian door to the rear.
The rear garden is enclosed by timber fencing and is largely laid to lawn with a raised planted border containing a mixture of plant and shrubs. A paved patio area spanning the width of the property and garage provides the ideal spot for outdoor entertaining and al fresco dining.
Additional Information
COUNCIL TAX BAND: D - Eastleigh Borough Council. Charges for 2024/25 2102.49.
UTILITIES: Mains gas, electricity, water and drainage. Solar panels at the property are owned outright.
ESTATE MANAGEMENT FEE - Paid annually or monthly. Charges from October 2024 to September 2025 £357.37.
Viewings strictly by appointment with Manns and Manns only. To arrange a viewing please contact us.



