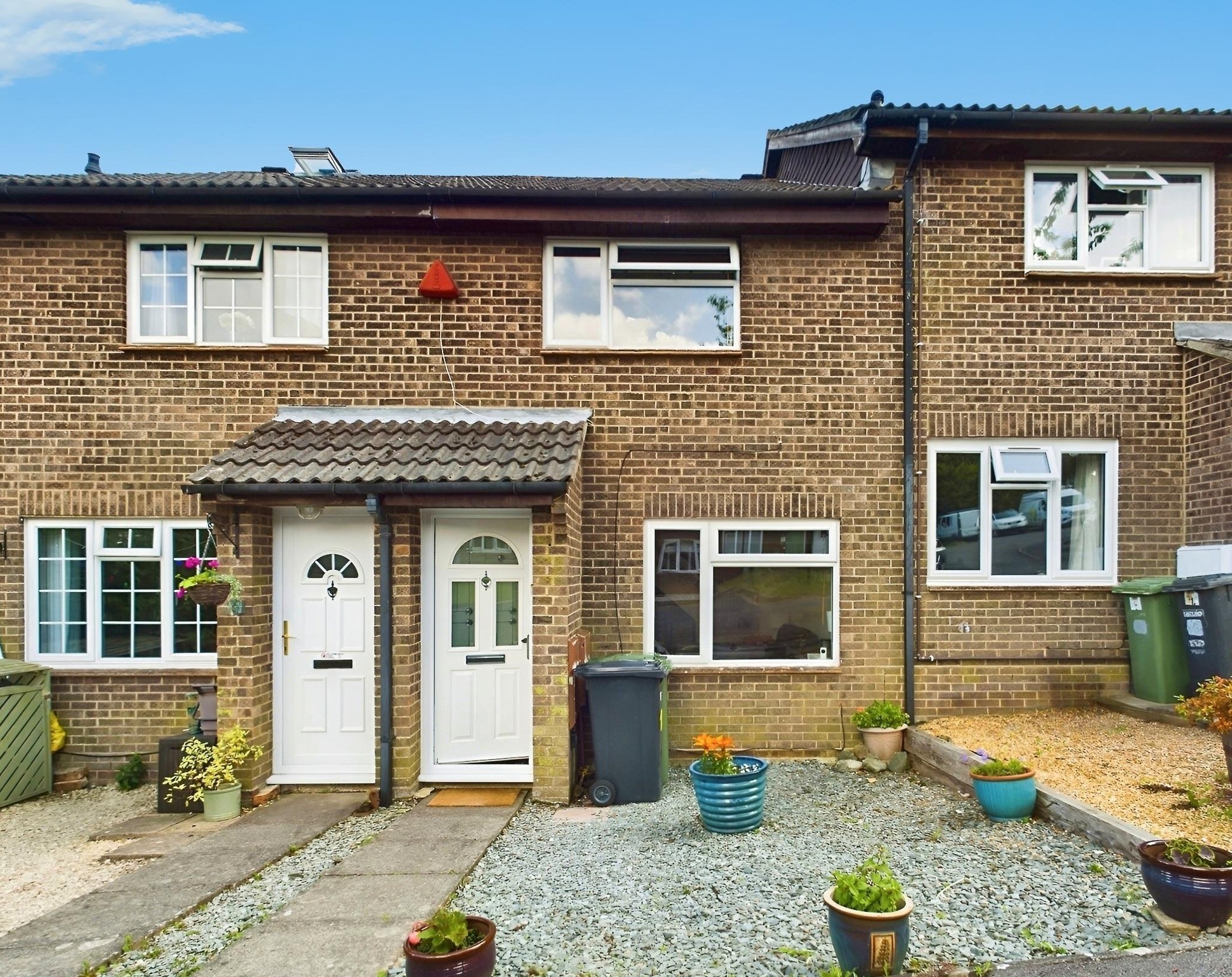Quebec Gardens, Bursledon, Southampton
- Terraced House
- 2
- 1
- 1
Key Features:
- Two Bedrooms
- Lounge/Diner
- Allocated Parking
- Enclosed Rear Garden
- Close Proximity To Local Green Spaces and Amenities
Description:
Well presented two bedroom mid terraced house in the popular residential location of Bursledon Green, which is within close proximity to local primary schools and Lowford village, with parking and an enclosed rear garden. Viewing recommended.
Ground Floor Accommodation
Upon entering the property, you are greeted by a porch with space to de boot and hang your coats. A door opens into the welcoming and spacious lounge/diner, with a front elevation window. This bright and airy room offers recessed spotlighting and a carpeted floor and is perfect for relaxing at the end of a busy day. There are stairs rising to the first floor and a door into the kitchen.
The kitchen comprises of a range of matching wall and floor mounted units with a roll-top worksurface over. A rear elevation window and half panel glazed door look over and open onto the rear garden. The kitchen offers a built under oven with a four-ring gas hob and extractor hood over, a 1 ½ bowl stainless steel sink and drainer and appliance space for a washing machine and fridge freezer. A breakfast bar provides a handy spot for informal dining. A wall mounted Vaillant boiler is located in the corner of the room.
First Floor Accommodation
Ascending to the first-floor landing, there are doors to all rooms and a loft access point.
Bedroom one, a good-sized double, offers a front elevation window providing views over the front of the house.
Bedroom two, another double room, offers a window overlooking the rear garden.
The contemporary style bathroom is tiled to three walls and offers recessed spotlighting and a heated towel radiator. The three-piece bathroom suite comprises of a panel enclosed bath with a shower over, a low-level WC and a wash hand basin with a vanity unit beneath.
Outside
The property is approach by a footpath leading to the front door. The low maintenance front garden is laid to slate gravel chippings.
The split-level rear garden is enclosed by timber fencing with a pedestrian gate providing access to a pathway leading to the parking area. A paved patio, adjacent to the property, above which is a canopy, provides an ideal spot for al fresco dining. There are steps up to the end of the garden with decorative raised borders finished with slate gravel chippings.
Additional Information
COUNCIL TAX BAND: B - Eastleigh Borough Council.
UTILITIES: Mains gas, electricity, water and drainage.
Viewings strictly by appointment with Manns and Manns only. To arrange a viewing please contact us.
EPC to follow.











